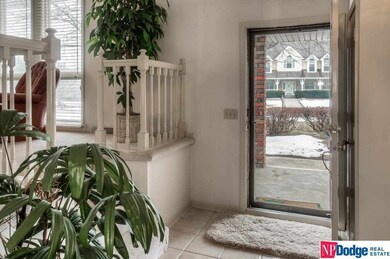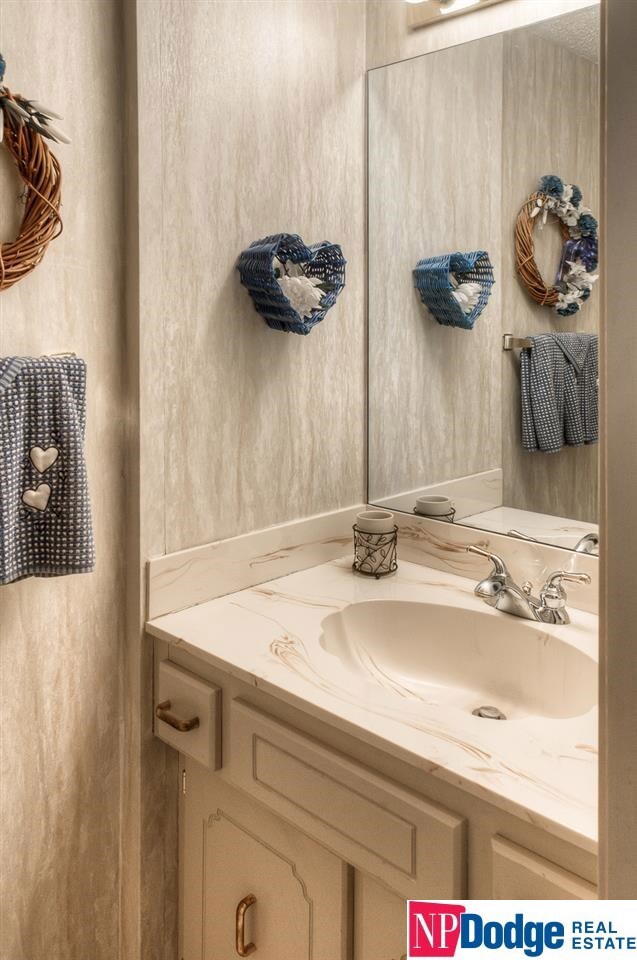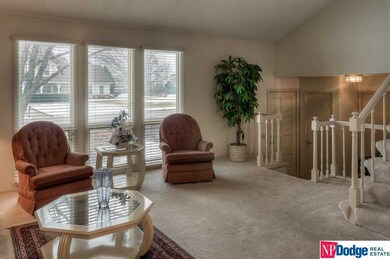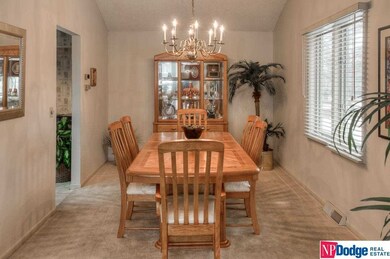
620 S 205th St Elkhorn, NE 68022
Highlights
- Horse Property
- Fireplace in Primary Bedroom
- Cathedral Ceiling
- Skyline Elementary School Rated A
- Covered Deck
- 2 Car Attached Garage
About This Home
As of July 2025Fantastic Price in Skyline! Beautiful .95 Ac. lot backing to open meadow/riding trail. All 3 schools are walking distance. Vaulted LR/DR ceiling. Generous room sizes. Huge mstr (was 2 Brs) has fpl + 12-1 x 5-1 walkin. 5 stall horse barn needs to be converted back. 2011-50 yr. Presid. shingles. 2008 ht pump. 2-10 Home Warranty. Include washer/dryer/refrig/micro/freezer. Vinyl siding. Tile flr in Mstr bath. Great opportunity to get into Skyline.
Last Agent to Sell the Property
NP Dodge RE Sales Inc 148Dodge Brokerage Phone: 402-690-1099 License #840268 Listed on: 02/11/2015

Last Buyer's Agent
Summer Martin
kwELITE Omaha License #20120076
Home Details
Home Type
- Single Family
Est. Annual Taxes
- $4,908
Year Built
- Built in 1978
Lot Details
- Lot Dimensions are 161.24 x 275 x 161.83 x 269.99
- Level Lot
- Sprinkler System
HOA Fees
- $17 Monthly HOA Fees
Parking
- 2 Car Attached Garage
Home Design
- Brick Exterior Construction
- Composition Roof
- Vinyl Siding
Interior Spaces
- 2,054 Sq Ft Home
- 3-Story Property
- Cathedral Ceiling
- Ceiling Fan
- Window Treatments
- Bay Window
- Family Room with Fireplace
- 2 Fireplaces
- Dining Area
- Basement
Kitchen
- Oven or Range
- <<microwave>>
- Freezer
- Dishwasher
- Disposal
Flooring
- Wall to Wall Carpet
- Ceramic Tile
- Vinyl
Bedrooms and Bathrooms
- 3 Bedrooms
- Fireplace in Primary Bedroom
- Walk-In Closet
- Dual Sinks
- Shower Only
Laundry
- Dryer
- Washer
Outdoor Features
- Horse Property
- Covered Deck
- Patio
- Outbuilding
Schools
- Skyline Elementary School
- Elkhorn Valley View Middle School
- Elkhorn South High School
Utilities
- Humidifier
- Central Air
- Heat Pump System
- Septic Tank
- Cable TV Available
Community Details
- Association fees include common area maintenance
- Skyline Estates Subdivision
Listing and Financial Details
- Assessor Parcel Number 2225562615
- Tax Block 600
Ownership History
Purchase Details
Home Financials for this Owner
Home Financials are based on the most recent Mortgage that was taken out on this home.Purchase Details
Home Financials for this Owner
Home Financials are based on the most recent Mortgage that was taken out on this home.Similar Homes in the area
Home Values in the Area
Average Home Value in this Area
Purchase History
| Date | Type | Sale Price | Title Company |
|---|---|---|---|
| Deed | $255,000 | None Available | |
| Warranty Deed | $215,000 | -- |
Mortgage History
| Date | Status | Loan Amount | Loan Type |
|---|---|---|---|
| Open | $162,400 | New Conventional | |
| Closed | $204,000 | New Conventional | |
| Previous Owner | $100,000 | Credit Line Revolving | |
| Previous Owner | $50,000 | No Value Available |
Property History
| Date | Event | Price | Change | Sq Ft Price |
|---|---|---|---|---|
| 07/03/2025 07/03/25 | Sold | $644,500 | -4.5% | $269 / Sq Ft |
| 05/31/2025 05/31/25 | Pending | -- | -- | -- |
| 05/30/2025 05/30/25 | For Sale | $675,000 | +164.7% | $281 / Sq Ft |
| 04/02/2015 04/02/15 | Sold | $255,000 | -1.9% | $124 / Sq Ft |
| 02/14/2015 02/14/15 | Pending | -- | -- | -- |
| 02/11/2015 02/11/15 | For Sale | $260,000 | -- | $127 / Sq Ft |
Tax History Compared to Growth
Tax History
| Year | Tax Paid | Tax Assessment Tax Assessment Total Assessment is a certain percentage of the fair market value that is determined by local assessors to be the total taxable value of land and additions on the property. | Land | Improvement |
|---|---|---|---|---|
| 2023 | $5,868 | $279,100 | $65,200 | $213,900 |
| 2022 | $6,382 | $279,100 | $65,200 | $213,900 |
| 2021 | $5,703 | $247,800 | $65,200 | $182,600 |
| 2020 | $5,757 | $247,800 | $65,200 | $182,600 |
| 2019 | $5,738 | $247,800 | $65,200 | $182,600 |
| 2018 | $5,529 | $240,900 | $65,200 | $175,700 |
| 2017 | $5,453 | $240,900 | $65,200 | $175,700 |
| 2016 | $5,987 | $266,000 | $35,600 | $230,400 |
| 2015 | $4,908 | $248,600 | $33,300 | $215,300 |
| 2014 | $4,908 | $219,700 | $33,300 | $186,400 |
Agents Affiliated with this Home
-
Pam Rasmussen

Seller's Agent in 2025
Pam Rasmussen
BHHS Ambassador Real Estate
(402) 658-1969
11 in this area
118 Total Sales
-
B
Buyer's Agent in 2025
Brittany Kohlbek
Redfin Corporation
-
Nancy Kehrli

Seller's Agent in 2015
Nancy Kehrli
NP Dodge Real Estate Sales, Inc.
(402) 690-1099
14 in this area
46 Total Sales
-
S
Buyer's Agent in 2015
Summer Martin
kwELITE Omaha
-
J
Buyer Co-Listing Agent in 2015
Jeff Cohn
kwELITE Omaha
-
Jeffrey Cohn
J
Buyer Co-Listing Agent in 2015
Jeffrey Cohn
eXp Realty LLC
(402) 769-3842
1 in this area
2 Total Sales
Map
Source: Great Plains Regional MLS
MLS Number: 21502159
APN: 2556-2615-22
- 5709 S 208th St
- 20640 Rawhide Rd
- 5501 S 201st St
- 20155 Farnam St
- 20002 Dewey Ave
- 505 S 211th St
- 101 S 202nd St
- 1220 S 200th Ave
- 948 S 198th St
- 652 S 212th St
- 408 S 197th St
- 1228 S 200th St
- 21280 Harney St
- 20619 Pine St
- 1012 S 197th Cir
- 1611 S 207th St
- 1610 S 207th St
- 1606 Blue Sage Pkwy
- 1169 S 212th St
- 1611 S 208th St






