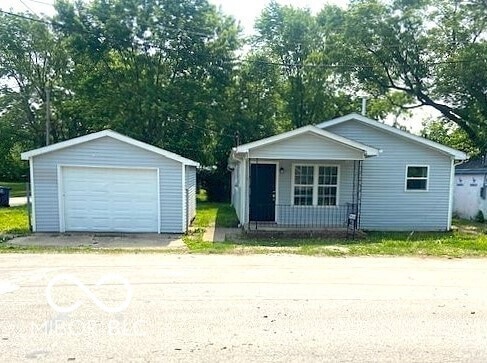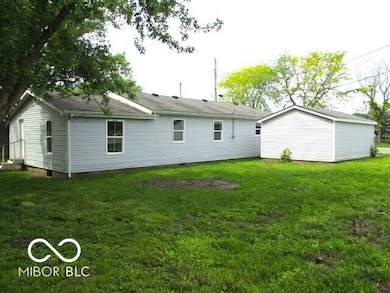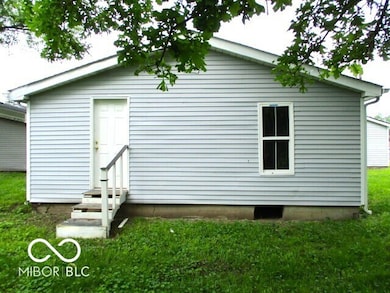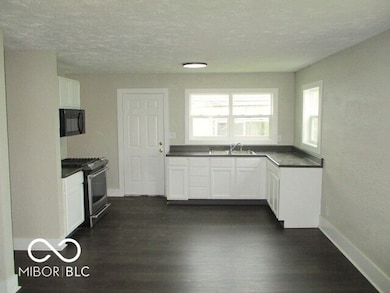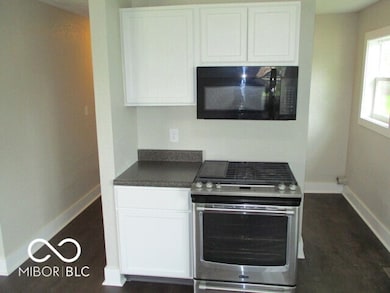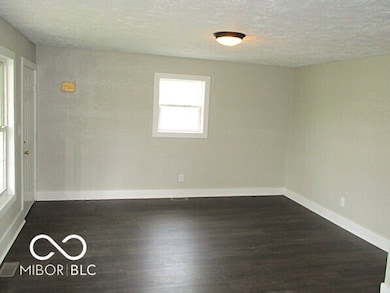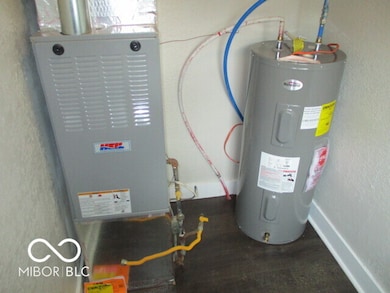620 S 2nd St Noblesville, IN 46060
Estimated payment $1,241/month
Highlights
- Mature Trees
- 1 Car Detached Garage
- Walk-In Closet
- Stony Creek Elementary School Rated A-
- Woodwork
- 4-minute walk to Southside Park
About This Home
Prepare to be charmed by 620 S 2nd ST, NOBLESVILLE, IN, where Hamilton County hospitality meets move-in-ready magnificence! This inviting home is just begging for someone to come along and start making memories. Totally remodeled and ready to enjoy. New carpets and flooring! Fresh paint and so much more. The heart of this home, the kitchen, is ready for your culinary creativity, featuring delightful shaker cabinets just waiting to house your favorite dishes and gadgets. Imagine whipping up delicious meals in this space, with laughter and aromas filling the air! With 1248 square feet of living area spread across a single story, this single-family residence offers a cozy and manageable space to call your own. Three bedrooms provide ample space for rest and relaxation, while the 6534 square feet lot area provides outdoor space where you can stretch out and enjoy the great outdoors. A porch provides a place to sit and relax as well. Built in 1970, this residence has a story to tell, and it's ready to welcome you into its exciting chapter!
Listing Agent
Diverse Property Solutions Ind License #RB14051073 Listed on: 06/02/2025
Home Details
Home Type
- Single Family
Est. Annual Taxes
- $2,910
Year Built
- Built in 1970
Lot Details
- 6,534 Sq Ft Lot
- Mature Trees
- Additional Parcels
Parking
- 1 Car Detached Garage
Home Design
- Slab Foundation
- Vinyl Siding
Interior Spaces
- 1,248 Sq Ft Home
- 1-Story Property
- Woodwork
- Combination Dining and Living Room
Kitchen
- Gas Oven
- Built-In Microwave
Flooring
- Carpet
- Vinyl Plank
Bedrooms and Bathrooms
- 3 Bedrooms
- Walk-In Closet
- 2 Full Bathrooms
Utilities
- Forced Air Heating System
- Electric Water Heater
Community Details
- River Park Subdivision
Listing and Financial Details
- Legal Lot and Block 7 / 1
- Assessor Parcel Number 291001218037001013
Map
Home Values in the Area
Average Home Value in this Area
Tax History
| Year | Tax Paid | Tax Assessment Tax Assessment Total Assessment is a certain percentage of the fair market value that is determined by local assessors to be the total taxable value of land and additions on the property. | Land | Improvement |
|---|---|---|---|---|
| 2024 | $2,909 | $117,900 | $15,900 | $102,000 |
| 2023 | $2,909 | $117,900 | $15,900 | $102,000 |
| 2022 | $2,451 | $97,300 | $15,900 | $81,400 |
| 2021 | $2,016 | $80,100 | $15,900 | $64,200 |
| 2020 | $1,604 | $62,000 | $15,900 | $46,100 |
| 2019 | $1,415 | $57,200 | $10,400 | $46,800 |
| 2018 | $2,826 | $56,500 | $10,400 | $46,100 |
| 2017 | $1,268 | $52,200 | $10,400 | $41,800 |
| 2016 | $1,207 | $50,200 | $10,400 | $39,800 |
| 2014 | $1,196 | $49,500 | $10,400 | $39,100 |
| 2013 | $1,196 | $49,500 | $10,400 | $39,100 |
Property History
| Date | Event | Price | List to Sale | Price per Sq Ft |
|---|---|---|---|---|
| 11/07/2025 11/07/25 | Price Changed | $189,000 | -3.0% | $151 / Sq Ft |
| 10/02/2025 10/02/25 | Price Changed | $194,900 | -2.5% | $156 / Sq Ft |
| 09/04/2025 09/04/25 | Price Changed | $199,900 | -4.8% | $160 / Sq Ft |
| 08/16/2025 08/16/25 | Price Changed | $209,900 | -4.5% | $168 / Sq Ft |
| 07/16/2025 07/16/25 | Price Changed | $219,900 | -4.0% | $176 / Sq Ft |
| 06/02/2025 06/02/25 | For Sale | $229,000 | -- | $183 / Sq Ft |
Purchase History
| Date | Type | Sale Price | Title Company |
|---|---|---|---|
| Quit Claim Deed | -- | Fidelity National Title | |
| Deed In Lieu Of Foreclosure | $155,000 | None Listed On Document | |
| Warranty Deed | -- | None Available | |
| Deed | $50,000 | -- | |
| Warranty Deed | -- | Title Solutions Plus Corp |
Mortgage History
| Date | Status | Loan Amount | Loan Type |
|---|---|---|---|
| Previous Owner | $91,000 | New Conventional | |
| Previous Owner | $101,250 | Commercial |
Source: MIBOR Broker Listing Cooperative®
MLS Number: 22042543
APN: 29-10-01-218-037.001-013
- 450 Historic Pleasant St
- 17466 Trailview Cir
- 596 Christian Ave
- 1107 S 9th St
- 631 S 11th St
- 863 Westridge North Dr
- 726 S 10th St
- 1157 Division St
- 1098 S 11th St
- 265 John St
- 1419 S 9th St
- 275 Nixon St
- 1367 Mulberry St
- 1383 Cherry St
- 306 N 11th St
- 1157 Harrison St
- 1569 Conner St
- 1559 Clinton St
- 165 Monticello Ct
- 1683 Conner St
- 870 Watermead Dr
- 490 Maple Ave
- 880 Maple Ave
- 196 Westfield Rd
- 680 S 13th St
- 1266 South St
- 7983 Stayer Dr
- 1383 Cherry St
- 1112 Clinton St Unit 1112
- 314 Great Lakes Dr
- 1394 Wayne St Unit 1394.5
- 16753 Aulton Dr
- 16698 Maraschino Dr
- 18954 Prairie Crossing Dr
- 1100 Northlake Dr
- 10147 Harewood Dr N
- 17955 Murray Place
- 18917 Fairfield Blvd
- 16946 Daly Dr
- 19170 Calico Aster Dr
