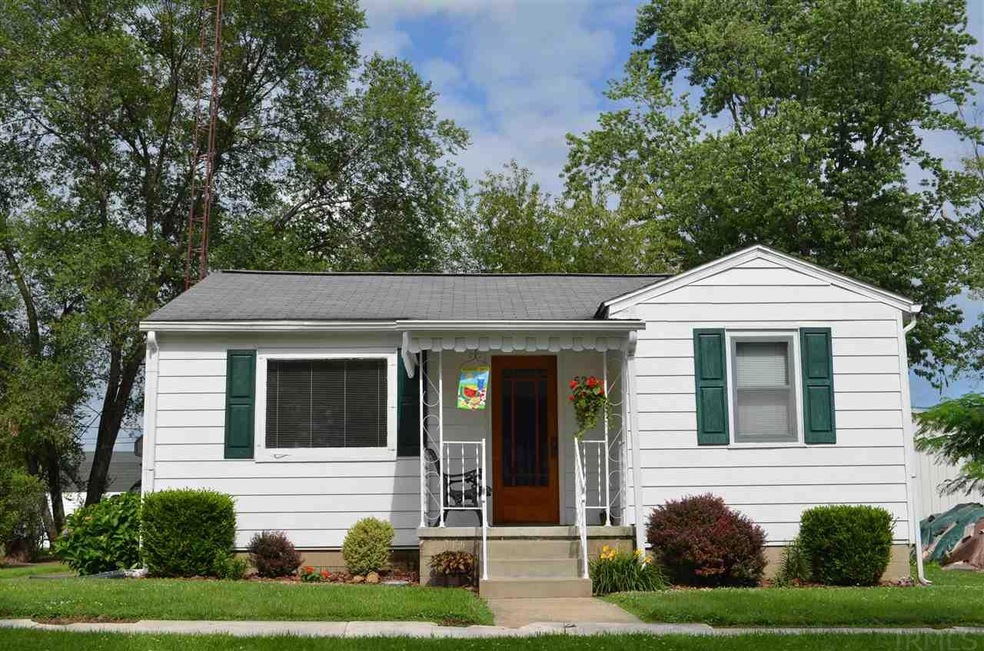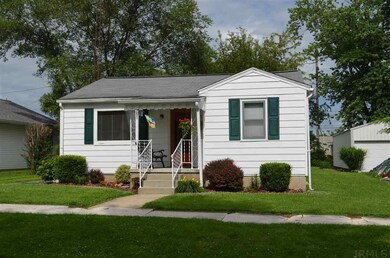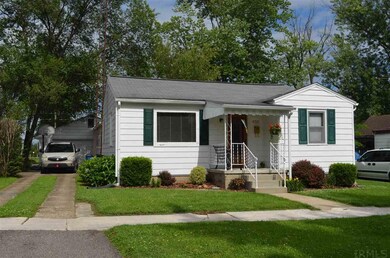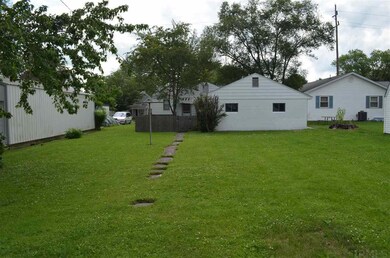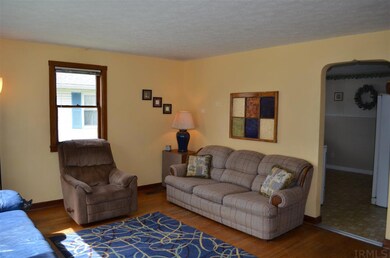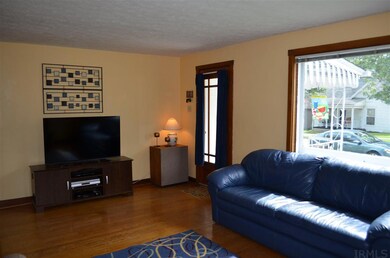
620 S St Bedford, IN 47421
Highlights
- Primary Bedroom Suite
- Covered patio or porch
- Bungalow
- Wood Flooring
- 2 Car Attached Garage
- 1-Story Property
About This Home
As of December 2024Cute 3 bedroom, 2 full bath home ready for new owners! Welcoming front porch leads you into a family room with hardwood floors, take a tour down the hall to see the bedrooms and bath, then make your way through the large kitchen and back to the master suite. This home also offers nice size garage and a great back yard! Close to the Milwaukee Trail, parks, and shopping. Schedule your viewing soon for this great home. Be sure to check out the virtual tour https://youtu.be/HMfEn86ODNs
Last Buyer's Agent
Cathy Silvers
Williams Carpenter Realtors
Home Details
Home Type
- Single Family
Est. Annual Taxes
- $345
Year Built
- Built in 1950
Lot Details
- 8,276 Sq Ft Lot
- Lot Dimensions are 55.8x152
- Wood Fence
- Level Lot
Parking
- 2 Car Attached Garage
- Driveway
Home Design
- Bungalow
- Shingle Roof
Interior Spaces
- 1,200 Sq Ft Home
- 1-Story Property
- Washer and Electric Dryer Hookup
Kitchen
- Gas Oven or Range
- Laminate Countertops
Flooring
- Wood
- Carpet
- Laminate
Bedrooms and Bathrooms
- 3 Bedrooms
- Primary Bedroom Suite
- 2 Full Bathrooms
Basement
- Block Basement Construction
- Crawl Space
Schools
- Stalker Elementary School
- Bedford Middle School
- Bedford-North Lawrence High School
Utilities
- Forced Air Heating and Cooling System
- High-Efficiency Furnace
- Heating System Uses Gas
- Cable TV Available
Additional Features
- Covered patio or porch
- Suburban Location
Listing and Financial Details
- Assessor Parcel Number 47-06-14-221-015.000-010
Ownership History
Purchase Details
Home Financials for this Owner
Home Financials are based on the most recent Mortgage that was taken out on this home.Purchase Details
Home Financials for this Owner
Home Financials are based on the most recent Mortgage that was taken out on this home.Similar Homes in Bedford, IN
Home Values in the Area
Average Home Value in this Area
Purchase History
| Date | Type | Sale Price | Title Company |
|---|---|---|---|
| Deed | $165,000 | Classic Title Inc | |
| Deed | $88,000 | Classic Title |
Property History
| Date | Event | Price | Change | Sq Ft Price |
|---|---|---|---|---|
| 12/04/2024 12/04/24 | Sold | $165,000 | -2.9% | $138 / Sq Ft |
| 12/03/2024 12/03/24 | Pending | -- | -- | -- |
| 11/10/2024 11/10/24 | Price Changed | $169,900 | -5.6% | $142 / Sq Ft |
| 10/30/2024 10/30/24 | For Sale | $179,900 | +104.4% | $150 / Sq Ft |
| 07/25/2024 07/25/24 | Sold | $88,000 | -11.1% | $73 / Sq Ft |
| 06/28/2024 06/28/24 | For Sale | $99,000 | +17.9% | $83 / Sq Ft |
| 12/12/2016 12/12/16 | Sold | $84,000 | -1.1% | $70 / Sq Ft |
| 10/10/2016 10/10/16 | Pending | -- | -- | -- |
| 07/06/2016 07/06/16 | For Sale | $84,900 | -- | $71 / Sq Ft |
Tax History Compared to Growth
Tax History
| Year | Tax Paid | Tax Assessment Tax Assessment Total Assessment is a certain percentage of the fair market value that is determined by local assessors to be the total taxable value of land and additions on the property. | Land | Improvement |
|---|---|---|---|---|
| 2024 | $955 | $100,500 | $10,400 | $90,100 |
| 2023 | $840 | $92,100 | $10,100 | $82,000 |
| 2022 | $748 | $86,500 | $9,700 | $76,800 |
| 2021 | $610 | $77,900 | $9,200 | $68,700 |
| 2020 | $524 | $73,600 | $8,800 | $64,800 |
| 2019 | $390 | $56,700 | $8,500 | $48,200 |
| 2018 | $379 | $55,600 | $8,300 | $47,300 |
| 2017 | $362 | $53,700 | $8,200 | $45,500 |
| 2016 | $353 | $53,300 | $8,200 | $45,100 |
| 2014 | $332 | $51,700 | $8,200 | $43,500 |
Agents Affiliated with this Home
-
Mandy Ward

Seller's Agent in 2024
Mandy Ward
Hawkins & Root Real Estate
(812) 797-3318
136 Total Sales
-
Amy Seputis-Roll

Buyer's Agent in 2024
Amy Seputis-Roll
Hawkins & Root Real Estate
(812) 675-1200
78 Total Sales
-
Blaine Parker

Seller's Agent in 2016
Blaine Parker
Keach & Grove Real Estate, LLC
(812) 279-4482
45 Total Sales
-
C
Buyer's Agent in 2016
Cathy Silvers
Williams Carpenter Realtors
Map
Source: Indiana Regional MLS
MLS Number: 201631316
APN: 47-06-14-221-015.000-010
