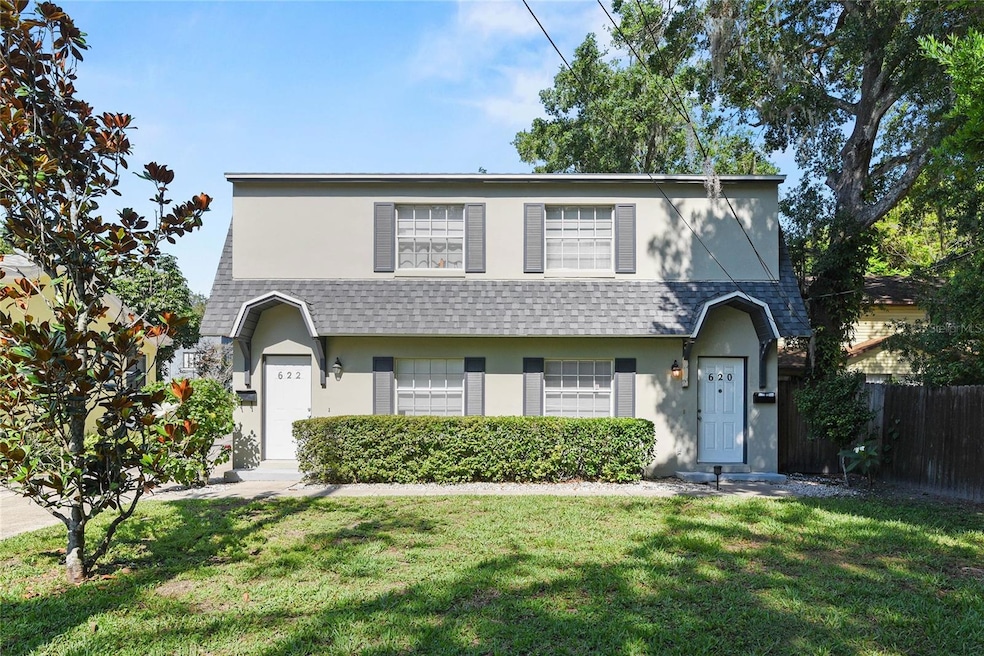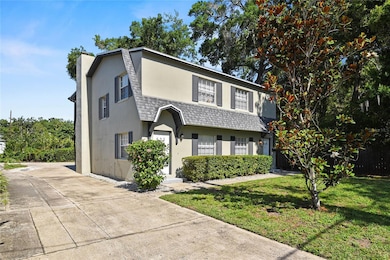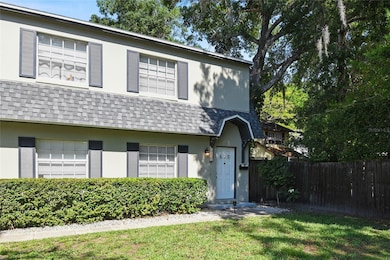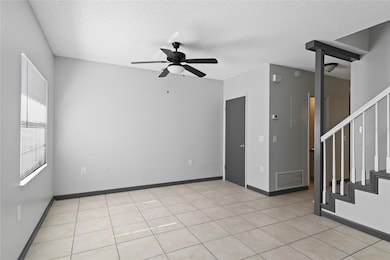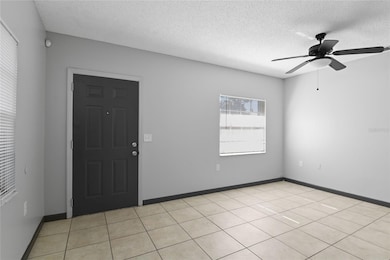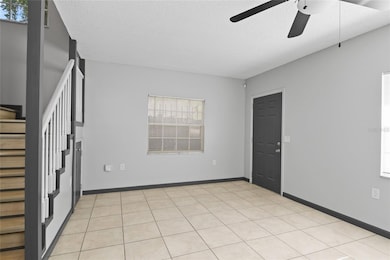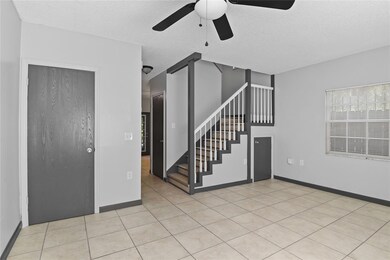620 S Summerlin Ave Orlando, FL 32801
Lake Cherokee NeighborhoodHighlights
- The property is located in a historic district
- Deck
- Great Room
- Blankner School Rated A-
- Property is near public transit
- 3-minute walk to Lake Davis Park
About This Home
Welcome to the heart of SoDo, one of Orlando’s most vibrant neighborhoods! This beautifully maintained 2-bedroom, 2.5-bath townhouse features a stylish open-concept layout filled with natural light. Enjoy two spacious en-suite bedrooms upstairs, each with its own full bath, plus a convenient half bath on the main floor—perfect for guests. The modern kitchen flows seamlessly into the living and dining areas, creating a warm and welcoming atmosphere. Ideally located just minutes from popular dining spots, boutique shops, and scenic parks, this home offers both comfort and convenience. Don’t miss your chance to call SoDo home!
Listing Agent
CORCORAN PREMIER REALTY Brokerage Phone: 407-965-1155 License #3419836 Listed on: 05/19/2025

Townhouse Details
Home Type
- Townhome
Est. Annual Taxes
- $4,702
Year Built
- Built in 1983
Lot Details
- 6,448 Sq Ft Lot
- East Facing Home
Home Design
- Bi-Level Home
Interior Spaces
- 1,200 Sq Ft Home
- Ceiling Fan
- Wood Burning Fireplace
- Decorative Fireplace
- Blinds
- Great Room
- Living Room
- Laundry closet
Kitchen
- Eat-In Kitchen
- Range
- Microwave
- Dishwasher
- Disposal
Flooring
- Tile
- Vinyl
Bedrooms and Bathrooms
- 2 Bedrooms
- Walk-In Closet
Parking
- Oversized Parking
- Open Parking
Outdoor Features
- Deck
- Covered patio or porch
Location
- Property is near public transit
- The property is located in a historic district
Schools
- Blankner Elementary School
- Blankner Middle School
- Boone High School
Utilities
- Central Heating and Cooling System
- Electric Water Heater
- High Speed Internet
- Cable TV Available
Listing and Financial Details
- Residential Lease
- Security Deposit $1,950
- Property Available on 6/1/25
- The owner pays for grounds care
- 12-Month Minimum Lease Term
- Available 8/15/25
- $75 Application Fee
- Assessor Parcel Number 36-22-29-0840-01-280
Community Details
Overview
- No Home Owners Association
- Bourne Hills Subdivision
Pet Policy
- No Pets Allowed
Map
Source: Stellar MLS
MLS Number: O6310484
APN: 36-2229-0840-01-280
- 622 Bourne Place
- 719 S Summerlin Ave
- 511 Woodlawn Blvd
- 806 Palmer St
- 530 S Eola Dr
- 548 S Hyer Ave Unit 1
- 505 S Eola Dr
- 604 Cherokee Dr
- 522 Cherokee Dr
- 1000 Elmwood St
- 1011 N Lake Davis Dr
- 522 S Osceola Ave
- 450 Cherokee Dr
- 568 S Osceola Ave Unit 15
- 614 Lake Ave
- 734 S Mills Ave
- 501 Richmond St
- 338 E Anderson St
- 920 S Mills Ave
- 407 Calhoun Place
