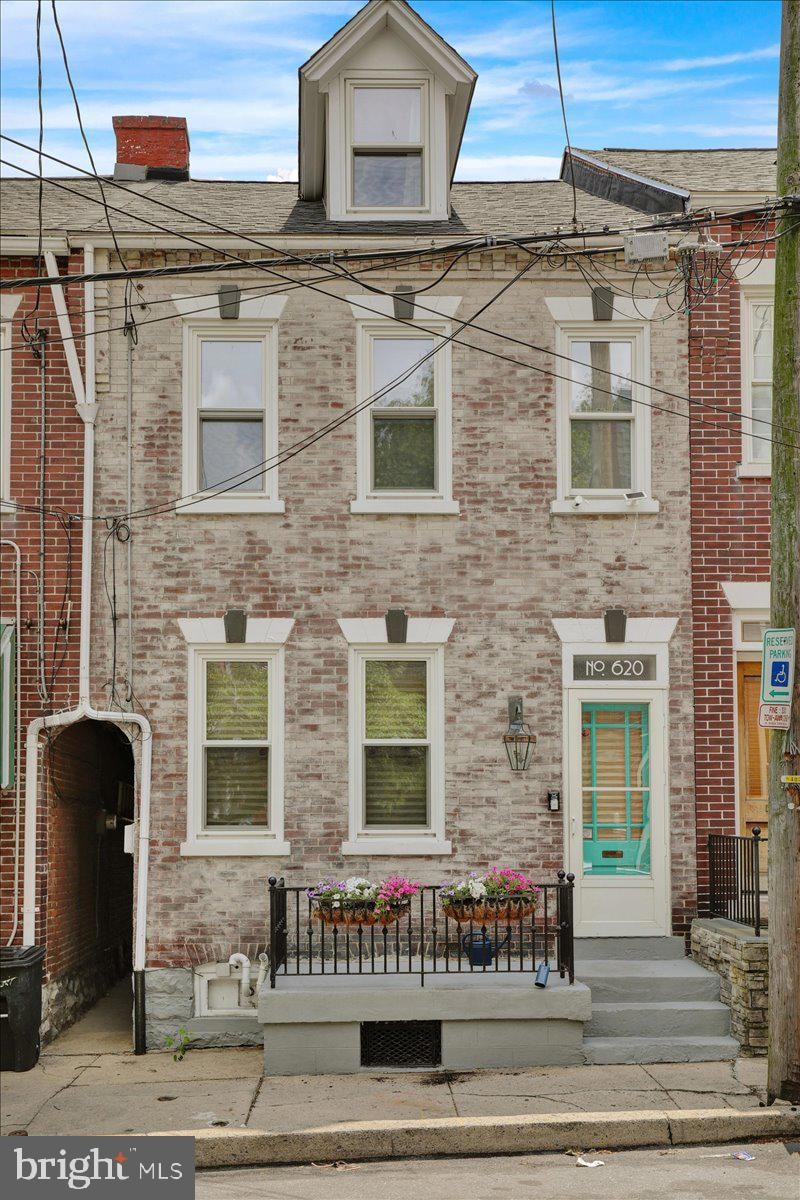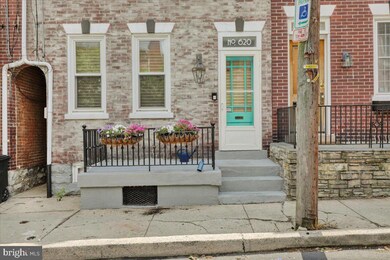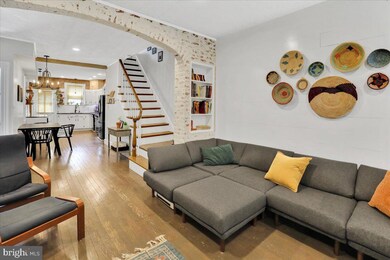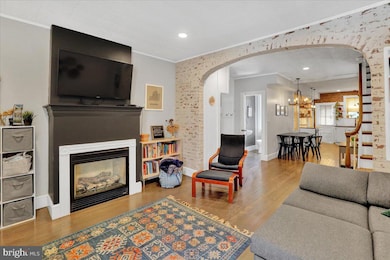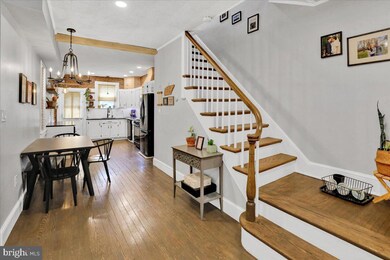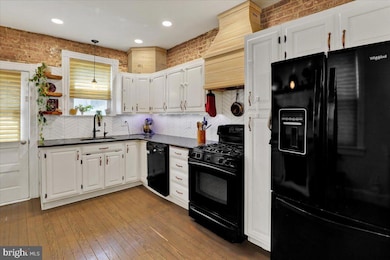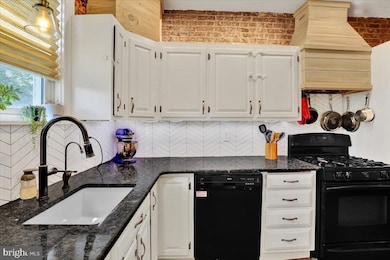
620 Saint Joseph St Lancaster, PA 17603
Cabbage Hill NeighborhoodHighlights
- Open Floorplan
- Wood Flooring
- No HOA
- Traditional Architecture
- 1 Fireplace
- Upgraded Countertops
About This Home
As of August 2024Beautifully renovated home with modern touches in the desirable Cabbage Hill/SoWe neighborhood. 4 bedrooms, 1.5 Bathrooms. Large living room/dining room with a half bathroom downstairs and gas fireplace. Custom finishes throughout including exposed brick walls, wood floors. The updated kitchen is complete with subway tile backsplash, custom cabinets, and granite counter tops. Spacious bedrooms with plenty of closet space. Central air, replacement windows, and energy efficient gas heat. Private fenced yard with patio areas and room for a garden. Convenient location that is close to schools, shopping, or a quick walk downtown for restaurants and theater. Schedule your showing today!
Last Agent to Sell the Property
Berkshire Hathaway HomeServices Homesale Realty License #AB069605 Listed on: 07/06/2024

Townhouse Details
Home Type
- Townhome
Est. Annual Taxes
- $2,378
Year Built
- Built in 1910
Lot Details
- 1,307 Sq Ft Lot
- Property is in very good condition
Parking
- On-Street Parking
Home Design
- Traditional Architecture
- Brick Exterior Construction
- Block Foundation
- Asphalt Roof
- Rubber Roof
- Stick Built Home
- Masonry
Interior Spaces
- 1,395 Sq Ft Home
- Property has 2.5 Levels
- Open Floorplan
- Built-In Features
- Recessed Lighting
- 1 Fireplace
- Living Room
- Dining Room
- Wood Flooring
- Upgraded Countertops
Bedrooms and Bathrooms
- 4 Bedrooms
Basement
- Basement Fills Entire Space Under The House
- Laundry in Basement
Outdoor Features
- Patio
- Porch
Schools
- Price Elementary School
- Jackson Middle School
- Mccaskey High School
Utilities
- Forced Air Heating and Cooling System
- 100 Amp Service
- Natural Gas Water Heater
Community Details
- No Home Owners Association
- Sowe Neighborhood / Cabbage Hill Subdivision
Listing and Financial Details
- Assessor Parcel Number 338-80360-0-0000
Ownership History
Purchase Details
Home Financials for this Owner
Home Financials are based on the most recent Mortgage that was taken out on this home.Purchase Details
Home Financials for this Owner
Home Financials are based on the most recent Mortgage that was taken out on this home.Purchase Details
Home Financials for this Owner
Home Financials are based on the most recent Mortgage that was taken out on this home.Purchase Details
Home Financials for this Owner
Home Financials are based on the most recent Mortgage that was taken out on this home.Purchase Details
Home Financials for this Owner
Home Financials are based on the most recent Mortgage that was taken out on this home.Purchase Details
Purchase Details
Purchase Details
Home Financials for this Owner
Home Financials are based on the most recent Mortgage that was taken out on this home.Similar Homes in Lancaster, PA
Home Values in the Area
Average Home Value in this Area
Purchase History
| Date | Type | Sale Price | Title Company |
|---|---|---|---|
| Deed | $241,700 | None Listed On Document | |
| Deed | $195,000 | Homesale Setmnt Svcs Lancast | |
| Deed | $182,500 | Springfield Abstract Inc | |
| Deed | $51,000 | -- | |
| Deed | $51,000 | None Available | |
| Deed | -- | None Available | |
| Sheriffs Deed | $3,514 | None Available | |
| Deed | $87,900 | None Available |
Mortgage History
| Date | Status | Loan Amount | Loan Type |
|---|---|---|---|
| Open | $217,530 | New Conventional | |
| Previous Owner | $185,250 | New Conventional | |
| Previous Owner | $96,400 | Credit Line Revolving | |
| Previous Owner | $56,000 | No Value Available | |
| Previous Owner | -- | No Value Available | |
| Previous Owner | $56,000 | Credit Line Revolving | |
| Previous Owner | $86,307 | FHA | |
| Previous Owner | $25,000 | Credit Line Revolving |
Property History
| Date | Event | Price | Change | Sq Ft Price |
|---|---|---|---|---|
| 08/29/2024 08/29/24 | Sold | $241,700 | -1.3% | $173 / Sq Ft |
| 07/26/2024 07/26/24 | Pending | -- | -- | -- |
| 07/19/2024 07/19/24 | For Sale | $244,900 | 0.0% | $176 / Sq Ft |
| 07/10/2024 07/10/24 | Pending | -- | -- | -- |
| 07/06/2024 07/06/24 | For Sale | $244,900 | +25.6% | $176 / Sq Ft |
| 08/07/2020 08/07/20 | Sold | $195,000 | -2.5% | $140 / Sq Ft |
| 06/27/2020 06/27/20 | Pending | -- | -- | -- |
| 06/18/2020 06/18/20 | For Sale | $199,900 | +9.5% | $143 / Sq Ft |
| 03/04/2020 03/04/20 | Sold | $182,500 | -3.9% | $131 / Sq Ft |
| 01/22/2020 01/22/20 | Pending | -- | -- | -- |
| 12/19/2019 12/19/19 | Price Changed | $189,900 | -2.6% | $136 / Sq Ft |
| 11/27/2019 11/27/19 | Price Changed | $194,900 | -2.5% | $140 / Sq Ft |
| 11/15/2019 11/15/19 | For Sale | $199,900 | +292.0% | $143 / Sq Ft |
| 05/12/2017 05/12/17 | Sold | $51,000 | +45.7% | $40 / Sq Ft |
| 04/17/2017 04/17/17 | Pending | -- | -- | -- |
| 04/03/2017 04/03/17 | For Sale | $35,000 | -- | $27 / Sq Ft |
Tax History Compared to Growth
Tax History
| Year | Tax Paid | Tax Assessment Tax Assessment Total Assessment is a certain percentage of the fair market value that is determined by local assessors to be the total taxable value of land and additions on the property. | Land | Improvement |
|---|---|---|---|---|
| 2024 | $2,378 | $60,100 | $10,700 | $49,400 |
| 2023 | $2,338 | $60,100 | $10,700 | $49,400 |
| 2022 | $2,241 | $60,100 | $10,700 | $49,400 |
| 2021 | $2,193 | $60,100 | $10,700 | $49,400 |
| 2020 | $2,193 | $60,100 | $10,700 | $49,400 |
| 2019 | $2,160 | $60,100 | $10,700 | $49,400 |
| 2018 | $845 | $60,100 | $10,700 | $49,400 |
| 2016 | $2,553 | $56,100 | $12,900 | $43,200 |
| 2015 | $996 | $56,100 | $12,900 | $43,200 |
| 2014 | $1,801 | $56,100 | $12,900 | $43,200 |
Agents Affiliated with this Home
-
J
Seller's Agent in 2024
Jesse Hersh
Berkshire Hathaway HomeServices Homesale Realty
-
L
Buyer's Agent in 2024
Lauren Lefever
Coldwell Banker Realty
-
M
Seller's Agent in 2020
Matthew McClintock
Coldwell Banker Realty
-
M
Seller's Agent in 2020
Mick Kalata
Berkshire Hathaway HomeServices Homesale Realty
-
P
Buyer's Agent in 2020
Patricia Bezek
BHHS Fox & Roach
-
A
Seller's Agent in 2017
Adam High
Howard Hanna
Map
Source: Bright MLS
MLS Number: PALA2053446
APN: 338-80360-0-0000
