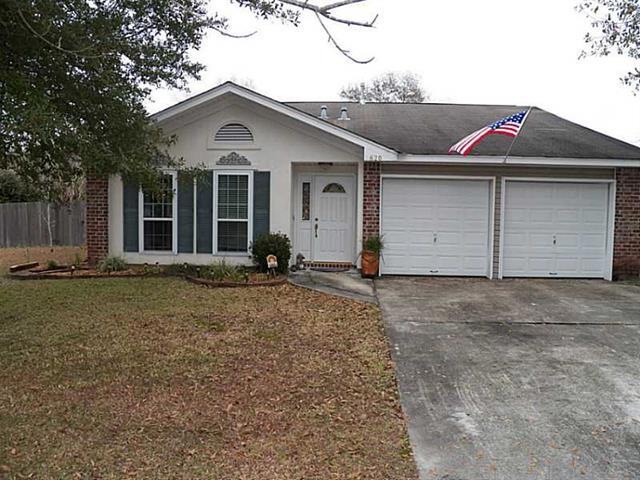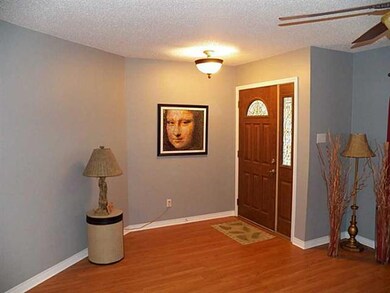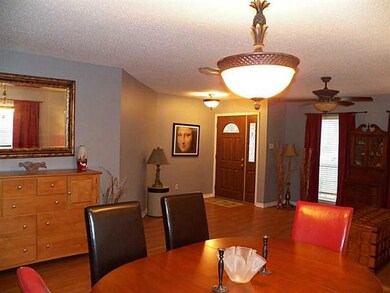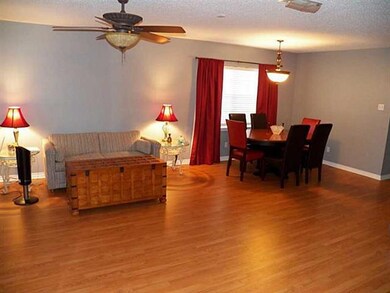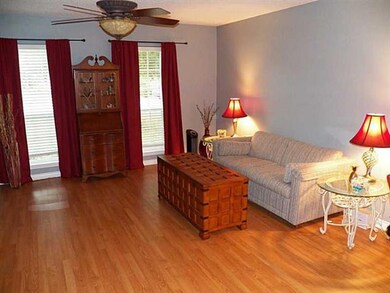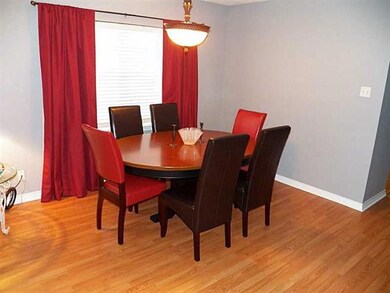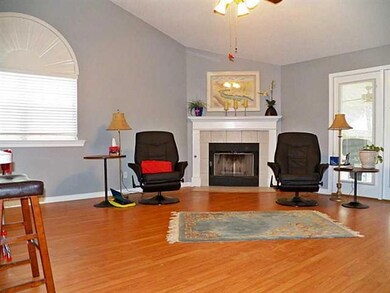
620 Spring Branch Dr Slidell, LA 70460
Highlights
- Traditional Architecture
- One Cooling System Mounted To A Wall/Window
- Central Heating and Cooling System
- 2 Car Attached Garage
- Concrete Porch or Patio
- Ceiling Fan
About This Home
As of August 2020Beautifully maintained spacious house in move in condition*Living/dining room combination with laminated floors*Kitchen with breakfast bar opens to a family room with high ceiling, corner fireplace and access to the backyard*Large master suite with two closets, oversized tub and double vanity*Freshly painted*New carpet*Most double insulated windows are new*Covered patio with ceiling fans*Additional concrete pad for RV*Storage shed*Fenced backyard
Last Agent to Sell the Property
Engel & Volkers Slidell - Mandeville License #000030101

Home Details
Home Type
- Single Family
Est. Annual Taxes
- $3,291
Year Built
- 2018
Lot Details
- Lot Dimensions are 90 x 140
- Fenced
- Rectangular Lot
- Property is in very good condition
Parking
- 2 Car Attached Garage
Home Design
- Traditional Architecture
- Brick Exterior Construction
- Slab Foundation
- Shingle Roof
- Vinyl Siding
- Stucco
Interior Spaces
- 1,931 Sq Ft Home
- Property has 1 Level
- Ceiling Fan
- Gas Fireplace
Kitchen
- Oven
- Range
- Microwave
- Dishwasher
- Disposal
Bedrooms and Bathrooms
- 3 Bedrooms
- 2 Full Bathrooms
Schools
- Www.Stpsb.Org Elementary School
Utilities
- One Cooling System Mounted To A Wall/Window
- Central Heating and Cooling System
Additional Features
- Concrete Porch or Patio
- Outside City Limits
Community Details
- New Subdivision
Listing and Financial Details
- Tax Lot 36
- Assessor Parcel Number 70460620SPRINGBRANCHDR36
Ownership History
Purchase Details
Home Financials for this Owner
Home Financials are based on the most recent Mortgage that was taken out on this home.Purchase Details
Home Financials for this Owner
Home Financials are based on the most recent Mortgage that was taken out on this home.Map
Similar Homes in Slidell, LA
Home Values in the Area
Average Home Value in this Area
Purchase History
| Date | Type | Sale Price | Title Company |
|---|---|---|---|
| Cash Sale Deed | -- | Camellia Title | |
| Cash Sale Deed | $165,000 | Platinum Title Services Llc |
Mortgage History
| Date | Status | Loan Amount | Loan Type |
|---|---|---|---|
| Open | $172,000 | New Conventional | |
| Previous Owner | $166,126 | VA | |
| Previous Owner | $168,547 | VA | |
| Previous Owner | $129,000 | New Conventional |
Property History
| Date | Event | Price | Change | Sq Ft Price |
|---|---|---|---|---|
| 08/14/2020 08/14/20 | Sold | -- | -- | -- |
| 07/15/2020 07/15/20 | Pending | -- | -- | -- |
| 05/02/2020 05/02/20 | For Sale | $227,500 | +31.0% | $118 / Sq Ft |
| 05/15/2014 05/15/14 | Sold | -- | -- | -- |
| 04/15/2014 04/15/14 | Pending | -- | -- | -- |
| 01/03/2014 01/03/14 | For Sale | $173,700 | -- | $90 / Sq Ft |
Tax History
| Year | Tax Paid | Tax Assessment Tax Assessment Total Assessment is a certain percentage of the fair market value that is determined by local assessors to be the total taxable value of land and additions on the property. | Land | Improvement |
|---|---|---|---|---|
| 2024 | $3,291 | $24,865 | $2,060 | $22,805 |
| 2023 | $3,291 | $15,780 | $2,060 | $13,720 |
| 2022 | $233,800 | $15,780 | $2,060 | $13,720 |
| 2021 | $2,335 | $15,780 | $2,060 | $13,720 |
| 2020 | $152 | $15,780 | $2,060 | $13,720 |
| 2019 | $2,339 | $15,320 | $2,000 | $13,320 |
| 2018 | $2,348 | $15,320 | $2,000 | $13,320 |
| 2017 | $2,363 | $15,320 | $2,000 | $13,320 |
| 2016 | $2,417 | $15,320 | $2,000 | $13,320 |
| 2015 | $1,173 | $14,602 | $2,000 | $12,602 |
| 2014 | $1,151 | $14,602 | $2,000 | $12,602 |
| 2013 | -- | $14,602 | $2,000 | $12,602 |
Source: ROAM MLS
MLS Number: 975972
APN: 111612
