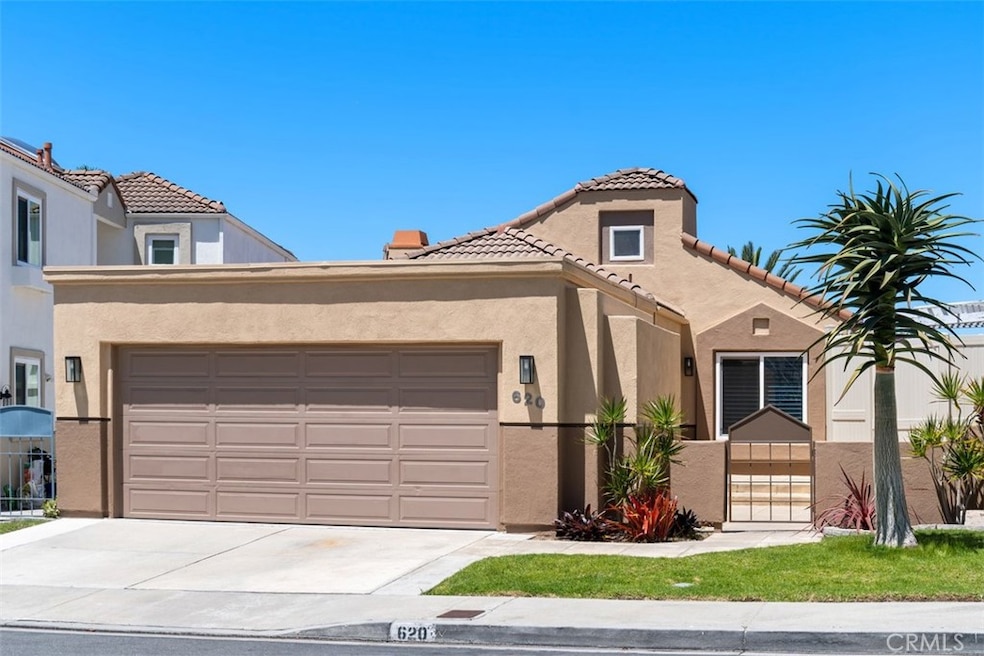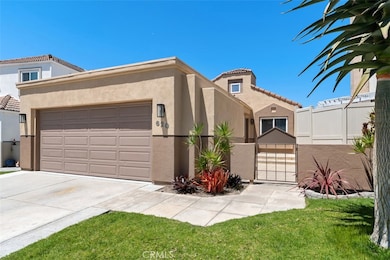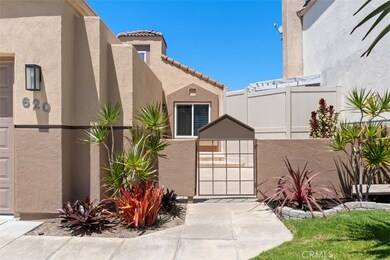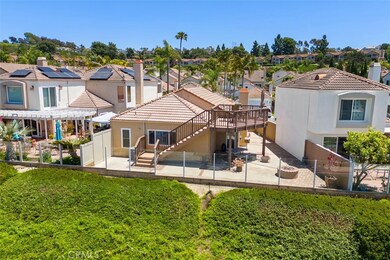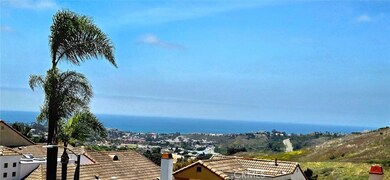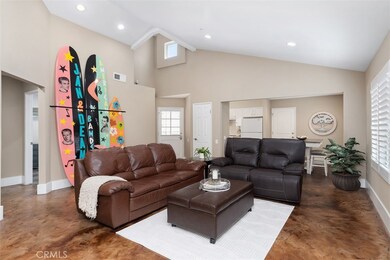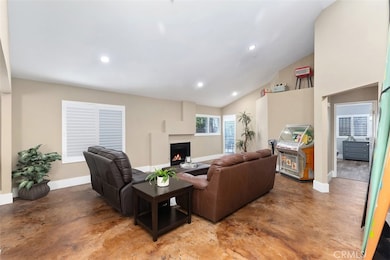
620 Via Umbroso San Clemente, CA 92672
Rancho San Clemente NeighborhoodHighlights
- Ocean View
- Updated Kitchen
- High Ceiling
- Clarence Lobo Elementary School Rated A-
- Open Floorplan
- Granite Countertops
About This Home
As of June 2025Rarely available single level with breathtaking panoramic views of the Pacific Ocean, including Catalina and San Clemente Islands, as well as the rolling hillsides that frame the horizon. Nestled in Rancho San Clemente, is this impeccably maintained home in the coveted Villagio development offering over 1,200 square feet of stylish and comfortable living space and featuring 2 spacious bedrooms and 2 beautifully remodeled bathrooms. When entering the home, you are immediately drawn to the large family room with vaulted ceilings, a cozy fireplace, and plantation shutters that enhance both privacy and charm. Nicely remodeled kitchen with white shaker style cabinetry and corian countertops! Primary suite offers charming beadboard wood paneling along with both a mirrored wardrobe storage closet and walk-in closet. Primary bath offers dual vanity areas plus a gorgeous shower with designer touches and details throughout. Spacious secondary bedroom is conveniently located and adjacent to the full guest bath. Step outside and enjoy the expansive wrap-around yard, with stylish pavers, a built-in fire-pit, and barbecue area, ideal for entertaining or relaxing under the stars. The upper rooftop deck provides an elevated vantage point to further soak in the sweeping coastal vistas, making it the ultimate retreat to enjoy sunrises, sunsets, and everything in between. Additional features throughout this fabulous home include, but are not limited to: plantation shutters, recessed lighting, durable wood plank style tile flooring, high baseboards, upgraded light switches and plugs, vinyl windows and more! Two car garage with pristine new epoxy flooring, adding both functionality and flair. This impeccably maintained home captures the true essence of Southern California living.
Last Agent to Sell the Property
Realty One Group West Brokerage Phone: 949-929-0774 License #01916041 Listed on: 05/23/2025

Property Details
Home Type
- Condominium
Est. Annual Taxes
- $7,436
Year Built
- Built in 1985 | Remodeled
Lot Details
- No Common Walls
- Cul-De-Sac
- Glass Fence
- Wrought Iron Fence
- Vinyl Fence
- Private Yard
- Back Yard
- Zero Lot Line
HOA Fees
Parking
- 2 Car Direct Access Garage
- Parking Available
- Front Facing Garage
- Driveway
Property Views
- Ocean
- Catalina
- Panoramic
- Canyon
- Hills
Home Design
- Turnkey
- Planned Development
- Clay Roof
Interior Spaces
- 1,216 Sq Ft Home
- 1-Story Property
- Open Floorplan
- Wainscoting
- High Ceiling
- Ceiling Fan
- Recessed Lighting
- Double Pane Windows
- Plantation Shutters
- Window Screens
- Panel Doors
- Family Room with Fireplace
- Dining Room
Kitchen
- Updated Kitchen
- Gas Range
- Range Hood
- Dishwasher
- Granite Countertops
- Corian Countertops
Bedrooms and Bathrooms
- 2 Main Level Bedrooms
- Remodeled Bathroom
- Bathroom on Main Level
- 2 Full Bathrooms
- Bathtub with Shower
- Walk-in Shower
- Exhaust Fan In Bathroom
Laundry
- Laundry Room
- Laundry in Garage
- Washer and Gas Dryer Hookup
Home Security
Outdoor Features
- Exterior Lighting
- Outdoor Grill
- Rain Gutters
Utilities
- Forced Air Heating and Cooling System
- Underground Utilities
- 220 Volts in Garage
- Natural Gas Connected
- Phone Available
- Cable TV Available
Additional Features
- No Interior Steps
- Suburban Location
Listing and Financial Details
- Tax Lot 7
- Tax Tract Number 12283
- Assessor Parcel Number 93007546
- $18 per year additional tax assessments
- Seller Considering Concessions
Community Details
Overview
- 198 Units
- Villagio 1 Association, Phone Number (760) 643-2200
- Secondary HOA Phone (949) 245-2753
- Villagio Subdivision
Recreation
- Hiking Trails
Security
- Fire and Smoke Detector
Ownership History
Purchase Details
Purchase Details
Home Financials for this Owner
Home Financials are based on the most recent Mortgage that was taken out on this home.Purchase Details
Home Financials for this Owner
Home Financials are based on the most recent Mortgage that was taken out on this home.Similar Homes in San Clemente, CA
Home Values in the Area
Average Home Value in this Area
Purchase History
| Date | Type | Sale Price | Title Company |
|---|---|---|---|
| Interfamily Deed Transfer | -- | None Available | |
| Administrators Deed | $560,000 | Multiple | |
| Grant Deed | $289,000 | Lawyers Title Company |
Mortgage History
| Date | Status | Loan Amount | Loan Type |
|---|---|---|---|
| Open | $100,000 | Credit Line Revolving | |
| Closed | $100,000 | Credit Line Revolving | |
| Closed | $95,000 | New Conventional | |
| Closed | $100,000 | Credit Line Revolving | |
| Closed | $80,000 | Unknown | |
| Closed | $79,999 | Credit Line Revolving | |
| Open | $231,200 | No Value Available |
Property History
| Date | Event | Price | Change | Sq Ft Price |
|---|---|---|---|---|
| 06/27/2025 06/27/25 | Sold | $1,200,000 | 0.0% | $987 / Sq Ft |
| 05/26/2025 05/26/25 | Pending | -- | -- | -- |
| 05/23/2025 05/23/25 | For Sale | $1,200,000 | -- | $987 / Sq Ft |
Tax History Compared to Growth
Tax History
| Year | Tax Paid | Tax Assessment Tax Assessment Total Assessment is a certain percentage of the fair market value that is determined by local assessors to be the total taxable value of land and additions on the property. | Land | Improvement |
|---|---|---|---|---|
| 2024 | $7,436 | $740,408 | $574,703 | $165,705 |
| 2023 | $7,277 | $725,891 | $563,435 | $162,456 |
| 2022 | $6,663 | $664,715 | $534,545 | $130,170 |
| 2021 | $6,533 | $651,682 | $524,064 | $127,618 |
| 2020 | $6,467 | $645,000 | $518,690 | $126,310 |
| 2019 | $6,467 | $645,000 | $518,690 | $126,310 |
| 2018 | $6,004 | $599,000 | $472,690 | $126,310 |
| 2017 | $6,004 | $599,000 | $472,690 | $126,310 |
| 2016 | $5,582 | $557,000 | $430,690 | $126,310 |
| 2015 | $5,582 | $557,000 | $430,690 | $126,310 |
| 2014 | $5,084 | $507,600 | $381,290 | $126,310 |
Agents Affiliated with this Home
-
Sheri Sandler

Seller's Agent in 2025
Sheri Sandler
Realty One Group West
(949) 929-0774
1 in this area
49 Total Sales
-
REBECCA SCHMIDT
R
Buyer's Agent in 2025
REBECCA SCHMIDT
JANET PORTILLO, BROKER
(951) 258-5909
1 in this area
5 Total Sales
Map
Source: California Regional Multiple Listing Service (CRMLS)
MLS Number: OC25110175
APN: 930-075-46
- 1052 Calle Del Cerro Unit 705
- 1042 Calle Del Cerro Unit 206
- 1044 Calle Del Cerro Unit 307
- 1044 Calle Del Cerro Unit 301
- 15 Segovia
- 1046 Calle Del Cerro Unit 412
- 27 Burriana
- 1213 Via Visalia
- 1706 Avenida Crescenta
- 1225 Via Presa
- 627 Via Presa
- 503 Via Presa
- 9 Gema
- 820 Calle Mendoza
- 239 Via Presa
- 425 Calle Robles
- 705 El Berro
- 814 El Berro
- 411 Bolivia
- 321 Calle Pescador
