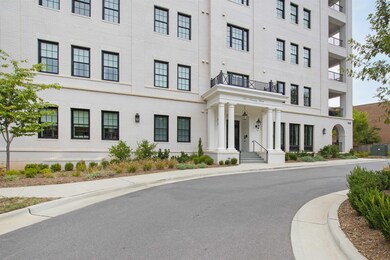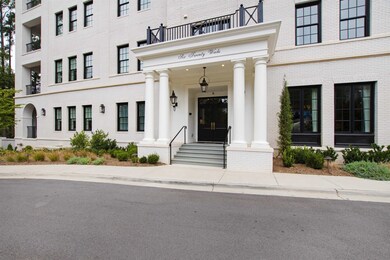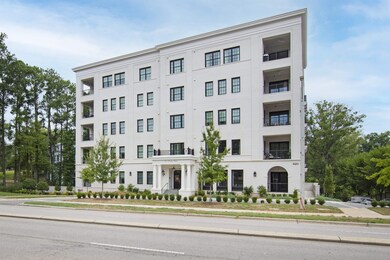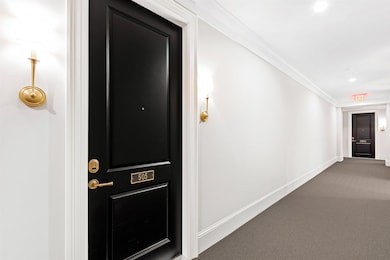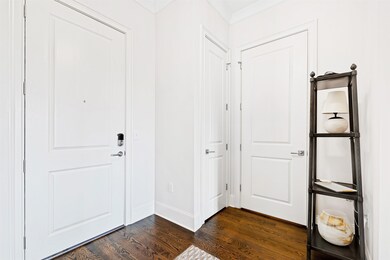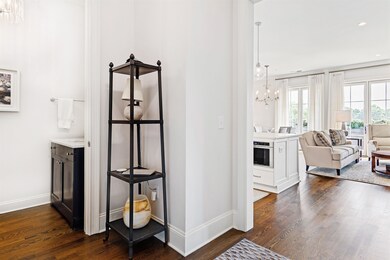
620 Wade Ave Unit 505 Raleigh, NC 27605
Brooklyn NeighborhoodHighlights
- Fitness Center
- Traditional Architecture
- High Ceiling
- Lacy Elementary Rated A
- Wood Flooring
- Home Office
About This Home
As of October 2022Absolutely stunning penthouse located in Raleigh’s premier condo community, The Wade. With its professional décor and high-end finishes, you’ll feel like you’ve just stepped in to a luxury boutique hotel. Two ensuite bedrooms feature large, walk-in-closets with custom shelving. The living/dining area opens to an amazing, private outdoor patio. Beautiful building amenities including rose garden, fitness room, rooftop terrace and gathering room provide thoughtfully-designed spaces perfect for hosting friends. A temperature-controlled storage space is located just across the hall from the unit. Two assigned parking spaces in gated garage. This convenient location in the heart of Raleigh is just minutes from Raleigh’s popular Village District and has easy access to RDU.
Last Agent to Sell the Property
Hodge & Kittrell Sotheby's Int License #183446 Listed on: 07/27/2022

Property Details
Home Type
- Condominium
Est. Annual Taxes
- $9,545
Year Built
- Built in 2019
HOA Fees
- $495 Monthly HOA Fees
Parking
- 2 Car Garage
- Assigned Parking
Home Design
- Traditional Architecture
- Brick Exterior Construction
Interior Spaces
- 1,788 Sq Ft Home
- 1-Story Property
- Bookcases
- Smooth Ceilings
- High Ceiling
- Ceiling Fan
- Gas Log Fireplace
- Entrance Foyer
- Living Room with Fireplace
- Combination Dining and Living Room
- Home Office
- Utility Room
- Laundry Room
Kitchen
- Eat-In Kitchen
- Gas Range
- Range Hood
- <<microwave>>
- Dishwasher
Flooring
- Wood
- Carpet
- Tile
Bedrooms and Bathrooms
- 2 Bedrooms
- Walk-In Closet
- Double Vanity
- Private Water Closet
- Shower Only
Outdoor Features
- Balcony
Schools
- Lacy Elementary School
- Oberlin Middle School
- Broughton High School
Utilities
- Forced Air Heating and Cooling System
- Electric Water Heater
Community Details
Overview
- Association fees include insurance, ground maintenance, maintenance structure, trash
- York Properties Inc Association
- The Wade Subdivision
Recreation
- Fitness Center
Similar Homes in Raleigh, NC
Home Values in the Area
Average Home Value in this Area
Mortgage History
| Date | Status | Loan Amount | Loan Type |
|---|---|---|---|
| Closed | $300,000 | Credit Line Revolving |
Property History
| Date | Event | Price | Change | Sq Ft Price |
|---|---|---|---|---|
| 05/28/2025 05/28/25 | For Sale | $1,400,000 | +16.7% | $803 / Sq Ft |
| 12/15/2023 12/15/23 | Off Market | $1,200,000 | -- | -- |
| 10/12/2022 10/12/22 | Sold | $1,200,000 | 0.0% | $671 / Sq Ft |
| 07/27/2022 07/27/22 | Pending | -- | -- | -- |
| 07/27/2022 07/27/22 | For Sale | $1,200,000 | -- | $671 / Sq Ft |
Tax History Compared to Growth
Tax History
| Year | Tax Paid | Tax Assessment Tax Assessment Total Assessment is a certain percentage of the fair market value that is determined by local assessors to be the total taxable value of land and additions on the property. | Land | Improvement |
|---|---|---|---|---|
| 2024 | $12,696 | $1,459,480 | $0 | $1,459,480 |
| 2023 | $11,990 | $1,098,144 | $0 | $1,098,144 |
| 2022 | $12,336 | $1,098,144 | $0 | $1,098,144 |
| 2021 | $10,705 | $1,098,144 | $0 | $1,098,144 |
| 2020 | $10,509 | $1,098,144 | $0 | $1,098,144 |
Agents Affiliated with this Home
-
Tiffany Clark

Seller's Agent in 2025
Tiffany Clark
Hodge & Kittrell Sotheby's Int
(919) 876-7411
8 in this area
56 Total Sales
-
Miller Minton
M
Seller Co-Listing Agent in 2025
Miller Minton
Hodge & Kittrell Sotheby's Int
(252) 813-8635
5 in this area
47 Total Sales
-
Mollie Owen

Seller's Agent in 2022
Mollie Owen
Hodge & Kittrell Sotheby's Int
(919) 602-2713
4 in this area
165 Total Sales
-
Haley Sims
H
Seller Co-Listing Agent in 2022
Haley Sims
Hodge & Kittrell Sotheby's Int
(704) 640-4742
1 in this area
40 Total Sales
Map
Source: Doorify MLS
MLS Number: 2464851
APN: 1704.10-35-3002-006
- 620 Wade Ave Unit 206
- 620 Wade Ave Unit 506
- 620 Wade Ave Unit 301
- 1300 St Marys Unit 207
- 1300 St Marys Unit 402
- 1300 St Marys Unit 408
- 1300 Saint Marys St Unit 308
- 1051 Wirewood Dr Unit 202
- 911 Washington St Unit 304
- 1000 Brighthurst Dr Unit 104
- 707 Wade Ave Unit G4
- 1111 Parkridge Ln Unit 103
- 1210 Westview Ln Unit 203
- 1210 Westview Ln Unit 201
- 1010 Nicholwood Dr Unit 301
- 838 Woodburn Rd
- 1211 Westview Ln Unit 201
- 1512 Saint Marys St
- 1062 Washington St Unit 201
- 979 St Marys St Unit 6

