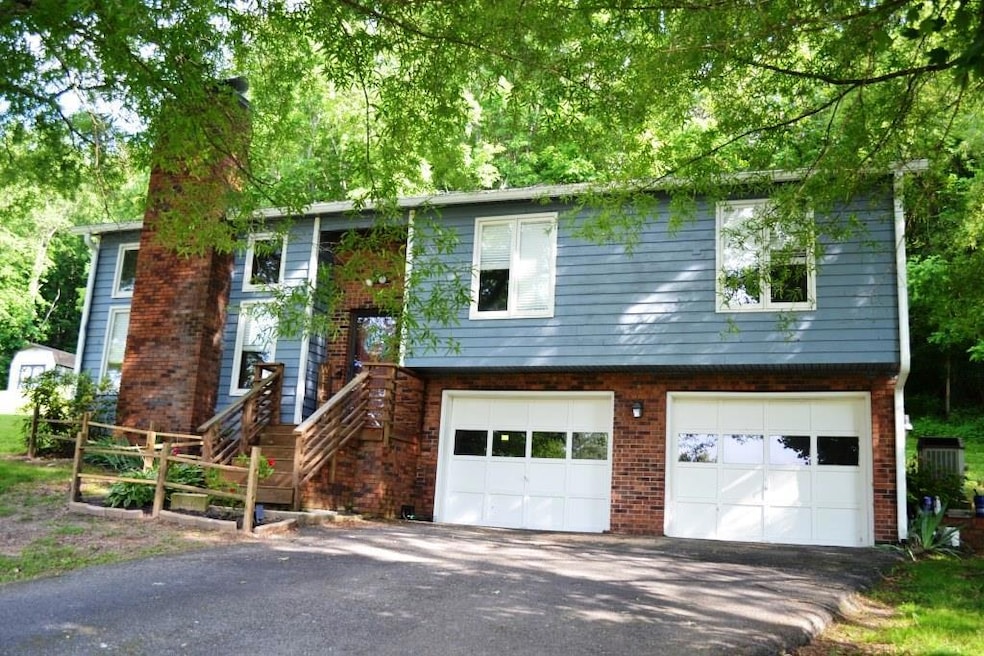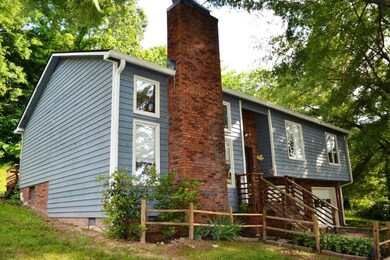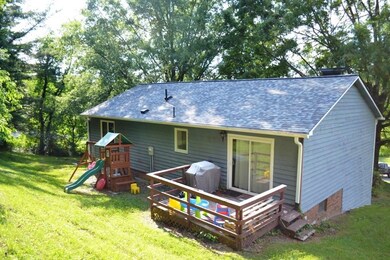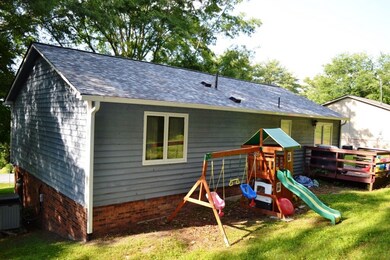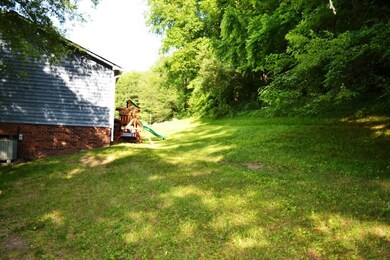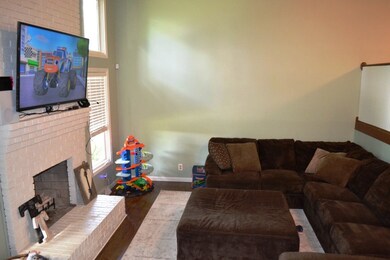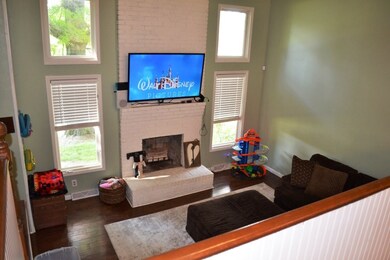
620 Whispering Pines Rd Max Meadows, VA 24360
Highlights
- Mature Trees
- Corner Lot
- Porch
- Deck
- No HOA
- 2 Car Attached Garage
About This Home
As of August 2022Move-in ready split-level home in Fort Chiswell with oversized 2 car garage. This beautiful home has recent improvements including new roof, guttering, exterior and interior doors and flooring throughout that make the living comfortable here. With the main gathering area on the primary level, and kitchen and dining elevated just above, it makes for a large entertaining space. There's a cozy den just down the stairs from the living room for a man-cave or office for a little separation from the party. The 2 car drive-under garage has plenty of space for all the tools, toys and treasures and also includes convenient space for the laundry. The 3 bedrooms and 2 baths have adequate spacing and large closets. With a sloping yard and wooded backdrop, this property has plenty of privacy even though it's on a convenient corner lot, close to shopping, schools and medical offices while being handy to the interstates for a commute. Book an appointment soon to see this cute home before it's gone!
Last Agent to Sell the Property
United Country Anders Realty & Auction License #0225197222 Listed on: 06/07/2022
Last Buyer's Agent
Rebecca Freeman
Long & Foster-Blacksburg
Home Details
Home Type
- Single Family
Est. Annual Taxes
- $719
Year Built
- Built in 1988
Lot Details
- 0.55 Acre Lot
- Corner Lot
- Lot Has A Rolling Slope
- Cleared Lot
- Mature Trees
- Wooded Lot
- Property is in good condition
Parking
- 2 Car Attached Garage
- Drive Under Main Level
- Open Parking
Home Design
- Block Foundation
- Shingle Roof
- Wood Siding
Interior Spaces
- 1,530 Sq Ft Home
- 2-Story Property
- Ceiling Fan
- Gas Log Fireplace
- Brick Fireplace
- Insulated Windows
- Window Treatments
- Living Room
- Carpet
- Property Views
Kitchen
- Oven or Range
- Range Hood
- Dishwasher
- Disposal
Bedrooms and Bathrooms
- 3 Bedrooms
- 2 Full Bathrooms
Partially Finished Basement
- Walk-Out Basement
- Laundry in Basement
Outdoor Features
- Deck
- Porch
Schools
- Max Meadows Elementary School
- Fort Chiswell Middle School
- Fort Chiswell High School
Utilities
- Cooling Available
- Heat Pump System
- Natural Gas Not Available
- Electric Water Heater
Community Details
- No Home Owners Association
- Whispering Pine Subdivision
Listing and Financial Details
- Tax Lot 1
Ownership History
Purchase Details
Home Financials for this Owner
Home Financials are based on the most recent Mortgage that was taken out on this home.Purchase Details
Home Financials for this Owner
Home Financials are based on the most recent Mortgage that was taken out on this home.Similar Homes in the area
Home Values in the Area
Average Home Value in this Area
Purchase History
| Date | Type | Sale Price | Title Company |
|---|---|---|---|
| Deed | $230,000 | New Title Company Name | |
| Warranty Deed | $155,000 | Attorney |
Mortgage History
| Date | Status | Loan Amount | Loan Type |
|---|---|---|---|
| Open | $225,834 | FHA | |
| Previous Owner | $148,500 | New Conventional | |
| Previous Owner | $150,000 | New Conventional | |
| Previous Owner | $74,851 | No Value Available | |
| Previous Owner | $74,851 | Stand Alone Second |
Property History
| Date | Event | Price | Change | Sq Ft Price |
|---|---|---|---|---|
| 08/18/2022 08/18/22 | Sold | $230,000 | +2.2% | $150 / Sq Ft |
| 07/06/2022 07/06/22 | Pending | -- | -- | -- |
| 06/07/2022 06/07/22 | For Sale | $225,000 | +45.2% | $147 / Sq Ft |
| 04/18/2019 04/18/19 | Sold | $155,000 | -11.2% | $73 / Sq Ft |
| 03/13/2019 03/13/19 | Pending | -- | -- | -- |
| 08/22/2017 08/22/17 | For Sale | $174,500 | -- | $83 / Sq Ft |
Tax History Compared to Growth
Tax History
| Year | Tax Paid | Tax Assessment Tax Assessment Total Assessment is a certain percentage of the fair market value that is determined by local assessors to be the total taxable value of land and additions on the property. | Land | Improvement |
|---|---|---|---|---|
| 2024 | $907 | $177,800 | $26,500 | $151,300 |
| 2023 | $907 | $177,300 | $26,500 | $150,800 |
| 2022 | $907 | $177,800 | $26,500 | $151,300 |
| 2021 | $719 | $133,100 | $26,500 | $106,600 |
| 2020 | $719 | $133,100 | $26,500 | $106,600 |
| 2019 | $719 | $133,100 | $26,500 | $106,600 |
| 2018 | $719 | $133,100 | $26,500 | $106,600 |
| 2017 | $652 | $0 | $0 | $0 |
| 2016 | $652 | $0 | $0 | $0 |
| 2015 | -- | $133,100 | $0 | $0 |
| 2014 | -- | $0 | $0 | $0 |
| 2012 | -- | $0 | $0 | $0 |
Agents Affiliated with this Home
-
Mitch Anders

Seller's Agent in 2022
Mitch Anders
United Country Anders Realty & Auction
(276) 724-0166
9 in this area
149 Total Sales
-
R
Buyer's Agent in 2022
Rebecca Freeman
Long & Foster-Blacksburg
-
Jeffrey Caudill

Seller's Agent in 2019
Jeffrey Caudill
RE/MAX
(276) 620-5625
12 in this area
189 Total Sales
-
A
Buyer's Agent in 2019
Alison Hagerman
eXp Realty
Map
Source: Southwest Virginia Association of REALTORS®
MLS Number: 82995
APN: 044C-001-0000-0001
- 325 Factory Outlet Dr
- Lot 38 E Lee Hwy
- 119 Ferby Way
- 0 Breezy Estates Dr Unit LotWP001
- TBD Breezy Estates Dr
- TBD Cox Ln
- TBD E Lee Hwy
- 1714 Fort Chiswell Rd
- 5280 Peppers Ferry Rd
- 146 Martin Rd
- 199 Felts Ln
- TBD Carterville Heights Rd
- Lot 3 Walton Furnace Rd
- 95F Walton Furnace Rd
- 326 Carterville Heights Rd
- 142 Frog Leap Ln
- 465 Blue Sky Dr
- 6.02 AC Alleghany Rd
- 160 Cardova Dr
- 906 Sanders Mines Rd
