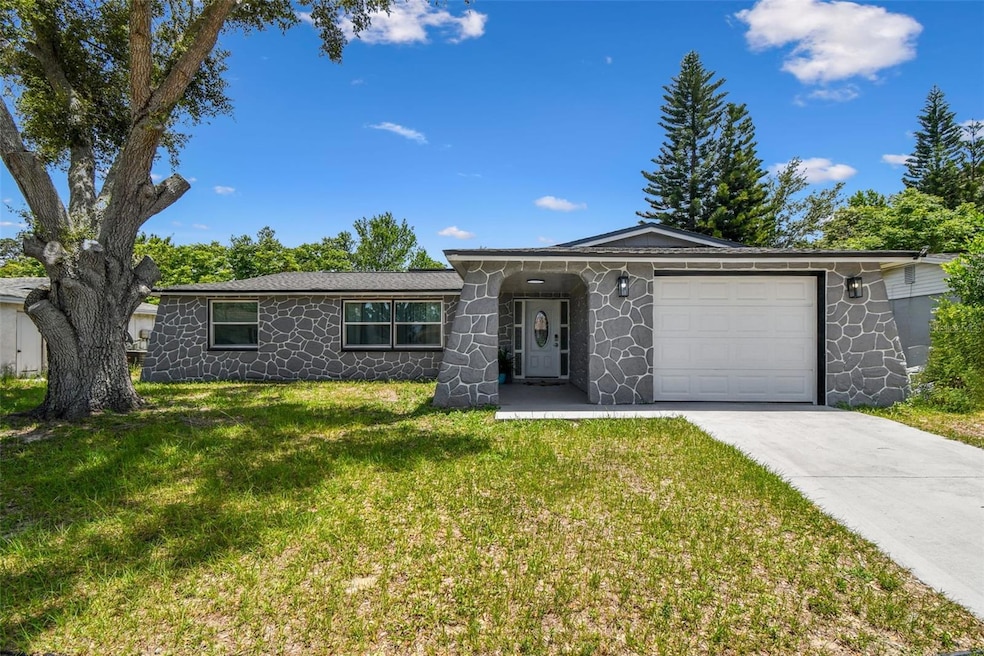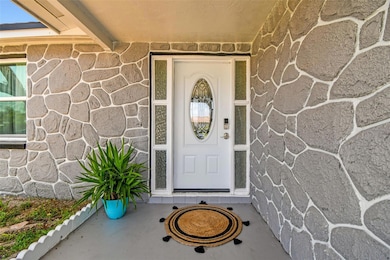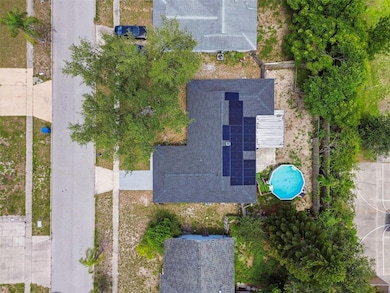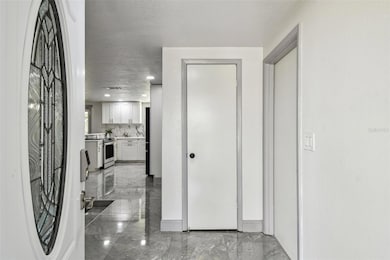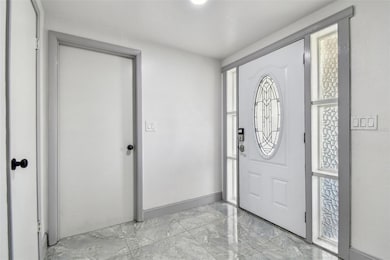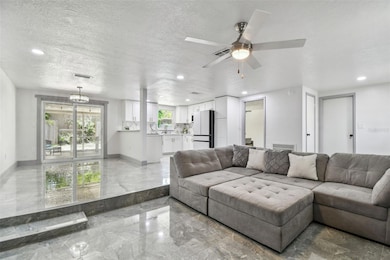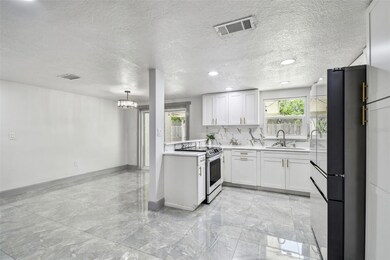
6200 13th Ave New Port Richey, FL 34653
Estimated payment $1,459/month
Highlights
- Hot Property
- Open Floorplan
- No HOA
- Above Ground Pool
- Pool View
- 1 Car Attached Garage
About This Home
This is the one you've been waiting for! A must-see 3-bedroom, 2-bathroom home with a 1-car garage, ideally located just 5 minutes from vibrant Downtown New Port Richey. Enjoy Florida living with your own above-ground pool and a private, fenced-in turf area—perfect for pets or play. The home boasts a 2023 roof and solar panels, bringing your Duke Energy bill down to zero, with a manageable solar payment of approx. $250/month through Goodleap—saving you hundreds annually. Major updates include a (2023) water heater, (2017) HVAC, New Front door and exterior painted (2022), porcelain tile flooring throughout, and a fully remodeled kitchen featuring quartz countertops and modern cabinetry. All appliances convey with the sale, including washer and dryer. Tucked into a welcoming, well-maintained neighborhood with *NO HOA* and *Not in a Flood Zone*, this home offers comfort, style, and real savings—making it the perfect primary residence! Schedule to see it before its too late!
Last Listed By
BHHS FLORIDA PROPERTIES GROUP Brokerage Phone: 727-799-2227 License #3520981 Listed on: 06/12/2025

Open House Schedule
-
Sunday, June 15, 202512:00 am to 2:00 pm6/15/2025 12:00:00 AM +00:006/15/2025 2:00:00 PM +00:00Add to Calendar
Home Details
Home Type
- Single Family
Est. Annual Taxes
- $945
Year Built
- Built in 1974
Lot Details
- 5,950 Sq Ft Lot
- North Facing Home
- Property is zoned R4
Parking
- 1 Car Attached Garage
Home Design
- Turnkey
- Slab Foundation
- Shingle Roof
- Block Exterior
Interior Spaces
- 1,261 Sq Ft Home
- 1-Story Property
- Open Floorplan
- Ceiling Fan
- Window Treatments
- Sliding Doors
- Living Room
- Dining Room
- Tile Flooring
- Pool Views
Kitchen
- Cooktop
- Microwave
Bedrooms and Bathrooms
- 3 Bedrooms
- Walk-In Closet
- 2 Full Bathrooms
Laundry
- Laundry in Garage
- Dryer
- Washer
Outdoor Features
- Above Ground Pool
- Private Mailbox
Utilities
- Central Air
- Heating Available
- Thermostat
- Cable TV Available
Community Details
- No Home Owners Association
- Holiday Gardens Estates Subdivision
Listing and Financial Details
- Visit Down Payment Resource Website
- Legal Lot and Block 408 / 01
- Assessor Parcel Number 16-26-16-0530-00000-4080
Map
Home Values in the Area
Average Home Value in this Area
Tax History
| Year | Tax Paid | Tax Assessment Tax Assessment Total Assessment is a certain percentage of the fair market value that is determined by local assessors to be the total taxable value of land and additions on the property. | Land | Improvement |
|---|---|---|---|---|
| 2024 | $945 | $82,420 | -- | -- |
| 2023 | $898 | $80,020 | $0 | $0 |
| 2022 | $795 | $77,690 | $0 | $0 |
| 2021 | $767 | $75,430 | $23,503 | $51,927 |
| 2020 | $752 | $74,390 | $12,793 | $61,597 |
| 2019 | $2,210 | $72,720 | $0 | $0 |
| 2018 | $2,201 | $71,369 | $0 | $0 |
| 2017 | $2,209 | $69,901 | $11,603 | $58,298 |
| 2016 | $1,106 | $56,868 | $11,603 | $45,265 |
| 2015 | $1,030 | $54,666 | $11,603 | $43,063 |
| 2014 | $921 | $48,773 | $10,710 | $38,063 |
Property History
| Date | Event | Price | Change | Sq Ft Price |
|---|---|---|---|---|
| 06/12/2025 06/12/25 | For Sale | $260,000 | -- | $206 / Sq Ft |
Purchase History
| Date | Type | Sale Price | Title Company |
|---|---|---|---|
| Interfamily Deed Transfer | -- | Accommodation | |
| Warranty Deed | $103,100 | Insured Title Agency,Llc | |
| Warranty Deed | $40,000 | Attorney | |
| Warranty Deed | $55,000 | Master Title Service Inc |
Mortgage History
| Date | Status | Loan Amount | Loan Type |
|---|---|---|---|
| Open | $213,268 | FHA | |
| Closed | $141,636 | FHA | |
| Closed | $103,042 | FHA | |
| Previous Owner | $49,500 | New Conventional |
Similar Homes in the area
Source: Stellar MLS
MLS Number: TB8396101
APN: 16-26-16-0530-00000-4080
- 6206 11th Ave
- 6315 Shane Ln
- 6046 7th Ave
- 6115 7th Ave
- 6309 7th Ave
- 4312 Las Vegas Dr
- 4557 Glen Hollow
- 4800 Fleetwood St
- 6420 Cabbage Ln
- 4318 Mesa Dr
- 6424 Thicket Trail
- 6425 Thicket Trail
- 6428 Thicket Trail
- 6428 Remus Dr
- 6338 Spring Flower Dr Unit 21
- 6338 Spring Flower Dr Unit 15
- 6432 Remus Dr
- 6435 Thicket Trail
- 6017 6th Ave
- 4638 Durney St
