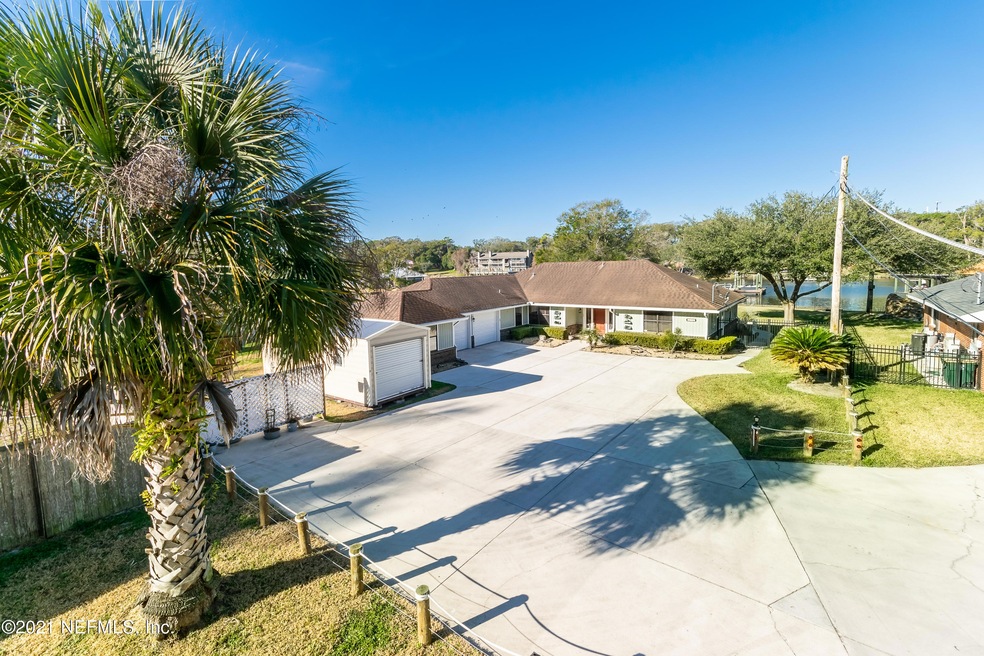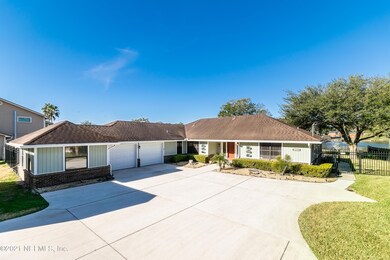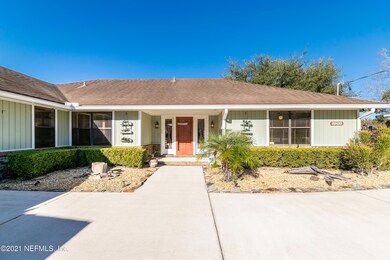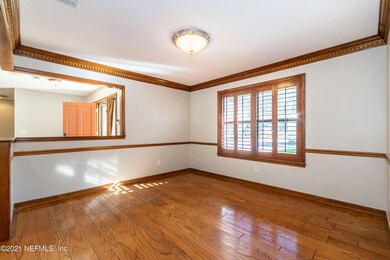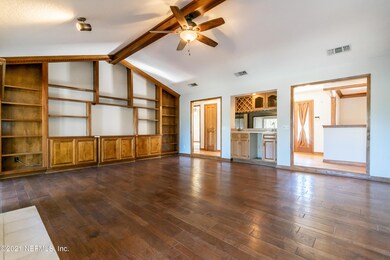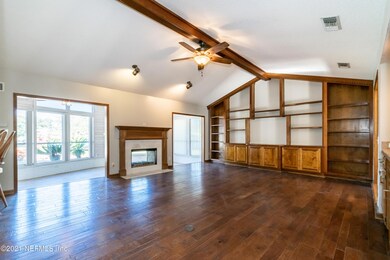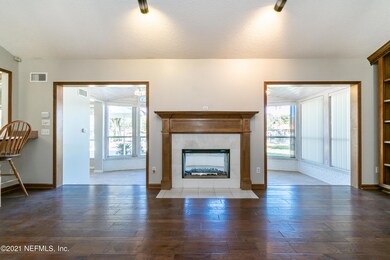
6200 Creetown Dr Jacksonville, FL 32216
Grove Park NeighborhoodHighlights
- Docks
- Boat Lift
- Home fronts a creek
- Home fronts navigable water
- Intercom to Front Desk
- Vaulted Ceiling
About This Home
As of February 2021Custom 5/3 POOL home on deep water has gorgeous views plus newer dock/floating dock, jet ski dock, 10K lb boat lift, detached 10x24 workshop, shed, & container garden. Split BR plan has all new paint, beautiful wood/tile floors, large bedrooms w/carpet, DR w/plant shutters/dental crown molding, huge GR w/2-sided gas FP, built-ins, & wet bar/wine rack. Spacious kitchen features double-oven, trash compactor, breakfast nook & bar. Master suite features vaulted ceiling, French Doors, & ensuite bath w/double vanity, garden tub, tiled shower & walk-in closet. Easy to entertain w/2 Sunrooms that lead to 12x28 cov patio & SOLAR heated pool/spa. 572 sf HEATED/COOLED garage w/insulated doors. Roof 11 y/o, 2 ACs 6 y/o, 3 Daikin wall ACs 4 y/o, new HWH. Selling ''As-is''
Last Agent to Sell the Property
AMY WILLIAMS
KELLER WILLIAMS REALTY ATLANTIC PARTNERS SOUTHSIDE License #3222164 Listed on: 01/20/2021
Home Details
Home Type
- Single Family
Est. Annual Taxes
- $8,912
Year Built
- Built in 1987
Lot Details
- Lot Dimensions are 100 x 250
- Home fronts a creek
- Home fronts navigable water
- Cul-De-Sac
- Back Yard Fenced
- Front and Back Yard Sprinklers
Parking
- 2 Car Attached Garage
- Garage Door Opener
Home Design
- Ranch Style House
- Wood Frame Construction
- Shingle Roof
- Wood Siding
Interior Spaces
- 3,181 Sq Ft Home
- Wet Bar
- Built-In Features
- Vaulted Ceiling
- Double Sided Fireplace
- Gas Fireplace
- Entrance Foyer
- Security System Owned
- Washer and Electric Dryer Hookup
Kitchen
- Eat-In Kitchen
- Breakfast Bar
- Electric Range
- Microwave
- Ice Maker
- Dishwasher
- Trash Compactor
Flooring
- Wood
- Carpet
- Tile
Bedrooms and Bathrooms
- 5 Bedrooms
- Split Bedroom Floorplan
- Walk-In Closet
- 3 Full Bathrooms
- Bathtub With Separate Shower Stall
Pool
- Solar Heated Pool
- Pool Sweep
Outdoor Features
- Boat Lift
- Docks
- Patio
- Front Porch
Schools
- Holiday Hill Elementary School
- Arlington Middle School
- Englewood High School
Utilities
- Cooling System Mounted To A Wall/Window
- Central Heating and Cooling System
- Well
- Electric Water Heater
- Water Softener is Owned
- Septic Tank
Listing and Financial Details
- Assessor Parcel Number 1386630000
Community Details
Overview
- No Home Owners Association
- Pottsburg Farms Subdivision
Amenities
- Intercom to Front Desk
Ownership History
Purchase Details
Home Financials for this Owner
Home Financials are based on the most recent Mortgage that was taken out on this home.Purchase Details
Purchase Details
Home Financials for this Owner
Home Financials are based on the most recent Mortgage that was taken out on this home.Purchase Details
Purchase Details
Purchase Details
Home Financials for this Owner
Home Financials are based on the most recent Mortgage that was taken out on this home.Similar Homes in the area
Home Values in the Area
Average Home Value in this Area
Purchase History
| Date | Type | Sale Price | Title Company |
|---|---|---|---|
| Deed | $575,000 | Landmark Title | |
| Interfamily Deed Transfer | -- | Attorney | |
| Special Warranty Deed | $344,900 | Servicelink | |
| Trustee Deed | $169,100 | None Available | |
| Trustee Deed | $169,100 | None Available | |
| Warranty Deed | $515,000 | Equity Title Partners Of Nor |
Mortgage History
| Date | Status | Loan Amount | Loan Type |
|---|---|---|---|
| Open | $546,250 | New Conventional | |
| Previous Owner | $270,000 | New Conventional | |
| Previous Owner | $620,000 | Unknown | |
| Previous Owner | $100,000 | Unknown | |
| Previous Owner | $359,500 | Fannie Mae Freddie Mac | |
| Closed | $100,000 | No Value Available |
Property History
| Date | Event | Price | Change | Sq Ft Price |
|---|---|---|---|---|
| 12/17/2023 12/17/23 | Off Market | $344,900 | -- | -- |
| 02/22/2021 02/22/21 | Sold | $575,000 | 0.0% | $181 / Sq Ft |
| 01/23/2021 01/23/21 | Pending | -- | -- | -- |
| 01/20/2021 01/20/21 | For Sale | $575,000 | +66.7% | $181 / Sq Ft |
| 01/16/2014 01/16/14 | Sold | $344,900 | 0.0% | $120 / Sq Ft |
| 12/20/2013 12/20/13 | Pending | -- | -- | -- |
| 11/22/2013 11/22/13 | For Sale | $344,900 | -- | $120 / Sq Ft |
Tax History Compared to Growth
Tax History
| Year | Tax Paid | Tax Assessment Tax Assessment Total Assessment is a certain percentage of the fair market value that is determined by local assessors to be the total taxable value of land and additions on the property. | Land | Improvement |
|---|---|---|---|---|
| 2025 | $8,912 | $541,725 | -- | -- |
| 2024 | $8,683 | $526,458 | -- | -- |
| 2023 | $8,683 | $511,125 | $0 | $0 |
| 2022 | $7,978 | $496,238 | $0 | $0 |
| 2021 | $6,812 | $375,441 | $154,275 | $221,166 |
| 2020 | $5,656 | $349,125 | $145,200 | $203,925 |
| 2019 | $5,666 | $345,005 | $133,100 | $211,905 |
| 2018 | $6,141 | $327,288 | $121,000 | $206,288 |
| 2017 | $5,913 | $311,096 | $108,900 | $202,196 |
| 2016 | $5,812 | $300,028 | $0 | $0 |
| 2015 | $5,915 | $300,290 | $0 | $0 |
| 2014 | $5,509 | $275,780 | $0 | $0 |
Agents Affiliated with this Home
-
A
Seller's Agent in 2021
AMY WILLIAMS
KELLER WILLIAMS REALTY ATLANTIC PARTNERS SOUTHSIDE
-
J
Seller's Agent in 2014
JOAN RUDOLPH
BERKSHIRE HATHAWAY HOMESERVICES FLORIDA NETWORK REALTY
-
Krista Fracke

Buyer's Agent in 2014
Krista Fracke
ENGEL & VOLKERS FIRST COAST
(904) 333-8595
36 Total Sales
Map
Source: realMLS (Northeast Florida Multiple Listing Service)
MLS Number: 1091239
APN: 138663-0000
- 6211 River Glen Ln
- 6285 Spring Forest Cir
- 226 River Hills Dr
- 1909 University Blvd S Unit 708
- 1909 University Blvd S Unit 302
- 1909 University Blvd S Unit 502
- 1307 River Hills Cir E Unit 10
- 239 Glynlea Rd
- 6305 Bay Ridge Rd
- 6014 Robbins Cir S
- 5811 Atlantic Blvd Unit 57
- 5811 Atlantic Blvd Unit 25
- 5811 Atlantic Blvd Unit 115
- 5811 Atlantic Blvd Unit 153
- 5811 Atlantic Blvd Unit 44
- 536 Sapelo Rd
- 6745 Laurina Place
- 1709 St Paul Ave
- 1751 St Paul Ave
- 1745 St Paul Ave
