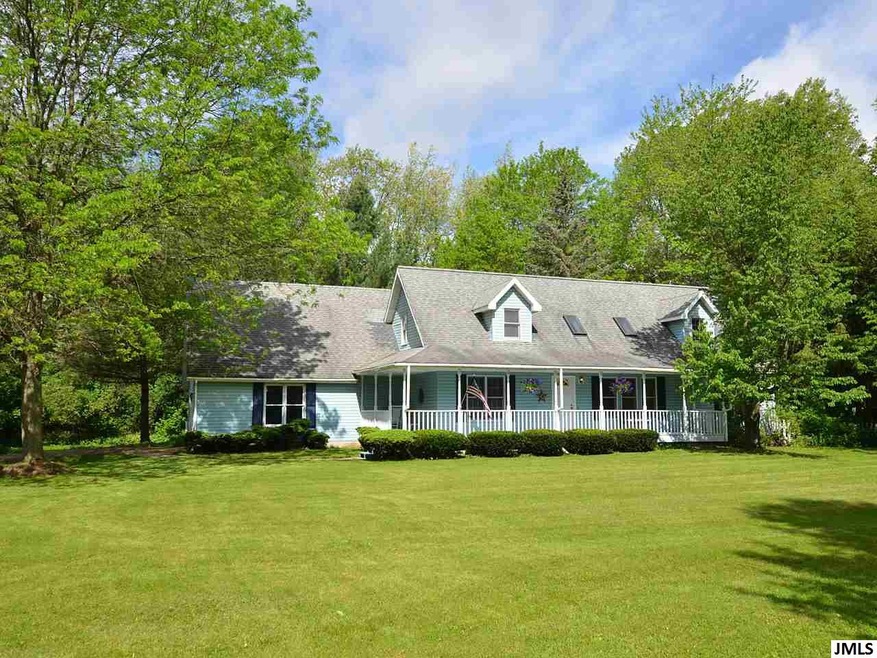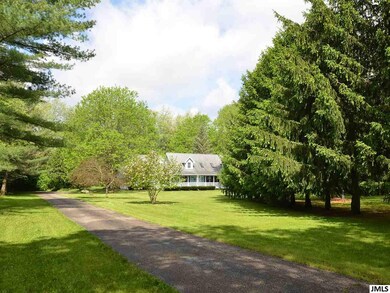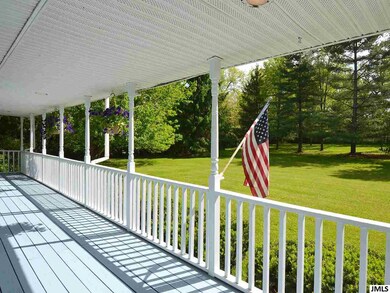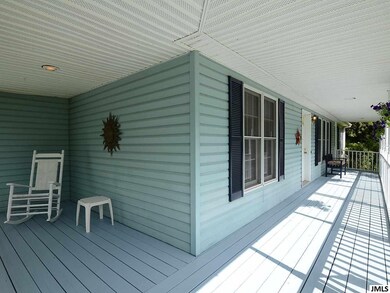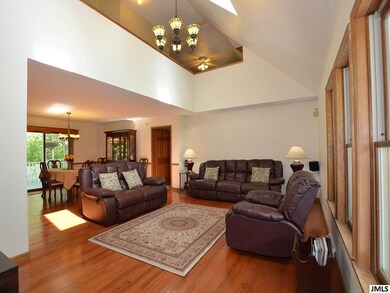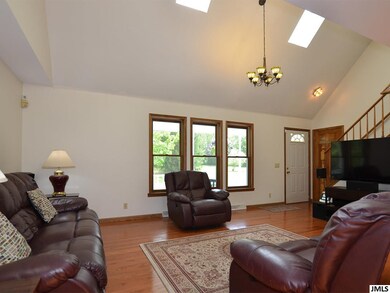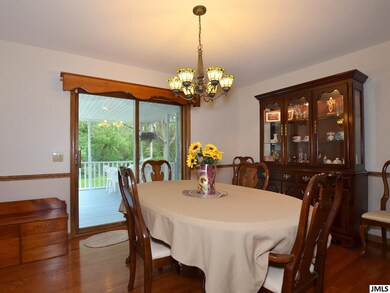
6200 Reynolds Rd Jackson, MI 49201
Highlights
- Recreation Room
- No HOA
- 2 Car Attached Garage
- Wooded Lot
- Porch
- Patio
About This Home
As of July 2019A wonderful opportunity in Spring Arbor Township, your very own private retreat on two gorgeous acres! Enjoy the peaceful surrounding from one of the two wrap-around porches! This beautiful move-in ready 3-4 bedroom, 4 bath home offers many desirable features, great open concept! Spacious living room open to the dining area with a dramatic vaulted ceiling and skylights – lots of natural daylight throughout! Main floor master suite with dual sinks, large jetted tub and separate shower, kitchen with island, convenient main floor laundry room, the 2nd main floor bedroom connects to the 2nd full bath. Upstairs you will find the spacious 3rd bedroom, the open flex room/loft area (easily converted to a 4th bedroom) and the 3rd full bath. You’ll appreciate the extra living space in the finished basement featuring a large rec room, an additional non-conforming bedroom, a large storage room and a 4th full bath! Convenient garage access to the home through the laundry room right off the kitchen.
Last Agent to Sell the Property
Randy Hoyt
RE/MAX MID-MICHIGAN R.E. License #6501373562 Listed on: 05/30/2019
Co-Listed By
Yvonne Hoyt
RE/MAX Platinum - Ann Arbor License #6501374334
Home Details
Home Type
- Single Family
Est. Annual Taxes
- $3,250
Year Built
- Built in 1990
Lot Details
- 2.11 Acre Lot
- Lot Dimensions are 350x263x350
- Wooded Lot
Parking
- 2 Car Attached Garage
Home Design
- Vinyl Siding
Interior Spaces
- 2-Story Property
- Ceiling Fan
- Living Room
- Dining Area
- Recreation Room
- Built-In Oven
Bedrooms and Bathrooms
- 3 Bedrooms | 2 Main Level Bedrooms
- 4 Full Bathrooms
Laundry
- Laundry on main level
- Dryer
Basement
- Basement Fills Entire Space Under The House
- Partial Basement
Outdoor Features
- Patio
- Porch
Utilities
- Forced Air Heating System
- Heating System Uses Natural Gas
- Well
- Septic System
Community Details
- No Home Owners Association
Ownership History
Purchase Details
Home Financials for this Owner
Home Financials are based on the most recent Mortgage that was taken out on this home.Purchase Details
Home Financials for this Owner
Home Financials are based on the most recent Mortgage that was taken out on this home.Similar Homes in Jackson, MI
Home Values in the Area
Average Home Value in this Area
Purchase History
| Date | Type | Sale Price | Title Company |
|---|---|---|---|
| Warranty Deed | $250,000 | None Available | |
| Warranty Deed | $194,900 | -- |
Mortgage History
| Date | Status | Loan Amount | Loan Type |
|---|---|---|---|
| Open | $239,000 | New Conventional | |
| Closed | $241,250 | New Conventional | |
| Previous Owner | $100,350 | New Conventional | |
| Previous Owner | $155,900 | No Value Available |
Property History
| Date | Event | Price | Change | Sq Ft Price |
|---|---|---|---|---|
| 07/17/2019 07/17/19 | Sold | $250,000 | -- | $95 / Sq Ft |
| 06/02/2019 06/02/19 | Pending | -- | -- | -- |
Tax History Compared to Growth
Tax History
| Year | Tax Paid | Tax Assessment Tax Assessment Total Assessment is a certain percentage of the fair market value that is determined by local assessors to be the total taxable value of land and additions on the property. | Land | Improvement |
|---|---|---|---|---|
| 2024 | $1,814 | $136,900 | $0 | $0 |
| 2023 | $1,240 | $129,400 | $0 | $0 |
| 2022 | $3,961 | $127,200 | $0 | $0 |
| 2021 | $3,893 | $123,840 | $0 | $0 |
| 2020 | $3,848 | $100,870 | $0 | $0 |
| 2019 | $3,251 | $93,010 | $0 | $0 |
| 2018 | $3,241 | $93,430 | $8,420 | $85,010 |
| 2017 | $2,937 | $93,020 | $0 | $0 |
| 2016 | $937 | $97,700 | $97,700 | $0 |
| 2015 | $81,869 | $94,660 | $94,660 | $0 |
| 2014 | $81,869 | $85,920 | $85,920 | $0 |
| 2013 | -- | $85,920 | $85,920 | $0 |
Agents Affiliated with this Home
-
R
Seller's Agent in 2019
Randy Hoyt
RE/MAX Michigan
-
Y
Seller Co-Listing Agent in 2019
Yvonne Hoyt
RE/MAX Michigan
-
John O'Dowd

Buyer's Agent in 2019
John O'Dowd
C-21 Affiliated - Jackson
(517) 474-1220
59 Total Sales
Map
Source: Southwestern Michigan Association of REALTORS®
MLS Number: 21050625
APN: 000-12-26-476-001-04
- V/L Ikram Oaks Ln
- V/L Ikram Oaks Ln Unit 2
- 5010 Ikram Oaks Ln Unit 3
- V/L Ikram Oaks Ln Unit 18
- V/L Ikram Oaks Ln Unit 1
- V/L Ikram Oaks Ln Unit 23
- V/L Ikram Oaks Ln Unit 24
- V/L Ikram Oaks Ln Unit 9
- 5427 Vrooman Rd
- 4800 Reynolds Rd
- 7499 Mathews Rd
- 5030 Rimers Dr
- 3460 Sears Rd
- 4996 Nantucket Dr
- 5340 Squires Manor Rd
- 6255 Maple Dale Rd
- 3099 W Kimmel Rd
- 7450 Sears Rd
- 2575 Mulligan Dr
- 2577 Mulligan Dr
