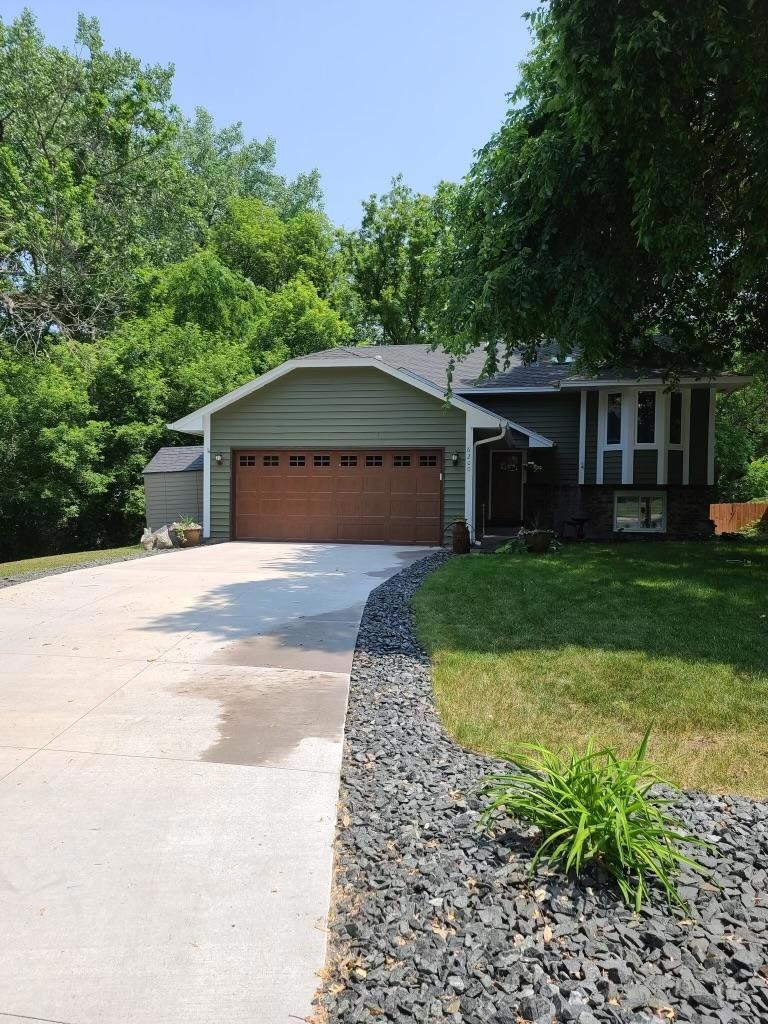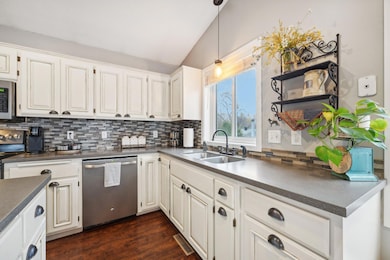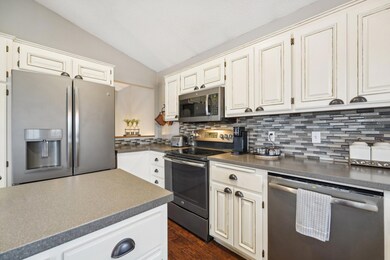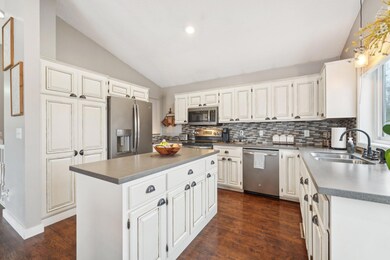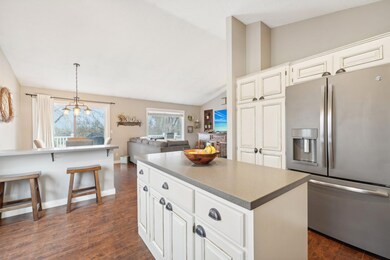
3
Beds
2
Baths
1,698
Sq Ft
1.14
Acres
Highlights
- 49,658 Sq Ft lot
- Fireplace in Primary Bedroom
- No HOA
- Maple Grove Senior High School Rated A
- Deck
- Game Room
About This Home
As of January 2025Welcome home - This meticulously maintained 3 bed, 2 bath split-entry in Maple Grove, is on a quiet lot backing Hennepin County reserve land. Features an open floor plan, 2 fireplaces, wood laminate flooring, and a composite deck with great views. Updates include roof, gutters, windows, doors, and garage door (2023), HVAC (2019), patio (2022), and more. Minutes from Arbor Lakes, schools, and amenities, this home offers a perfect blend of nature and convenience.
Home Details
Home Type
- Single Family
Est. Annual Taxes
- $4,709
Year Built
- Built in 1988
Lot Details
- 1.14 Acre Lot
- Lot Dimensions are 67x273x342x96x198
- Property is Fully Fenced
Parking
- 2 Car Attached Garage
Home Design
- Bi-Level Home
Interior Spaces
- Electric Fireplace
- Family Room with Fireplace
- 2 Fireplaces
- Living Room
- Dining Room
- Game Room
- Finished Basement
- Basement Fills Entire Space Under The House
Kitchen
- Range
- Microwave
- Dishwasher
- Stainless Steel Appliances
- Disposal
Bedrooms and Bathrooms
- 3 Bedrooms
- Fireplace in Primary Bedroom
Laundry
- Dryer
- Washer
Additional Features
- Deck
- Forced Air Heating and Cooling System
Community Details
- No Home Owners Association
- Blonigen Add Subdivision
Listing and Financial Details
- Assessor Parcel Number 3411922340026
Ownership History
Date
Name
Owned For
Owner Type
Purchase Details
Listed on
Nov 21, 2024
Closed on
Jan 7, 2025
Sold by
Grenz Megan N and Priem Megan Nicole
Bought by
Hanson Lukas A and Hanson Alexa K
Seller's Agent
KaLynn Okerstrom
eXp Realty
Buyer's Agent
Samuel Isaacson
Isaacson Brothers
List Price
$440,000
Sold Price
$450,500
Premium/Discount to List
$10,500
2.39%
Views
85
Current Estimated Value
Home Financials for this Owner
Home Financials are based on the most recent Mortgage that was taken out on this home.
Estimated Appreciation
$211
Avg. Annual Appreciation
-2.97%
Original Mortgage
$435,464
Outstanding Balance
$434,346
Interest Rate
6.81%
Mortgage Type
FHA
Estimated Equity
$8,624
Purchase Details
Closed on
Jul 15, 2022
Sold by
Grenz Jason L
Bought by
Grenz Megan N
Home Financials for this Owner
Home Financials are based on the most recent Mortgage that was taken out on this home.
Original Mortgage
$313,500
Interest Rate
5.78%
Mortgage Type
New Conventional
Purchase Details
Closed on
Jun 17, 2016
Sold by
Harrer Gregory M
Bought by
Grenz Megan N and Grenz Jason L
Home Financials for this Owner
Home Financials are based on the most recent Mortgage that was taken out on this home.
Original Mortgage
$224,100
Interest Rate
3.57%
Mortgage Type
New Conventional
Purchase Details
Closed on
Jul 10, 2003
Sold by
May Kevin Charles
Bought by
Harrer Gregory M
Purchase Details
Closed on
Nov 13, 2001
Sold by
Owens Jenelle L
Bought by
May Kevin Charles
Purchase Details
Closed on
Jun 30, 1999
Sold by
Turbenson Theodore E
Bought by
Owens Christopher A and Owens Jenelle
Purchase Details
Closed on
May 13, 1998
Sold by
Ledin Gregg
Bought by
Turbenson Theodore E and Turbenson Jane L
Similar Homes in Osseo, MN
Create a Home Valuation Report for This Property
The Home Valuation Report is an in-depth analysis detailing your home's value as well as a comparison with similar homes in the area
Home Values in the Area
Average Home Value in this Area
Purchase History
| Date | Type | Sale Price | Title Company |
|---|---|---|---|
| Warranty Deed | $450,500 | Flex Title | |
| Quit Claim Deed | -- | Bc Law Firm Pa | |
| Warranty Deed | $249,000 | Title One Inc | |
| Warranty Deed | $233,700 | -- | |
| Warranty Deed | $199,700 | -- | |
| Warranty Deed | $153,000 | -- | |
| Deed | $135,000 | -- |
Source: Public Records
Mortgage History
| Date | Status | Loan Amount | Loan Type |
|---|---|---|---|
| Open | $435,464 | FHA | |
| Previous Owner | $313,500 | New Conventional | |
| Previous Owner | $266,250 | New Conventional | |
| Previous Owner | $224,100 | New Conventional | |
| Previous Owner | $78,325 | New Conventional |
Source: Public Records
Property History
| Date | Event | Price | Change | Sq Ft Price |
|---|---|---|---|---|
| 01/10/2025 01/10/25 | Sold | $450,500 | +2.4% | $265 / Sq Ft |
| 12/12/2024 12/12/24 | Pending | -- | -- | -- |
| 11/22/2024 11/22/24 | For Sale | $440,000 | -- | $259 / Sq Ft |
Source: NorthstarMLS
Tax History Compared to Growth
Tax History
| Year | Tax Paid | Tax Assessment Tax Assessment Total Assessment is a certain percentage of the fair market value that is determined by local assessors to be the total taxable value of land and additions on the property. | Land | Improvement |
|---|---|---|---|---|
| 2023 | $4,709 | $402,300 | $137,500 | $264,800 |
| 2022 | $3,974 | $403,900 | $124,600 | $279,300 |
| 2021 | $3,590 | $333,400 | $92,400 | $241,000 |
| 2020 | $3,652 | $299,200 | $64,400 | $234,800 |
| 2019 | $3,602 | $289,900 | $67,200 | $222,700 |
| 2018 | $3,381 | $271,800 | $73,200 | $198,600 |
| 2017 | $3,345 | $241,000 | $68,000 | $173,000 |
| 2016 | $3,185 | $228,000 | $60,000 | $168,000 |
| 2015 | $3,072 | $215,500 | $59,000 | $156,500 |
| 2014 | -- | $192,400 | $52,500 | $139,900 |
Source: Public Records
Agents Affiliated with this Home
-
K
Seller's Agent in 2025
KaLynn Okerstrom
eXp Realty
-
S
Buyer's Agent in 2025
Samuel Isaacson
Isaacson Brothers
Map
Source: NorthstarMLS
MLS Number: 6632416
APN: 34-119-22-34-0026
Nearby Homes
- 6095 Zinnia Ln N
- 13882 62nd Ave N
- 13505 63rd Ave N
- 13998 62nd Ave N
- 6170 Fernbrook Ln N
- 6262 Fernbrook Ln N
- 6233 Fernbrook Ln N
- 5669 Cheshire Ln N
- 5825 Rosewood Ln N
- 6465 Glacier Ln N
- 6641 Yucca Ln N
- 5659 Cheshire Ln N
- 5563 Yucca Ln N
- 13330 55th Place N
- 5857 Magnolia Ln N
- 12301 63rd Ave N
- 5546 Vinewood Ln N
- 13936 54th Ave N Unit 2
- 6746 Timber Crest Dr
- 13786 54th Ave N
