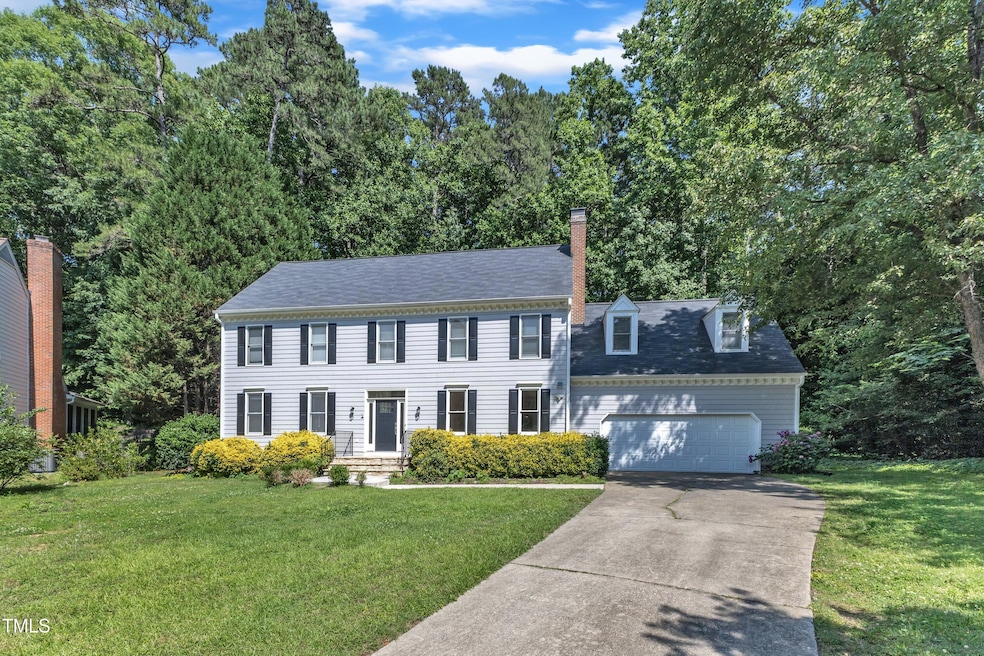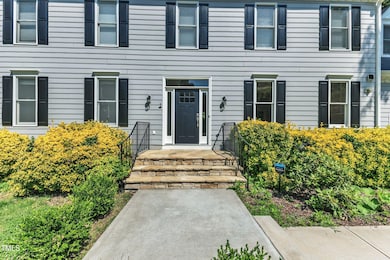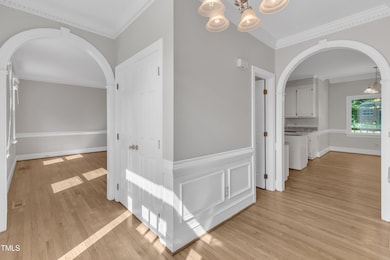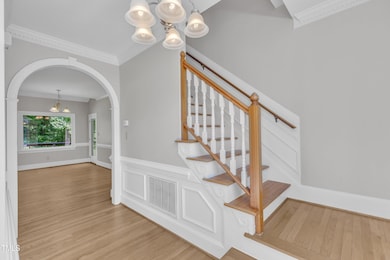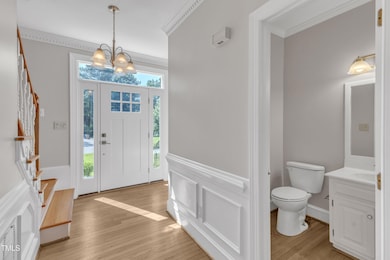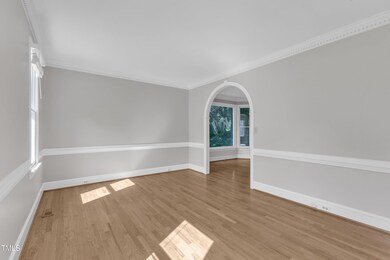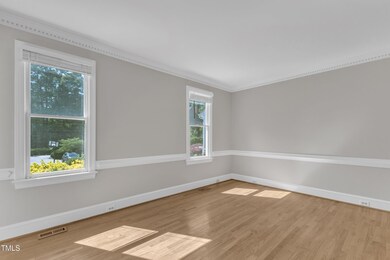
6201 Bayswater Trail Raleigh, NC 27612
Brookhaven NeighborhoodEstimated payment $4,652/month
Highlights
- 0.71 Acre Lot
- Deck
- Transitional Architecture
- Jeffreys Grove Elementary School Rated A
- Wooded Lot
- Cathedral Ceiling
About This Home
Enjoy the privacy of your 0.71-acre cul-de-sac home in the highly sought-after Brookhaven neighborhood!This spacious home features a huge primary suite, three oversized bedrooms, and a huge bonus room—perfect for flexible living and entertaining.You'll find all the formal spaces you need: living room, dining room, and family room, each accented by elegant arched openings. The home features abundant hardwood flooring (no carpets!), elegant dental moldings, and a well-appointed kitchen with stainless steel appliances, granite countertops, a cozy breakfast room with picture windows, and vaulted ceilings with skylights that provide added natural light.A beautiful brick fireplace anchors the family room, which also connects to a back staircase leading to the spacious bonus room—ideal for a playroom, media room, or home office.The primary suite boasts cathedral ceilings, His & Hers cedar-lined closets, and a luxurious spa-style bath featuring a whirlpool tub and skylights.Additional highlights include a 3rd-floor walk-up attic—perfect for storage or future expansion—and a garage workshop area for hobbyists or DIY enthusiasts. refrigerator (2021), washer and dryer (2024) included.Unbeatable price with unlimited potential! The current asking price reflects an excellent opportunity for the buyer to build equity through future updates and renovations.Don't miss this rare gem in Brookhaven—schedule your showing today!
Home Details
Home Type
- Single Family
Est. Annual Taxes
- $6,010
Year Built
- Built in 1989
Lot Details
- 0.71 Acre Lot
- Cul-De-Sac
- Wooded Lot
- Front Yard
Parking
- 2 Car Attached Garage
- Front Facing Garage
Home Design
- Transitional Architecture
- Permanent Foundation
- Raised Foundation
- Architectural Shingle Roof
- Masonite
Interior Spaces
- 3,050 Sq Ft Home
- 2-Story Property
- Bookcases
- Crown Molding
- Cathedral Ceiling
- Gas Fireplace
- Entrance Foyer
- Family Room with Fireplace
- Living Room
- Breakfast Room
- Dining Room
- Bonus Room
Kitchen
- Gas Range
- Microwave
- Dishwasher
- Kitchen Island
- Granite Countertops
- Disposal
Flooring
- Wood
- Laminate
- Tile
- Vinyl
Bedrooms and Bathrooms
- 4 Bedrooms
- Cedar Closet
- Double Vanity
- Whirlpool Bathtub
- Separate Shower in Primary Bathroom
Laundry
- Laundry Room
- Laundry on upper level
- Dryer
- Washer
Attic
- Attic Floors
- Permanent Attic Stairs
- Unfinished Attic
Home Security
- Prewired Security
- Fire and Smoke Detector
Outdoor Features
- Deck
Schools
- Wake County Schools Elementary And Middle School
- Wake County Schools High School
Utilities
- Central Heating and Cooling System
- Heating System Uses Natural Gas
- Heat Pump System
- Natural Gas Connected
- Gas Water Heater
- Cable TV Available
Community Details
- No Home Owners Association
- Brookhaven Subdivision
Listing and Financial Details
- Home warranty included in the sale of the property
- Assessor Parcel Number 0797310023
Map
Home Values in the Area
Average Home Value in this Area
Tax History
| Year | Tax Paid | Tax Assessment Tax Assessment Total Assessment is a certain percentage of the fair market value that is determined by local assessors to be the total taxable value of land and additions on the property. | Land | Improvement |
|---|---|---|---|---|
| 2024 | $6,011 | $689,772 | $275,000 | $414,772 |
| 2023 | $4,917 | $449,266 | $130,000 | $319,266 |
| 2022 | $4,569 | $449,266 | $130,000 | $319,266 |
| 2021 | $4,391 | $449,266 | $130,000 | $319,266 |
| 2020 | $4,311 | $449,266 | $130,000 | $319,266 |
| 2019 | $4,631 | $397,881 | $148,000 | $249,881 |
| 2018 | $4,367 | $397,881 | $148,000 | $249,881 |
| 2017 | $4,159 | $397,881 | $148,000 | $249,881 |
| 2016 | $4,074 | $397,881 | $148,000 | $249,881 |
| 2015 | $4,268 | $410,243 | $148,000 | $262,243 |
| 2014 | -- | $410,243 | $148,000 | $262,243 |
Property History
| Date | Event | Price | Change | Sq Ft Price |
|---|---|---|---|---|
| 06/05/2025 06/05/25 | For Sale | $750,000 | 0.0% | $246 / Sq Ft |
| 04/03/2024 04/03/24 | Rented | $2,995 | 0.0% | -- |
| 03/15/2024 03/15/24 | Price Changed | $2,995 | -6.4% | $1 / Sq Ft |
| 01/04/2024 01/04/24 | For Rent | $3,200 | -- | -- |
Purchase History
| Date | Type | Sale Price | Title Company |
|---|---|---|---|
| Warranty Deed | $429,000 | None Available |
Mortgage History
| Date | Status | Loan Amount | Loan Type |
|---|---|---|---|
| Open | $307,500 | New Conventional | |
| Closed | $343,200 | Unknown | |
| Closed | $343,200 | Purchase Money Mortgage | |
| Previous Owner | $54,300 | Credit Line Revolving | |
| Previous Owner | $270,500 | Unknown | |
| Previous Owner | $50,000 | Unknown |
Similar Homes in Raleigh, NC
Source: Doorify MLS
MLS Number: 10101158
APN: 0797.18-31-0023-000
- 6115 Winthrop Dr
- 6924 Three Bridges Cir
- 6304 Ansley Ln
- 6217 Creedmoor Rd
- 3204 Plaza Place
- 6501 Battleford Dr
- 6313 Belle Crest Dr
- 2001 Dobson Ct
- 603 Broad Leaf Cir Unit 603
- 2409 Basil Dr
- 2301 Pastille Ln
- 403 Broad Leaf Cir Unit 403
- 6700 Tattershale Ct
- 7209 St Ledger Dr
- 401 Oak Hollow Ct Unit 401
- 2204 Basil Dr
- 2617 Cottage Cir
- 104 Oak Hollow Ct Unit 104
- 6717 Valley Dr
- 7304 St Ledger Dr
- 6922 Ray Rd
- 3111-101-3111 Longmeadow Ct
- 3000 Inland Trail
- 5723 Magellan Way
- 403 Broad Leaf Cir Unit 403
- 3614 Plumbridge Ct
- 6709 Tattershale Ct
- 6157 Loch Laural Ln
- 6817 Fairpoint Ct
- 6103 Loch Laural Ln
- 5900 Timber Creek Ln
- 7011 Gentle Pine Place
- 3110 Hidden Pond Dr
- 4016 Twickenham Ct
- 3812 Summerwood Ct
- 6200 Riese Dr
- 4108 Pleasant Grove Church Rd
- 3151 Exacta Ln
- 3300 Grove Crabtree Crescent
- 6406 Tanner Oak Ln
