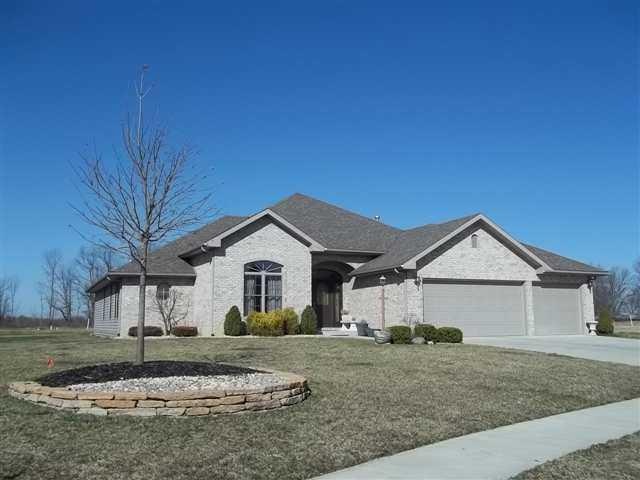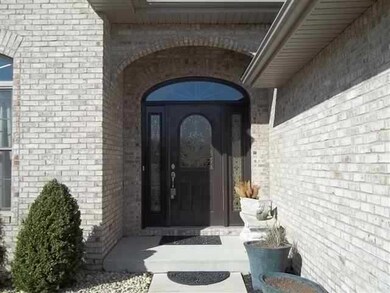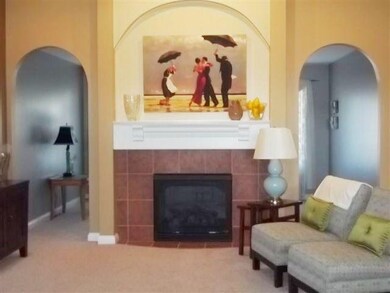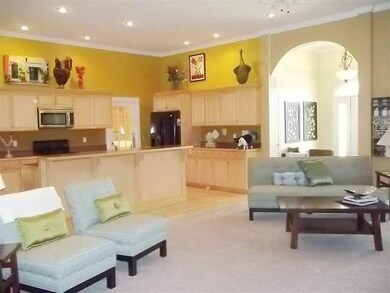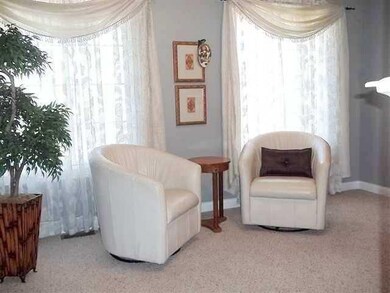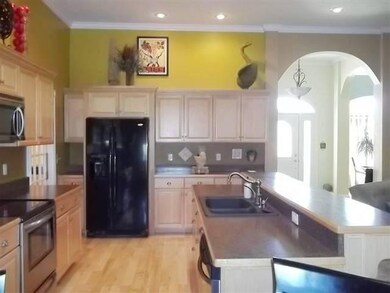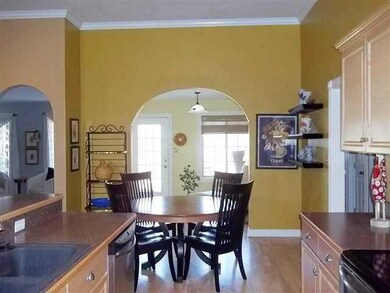
6201 Cumberland Rd Muncie, IN 47304
Estimated Value: $396,000 - $506,000
About This Home
As of August 2012Located in Carrington Woods, this 3 BR/2 BA home features an open concept. The great room has a 2 sided gas log fireplace and graceful arches surround the space. Adjacent is the formal dining area and entry. The kitchen has a breakfast bar, lots of counter space, cabinetry and a pantry. The sunroom and informal dining room is convenient to the outdoors space-great for entertaining. The living room has a gas log fireplace and 2 windows that brighten the space. The master suite has a tray ceiling.
Last Agent to Sell the Property
Susan Orr-Miller
RE/MAX Real Estate Groups Listed on: 03/14/2012
Last Buyer's Agent
Ryan Orr
RE/MAX Real Estate Groups

Home Details
Home Type
- Single Family
Est. Annual Taxes
- $3,894
Year Built
- 2004
Lot Details
- 0.28
Interior Spaces
- Combination Kitchen and Dining Room
Utilities
- Heating System Uses Gas
- Gas Water Heater
Ownership History
Purchase Details
Purchase Details
Home Financials for this Owner
Home Financials are based on the most recent Mortgage that was taken out on this home.Purchase Details
Home Financials for this Owner
Home Financials are based on the most recent Mortgage that was taken out on this home.Similar Homes in Muncie, IN
Home Values in the Area
Average Home Value in this Area
Purchase History
| Date | Buyer | Sale Price | Title Company |
|---|---|---|---|
| Haynes Thomas P | -- | -- | |
| Haynes Thomas P | -- | None Available | |
| Metzger Kenan L | -- | None Available |
Mortgage History
| Date | Status | Borrower | Loan Amount |
|---|---|---|---|
| Open | Haynes Thomas P | $40,000 | |
| Open | Haynes Thomas P | $263,016 | |
| Previous Owner | Haynes Thomas P | $172,000 | |
| Previous Owner | Haynes Thomas P | $25,100 | |
| Previous Owner | Metzger Alison K | $55,000 | |
| Previous Owner | Metzger Kenan L | $197,600 |
Property History
| Date | Event | Price | Change | Sq Ft Price |
|---|---|---|---|---|
| 08/09/2012 08/09/12 | Sold | $219,000 | 0.0% | $97 / Sq Ft |
| 07/06/2012 07/06/12 | Pending | -- | -- | -- |
| 03/14/2012 03/14/12 | For Sale | $219,000 | -- | $97 / Sq Ft |
Tax History Compared to Growth
Tax History
| Year | Tax Paid | Tax Assessment Tax Assessment Total Assessment is a certain percentage of the fair market value that is determined by local assessors to be the total taxable value of land and additions on the property. | Land | Improvement |
|---|---|---|---|---|
| 2024 | $3,803 | $368,500 | $72,600 | $295,900 |
| 2023 | $4,734 | $374,300 | $72,600 | $301,700 |
| 2022 | $4,710 | $384,300 | $72,600 | $311,700 |
| 2021 | $4,393 | $341,700 | $72,600 | $269,100 |
| 2020 | $2,769 | $265,100 | $72,600 | $192,500 |
| 2019 | $2,832 | $271,400 | $72,600 | $198,800 |
| 2018 | $2,388 | $227,000 | $35,500 | $191,500 |
| 2017 | $2,206 | $214,000 | $32,400 | $181,600 |
| 2016 | $2,095 | $218,000 | $31,600 | $186,400 |
| 2014 | $1,858 | $209,300 | $31,600 | $177,700 |
| 2013 | -- | $209,400 | $31,600 | $177,800 |
Agents Affiliated with this Home
-
S
Seller's Agent in 2012
Susan Orr-Miller
RE/MAX
-

Buyer's Agent in 2012
Ryan Orr
RE/MAX
(765) 212-1111
530 Total Sales
Map
Source: MIBOR Broker Listing Cooperative®
MLS Number: 21165568
APN: 18-07-29-151-002.000-007
- 6413 N Wheeling Ave
- 6226 N Wheeling Ave
- 2717 W Long Meadow Ln
- 5800 Trinity Rd
- 3008 W Grace Ln
- 5404 N Moore Rd
- 5200 N Leslie Dr
- 0 W Moore Unit Lot@WP001 22548892
- 0 W Moore Unit MBR22020294
- 0 W Moore Unit 202503152
- 3400 W Riggin Rd Unit 10
- 3400 W Riggin Rd Unit 6
- 3400 W Riggin Rd Unit 31
- 4904 N Tillotson Ave
- 4808 N Camelot Dr
- 5101 N Weir Dr
- 2912 W Twickingham Dr
- 4917 N Wheeling Ave
- Lot 4700 Blck N Sussex Rd
- 4609 N Gishler Dr
- 6201 Cumberland Rd
- 0 Cumberland Rd Unit 20003084
- 0 Cumberland Rd Unit 20002450
- 0 Cumberland Rd Unit 20002446
- 0 Cumberland Rd Unit 20002317
- 0 Cumberland Rd Unit 20001541
- Lot 200 Cumberland Rd Unit 200
- Lot 208 Cumberland Rd Unit 208
- Lot 207 Cumberland Rd Unit 207
- 0 Cumberland Rd Unit 21468564
- Lot 185 Cumberland Rd
- Lot 178 Cumberland Rd
- Lot 176 Cumberland Rd
- Lot 208 Cumberland Rd
- Lot 207 Cumberland Rd
- 0 Cumberland Rd Unit 20003656
- 0 Cumberland Rd Unit 20003655
- 0 Cumberland Rd Unit 20003162
- 0 Cumberland Rd Unit 20003157
- 0 Cumberland Rd Unit 20003008
