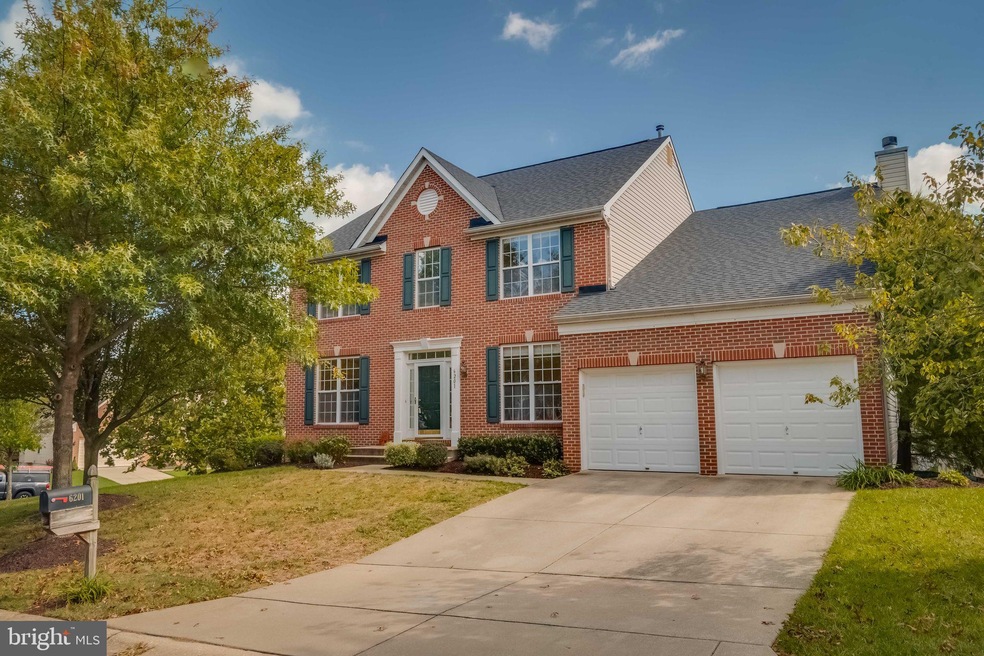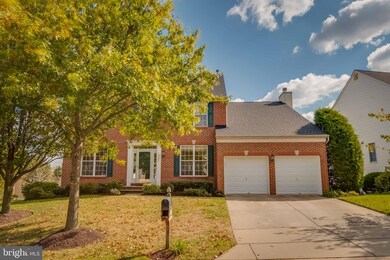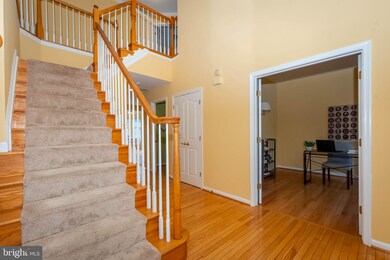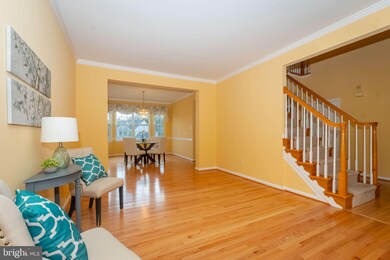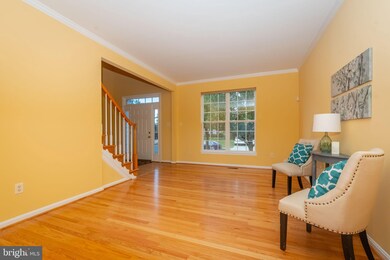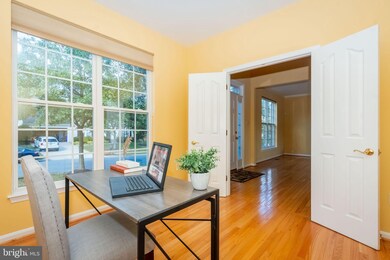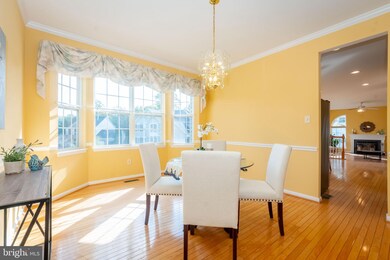
6201 Gatepost Way Elkridge, MD 21075
Estimated Value: $895,000 - $1,005,000
Highlights
- Colonial Architecture
- Deck
- Traditional Floor Plan
- Rockburn Elementary School Rated A
- Recreation Room
- Wood Flooring
About This Home
As of November 2021Welcome home to this beautiful, freshly-painted spacious colonial in sought-after Lyndwood Manor. Situated on a .26 acre, premium corner lot, this quiet residential haven offers close proximity to shopping, restaurants, and the Timbers at Troy golf course, along with easy access to major commuter routes. The main living level includes a welcoming entry foyer, hardwood floors, formal living room, separate dining room, kitchen, breakfast area, step-down family room, den/office, laundry room/mudroom combination and half-bath.
The formal living room and dining room offer crown molding and a beautiful bay window. The kitchen features an island, granite countertops, stainless steel appliances and built-in microwave. The breakfast room overlooks a spacious sunken family room and provides access to the deck. There are four bedrooms and two full bathrooms on the upper level. The primary suite features a vaulted ceiling, two walk-in closets and and bathroom with a large soaking tub and separate shower. The finished lower level of this home allows includes a recreation room, full bath, bonus room and two storage areas.
Last Agent to Sell the Property
Cummings & Co. Realtors License #626462 Listed on: 10/20/2021

Last Buyer's Agent
Heather Swan
Monument Sotheby's International Realty
Home Details
Home Type
- Single Family
Est. Annual Taxes
- $9,197
Year Built
- Built in 2000
Lot Details
- 0.26 Acre Lot
- Landscaped
- Back, Front, and Side Yard
- Property is in excellent condition
- Property is zoned RSC
HOA Fees
- $30 Monthly HOA Fees
Parking
- 2 Car Direct Access Garage
- 2 Driveway Spaces
- Front Facing Garage
- Garage Door Opener
- On-Street Parking
Home Design
- Colonial Architecture
- Brick Exterior Construction
- Architectural Shingle Roof
- Vinyl Siding
- Concrete Perimeter Foundation
Interior Spaces
- Property has 2 Levels
- Traditional Floor Plan
- Chair Railings
- Ceiling height of 9 feet or more
- Ceiling Fan
- Recessed Lighting
- Screen For Fireplace
- Brick Fireplace
- Double Pane Windows
- Bay Window
- Window Screens
- Sliding Doors
- Family Room
- Living Room
- Formal Dining Room
- Den
- Recreation Room
- Storage Room
Kitchen
- Breakfast Room
- Gas Oven or Range
- Built-In Microwave
- Freezer
- Ice Maker
- Dishwasher
- Stainless Steel Appliances
- Kitchen Island
- Upgraded Countertops
- Disposal
Flooring
- Wood
- Luxury Vinyl Tile
Bedrooms and Bathrooms
- 4 Bedrooms
- Walk-In Closet
- Soaking Tub
Laundry
- Laundry on main level
- Dryer
- Washer
Basement
- Connecting Stairway
- Basement with some natural light
Outdoor Features
- Deck
- Rain Gutters
Utilities
- Forced Air Heating and Cooling System
- Vented Exhaust Fan
- Natural Gas Water Heater
Community Details
- Lyndwood Manor Subdivision
Listing and Financial Details
- Tax Lot 386
- Assessor Parcel Number 1401278029
- $217 Front Foot Fee per year
Ownership History
Purchase Details
Home Financials for this Owner
Home Financials are based on the most recent Mortgage that was taken out on this home.Purchase Details
Purchase Details
Purchase Details
Similar Homes in the area
Home Values in the Area
Average Home Value in this Area
Purchase History
| Date | Buyer | Sale Price | Title Company |
|---|---|---|---|
| Riddle Jennifer | $725,000 | True Title Inc | |
| Brilliant Robyn L | $379,500 | -- | |
| Rozman Mark P | $348,298 | -- | |
| Patriot Homes Inc | $107,772 | -- |
Mortgage History
| Date | Status | Borrower | Loan Amount |
|---|---|---|---|
| Open | Riddle Jennifer | $688,750 | |
| Previous Owner | Brilliant Robyn L | $394,800 | |
| Previous Owner | Brilliant Robyn L | $369,000 | |
| Previous Owner | Brilliant Robyn L | $332,500 |
Property History
| Date | Event | Price | Change | Sq Ft Price |
|---|---|---|---|---|
| 11/23/2021 11/23/21 | Sold | $725,000 | -9.4% | $225 / Sq Ft |
| 10/28/2021 10/28/21 | Pending | -- | -- | -- |
| 10/20/2021 10/20/21 | For Sale | $799,900 | -- | $248 / Sq Ft |
Tax History Compared to Growth
Tax History
| Year | Tax Paid | Tax Assessment Tax Assessment Total Assessment is a certain percentage of the fair market value that is determined by local assessors to be the total taxable value of land and additions on the property. | Land | Improvement |
|---|---|---|---|---|
| 2024 | $10,186 | $672,600 | $0 | $0 |
| 2023 | $9,535 | $616,800 | $207,600 | $409,200 |
| 2022 | $9,386 | $609,200 | $0 | $0 |
| 2021 | $9,222 | $601,600 | $0 | $0 |
| 2020 | $9,168 | $594,000 | $216,100 | $377,900 |
| 2019 | $8,565 | $594,000 | $216,100 | $377,900 |
| 2018 | $8,711 | $594,000 | $216,100 | $377,900 |
| 2017 | $8,417 | $594,600 | $0 | $0 |
| 2016 | -- | $572,633 | $0 | $0 |
| 2015 | -- | $550,667 | $0 | $0 |
| 2014 | -- | $528,700 | $0 | $0 |
Agents Affiliated with this Home
-
Mark Breaux

Seller's Agent in 2021
Mark Breaux
Cummings & Co. Realtors
(410) 913-8364
3 in this area
36 Total Sales
-

Buyer's Agent in 2021
Heather Swan
Monument Sotheby's International Realty
Map
Source: Bright MLS
MLS Number: MDHW2000065
APN: 01-278029
- 7305 Maplecrest Rd
- 6005 Bee Ct
- 7315 Brookview Rd Unit 306
- 7325 Brookview Rd Unit 408
- 7115 Elk Mar Dr
- 6224 Parkview Ct
- 5816 Rockburn Woods Way
- 6432 Koffel Ct
- 6483 Sedgwick St
- 6316 Arbor Way
- 6135 Rainbow Dr
- 6432 Sedgwick St
- 6345 Arbor Way
- 5915 Clear Ridge Rd
- 6445 Woodland Forest Dr
- 7809 Edmunds Way
- 7720 Old Woodstock Ln
- 7719 Old Woodstock Ln
- 6529 Huntshire Dr
- 7728 Sandstone Ct
- 6201 Gatepost Way
- 6205 Gatepost Way
- 6004 Sandy Ridge
- 6004 Sandy Ridge Ct
- 6209 Gatepost Way
- 6216 Gatepost Way
- 6200 Gatepost Way
- 6204 Gatepost Way
- 6005 Sandy Ridge
- 6005 Sandy Ridge Ct
- 6001 Sandy Ridge Ct
- 6208 Gatepost Way
- 6001 Sandy Ridge
- 6008 Sandy Ridge Ct
- 6009 Sandy Ridge Ct
- 6213 Gatepost Way
- 6008 Sandy Ridge
- 6009 Sandy Ridge
- 5997 Sandy Ridge Ct
- 6013 Sandy Ridge Ct
