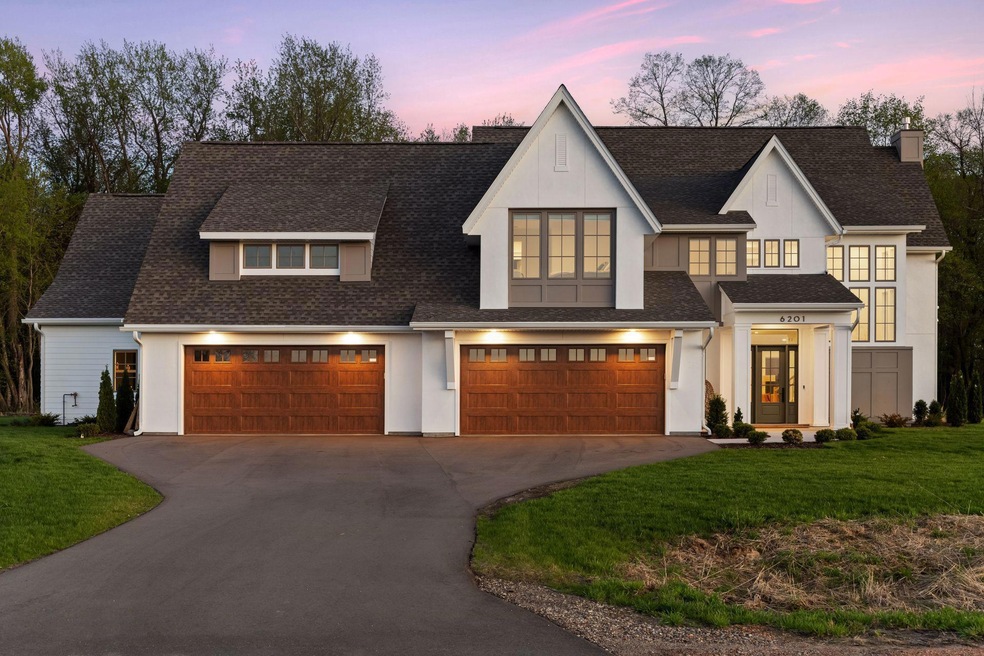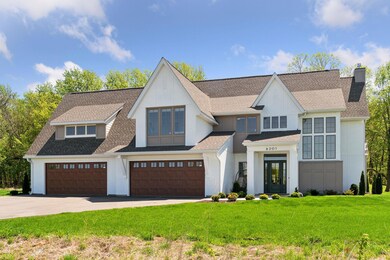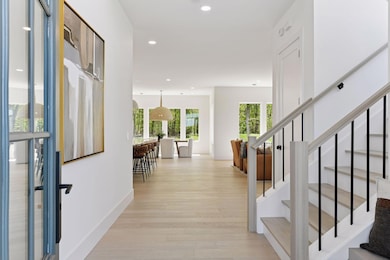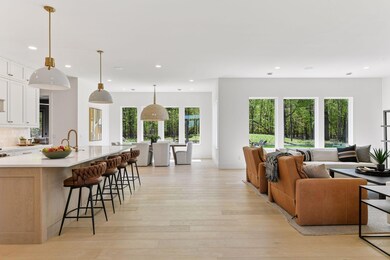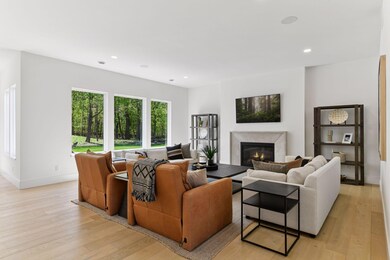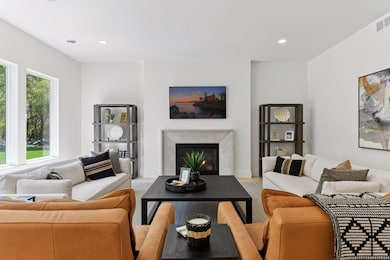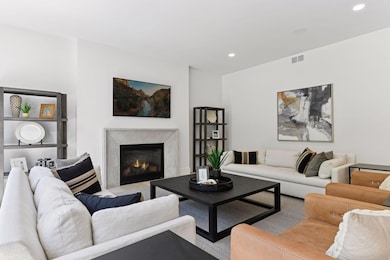
6201 Gustavus Dr Independence, MN 55359
Estimated payment $13,197/month
Highlights
- 185,130 Sq Ft lot
- Living Room with Fireplace
- No HOA
- Schumann Elementary School Rated A-
- Bonus Room
- Sport Court
About This Home
Stunning, like-new construction set on over 4 acres. Step inside the open concept main level with amazing natural light. High end, neutral finishes throughout. Beautiful, well-equipped kitchen with separate prep area and pantry. Sunroom with gas fireplace opens into 28’ x 40’ sport court. Golf simulator is a fabulous space for entertaining and includes wet bar and countertop seating. Main level also features private office and spacious mud room. Four bedrooms up, including beautiful primary with ensuite bath and walk-in closet. Loft with wet bar is a fantastic, flexible space that can suit a variety of needs. Convenient upper-level laundry room. Beautiful backyard with fabulous patio space and incredible, wooded views. 4-car attached garage with plenty of storage space. Located in Orono schools and just 15 minutes to downtown Wayzata.
Listing Agent
Coldwell Banker Realty Brokerage Phone: 612-701-3124 Listed on: 05/19/2025

Home Details
Home Type
- Single Family
Est. Annual Taxes
- $5,835
Year Built
- Built in 2023
Lot Details
- 4.25 Acre Lot
- Lot Dimensions are 250 x 711 x 268 x 721
Parking
- 4 Car Attached Garage
- Insulated Garage
Interior Spaces
- 6,175 Sq Ft Home
- 2-Story Property
- Living Room with Fireplace
- 2 Fireplaces
- Home Office
- Bonus Room
- Game Room
Kitchen
- Range<<rangeHoodToken>>
- Dishwasher
- Wine Cooler
Bedrooms and Bathrooms
- 4 Bedrooms
Laundry
- Dryer
- Washer
Outdoor Features
- Sport Court
- Patio
Utilities
- Forced Air Heating and Cooling System
- Well
Community Details
- No Home Owners Association
- Hilltop Prairie Subdivision
Listing and Financial Details
- Assessor Parcel Number 2611824230004
Map
Home Values in the Area
Average Home Value in this Area
Tax History
| Year | Tax Paid | Tax Assessment Tax Assessment Total Assessment is a certain percentage of the fair market value that is determined by local assessors to be the total taxable value of land and additions on the property. | Land | Improvement |
|---|---|---|---|---|
| 2023 | $1,872 | $142,000 | $142,000 | $0 |
| 2022 | -- | $0 | $0 | $0 |
Property History
| Date | Event | Price | Change | Sq Ft Price |
|---|---|---|---|---|
| 06/23/2025 06/23/25 | Pending | -- | -- | -- |
| 05/23/2025 05/23/25 | For Sale | $2,295,000 | -- | $372 / Sq Ft |
Similar Homes in the area
Source: NorthstarMLS
MLS Number: 6699826
APN: 26-118-24-23-0004
- 5840 Three Oaks Ave
- 49xx County Road 6
- 5505 Joyce St
- 5510 Joyce St
- 5475 Main St W
- 1635 Delano Ave
- 5284 Clayton Dr
- 5293 Manchester Dr Unit 1
- 5841 Robert Rd
- 4970 MacAllister Dr
- 4837 Baker Reserve Ln
- 4795 Juniper Curve
- 4819 Baker Reserve Ln
- 4801 Baker Reserve Ln
- 2045 Bridgevine Ct
- 2845 Providence Place
- 4680 Spruce Way
- 2084 Bridgevine Ct
- 6445 County Road 26
- 4894 Bridgevine Way
