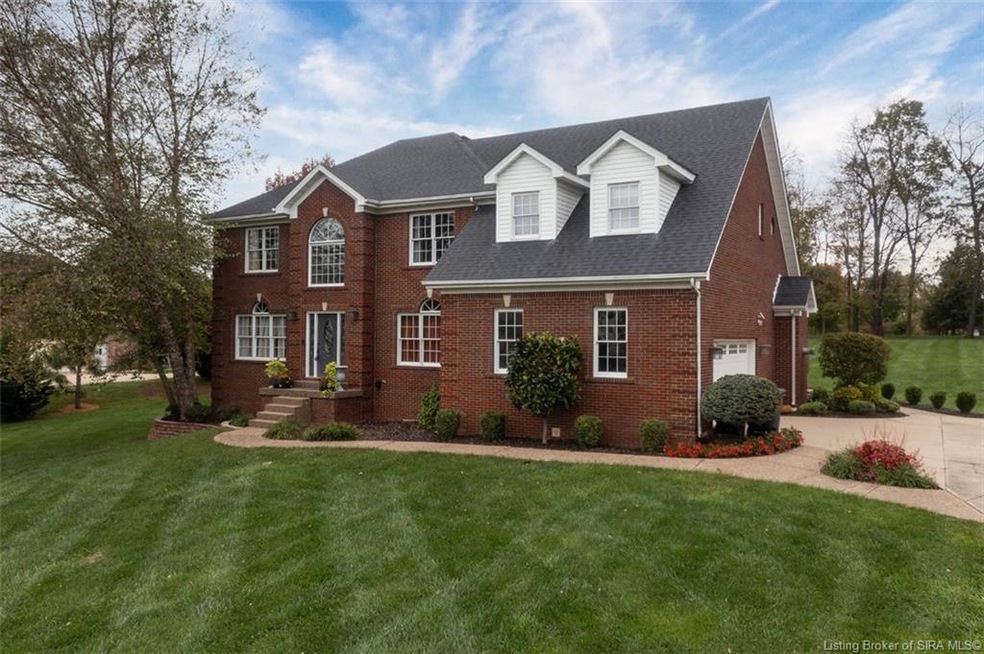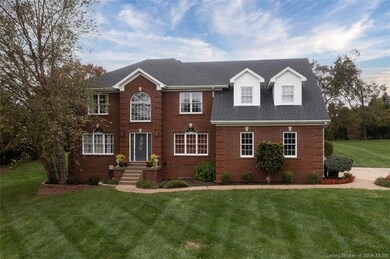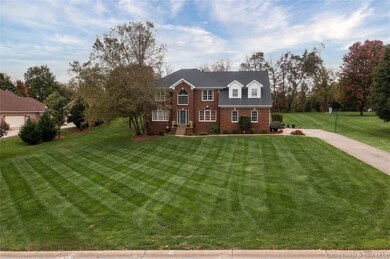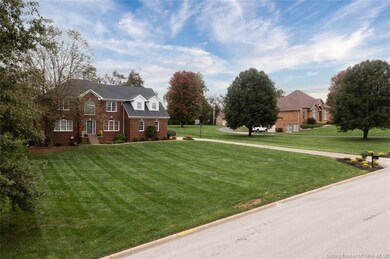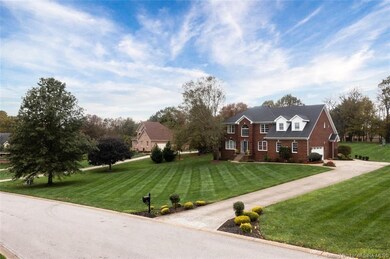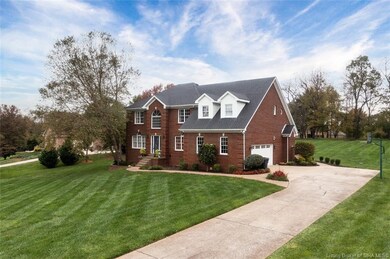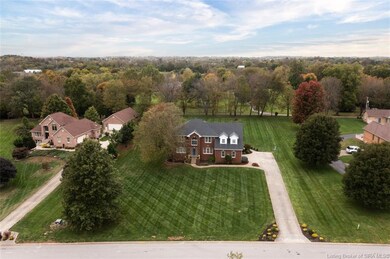
6201 Orchard Walk Charlestown, IN 47111
Estimated Value: $541,000 - $599,000
Highlights
- 1.05 Acre Lot
- Deck
- Den
- Open Floorplan
- Cathedral Ceiling
- First Floor Utility Room
About This Home
As of December 2021This is the one! This gorgeous, one-owner, well-maintained home is just what you have been looking for! You'll instantly fall in love with this home when you enter the two story foyer. The spacious kitchen features a large island, granicrete countertops, double ovens, a pantry, cabinets galore, and an eating area with a cathedral ceiling that looks out onto the private backyard where deer are often spotted. A full-length deck across the back of the house provides plenty of space for outdoor entertaining, or a peaceful place to relax. The large family room with a cozy fireplace is open to the kitchen. Upstairs, you will find 4 over-sized bedrooms and 2 baths. The main bath has just undergone a complete transformation! Don't miss the 2 enormous walk in closets! The laundry room has new cabinets and corian countertops. Check out the epoxied garage floor! Homes in this neighborhood are rarely for sale. Don't miss your opportunity to live in beautiful Farmington Station.
Last Agent to Sell the Property
Angela Speth
RE/MAX FIRST License #RB19000559 Listed on: 10/26/2021

Home Details
Home Type
- Single Family
Est. Annual Taxes
- $3,128
Year Built
- Built in 1998
Lot Details
- 1.05
HOA Fees
- $25 Monthly HOA Fees
Parking
- 2 Car Attached Garage
- Garage Door Opener
Home Design
- Poured Concrete
- Frame Construction
Interior Spaces
- 3,374 Sq Ft Home
- 2-Story Property
- Open Floorplan
- Built-in Bookshelves
- Cathedral Ceiling
- Ceiling Fan
- Gas Fireplace
- Entrance Foyer
- Family Room
- Formal Dining Room
- Den
- First Floor Utility Room
- Dryer
- Utility Room
- Partially Finished Basement
- Sump Pump
Kitchen
- Eat-In Kitchen
- Oven or Range
- Microwave
- Dishwasher
- Kitchen Island
- Compactor
Bedrooms and Bathrooms
- 4 Bedrooms
- Walk-In Closet
- Ceramic Tile in Bathrooms
Utilities
- Forced Air Heating and Cooling System
- Liquid Propane Gas Water Heater
- Water Softener
- On Site Septic
- Cable TV Available
Additional Features
- Deck
- 1.05 Acre Lot
Listing and Financial Details
- Assessor Parcel Number 100307100063000003
Ownership History
Purchase Details
Home Financials for this Owner
Home Financials are based on the most recent Mortgage that was taken out on this home.Purchase Details
Similar Homes in Charlestown, IN
Home Values in the Area
Average Home Value in this Area
Purchase History
| Date | Buyer | Sale Price | Title Company |
|---|---|---|---|
| Godinez Christopher | $536,000 | None Available | |
| Schaeffer Aaron | -- | None Available |
Property History
| Date | Event | Price | Change | Sq Ft Price |
|---|---|---|---|---|
| 12/10/2021 12/10/21 | Sold | $536,000 | -1.6% | $159 / Sq Ft |
| 11/08/2021 11/08/21 | Pending | -- | -- | -- |
| 10/30/2021 10/30/21 | For Sale | $544,900 | 0.0% | $161 / Sq Ft |
| 10/27/2021 10/27/21 | Pending | -- | -- | -- |
| 10/26/2021 10/26/21 | For Sale | $544,900 | -- | $161 / Sq Ft |
Tax History Compared to Growth
Tax History
| Year | Tax Paid | Tax Assessment Tax Assessment Total Assessment is a certain percentage of the fair market value that is determined by local assessors to be the total taxable value of land and additions on the property. | Land | Improvement |
|---|---|---|---|---|
| 2024 | $4,253 | $506,000 | $70,200 | $435,800 |
| 2023 | $4,253 | $520,800 | $70,200 | $450,600 |
| 2022 | $4,630 | $527,200 | $60,200 | $467,000 |
| 2021 | $3,074 | $374,400 | $50,200 | $324,200 |
| 2020 | $3,144 | $369,100 | $50,200 | $318,900 |
| 2019 | $2,805 | $355,800 | $50,200 | $305,600 |
| 2018 | $3,112 | $358,300 | $50,200 | $308,100 |
| 2017 | $2,633 | $352,800 | $50,200 | $302,600 |
| 2016 | $2,288 | $332,800 | $44,200 | $288,600 |
| 2014 | $2,603 | $333,000 | $44,200 | $288,800 |
| 2013 | -- | $285,200 | $44,200 | $241,000 |
Agents Affiliated with this Home
-

Seller's Agent in 2021
Angela Speth
RE/MAX
(812) 987-7343
-
Lydia Wright

Buyer's Agent in 2021
Lydia Wright
JPAR Aspire
(502) 294-4894
12 in this area
56 Total Sales
Map
Source: Southern Indiana REALTORS® Association
MLS Number: 2021011826
APN: 10-03-07-100-063.000-003
- 5915 Bethany Rd
- 7631 High Jackson Rd
- 6712 Anthem Dr
- 6517 High Jackson Rd
- 6701 Heritage Ln
- 426 Springville Dr
- 424 Springville Dr
- 6618 Westwood Dr
- 8131 Farming Way
- 8133 Farming Way
- 8135 Farming Way
- 8137 Farming Way
- 8140 Farming Way
- 8134 Farming Way
- 8138 Farming Way
- 8002 Shady View Dr
- 5533 Limestone Creek Dr
- 6417 Pleasant Run Unit 906
- 6320 John Wayne Dr Unit 903
- 5504 Constellation Ln
- 6201 Orchard Walk
- 6109 Orchard Walk
- 0 Lot #55 Orchard Walk
- 6205 Orchard Walk
- 2 Orchard Walk
- 4 Orchard Walk
- 1 Orchard Walk
- 3 Orchard Walk
- 0 Orchard Walk Unit 3 201204862
- 0 Orchard Walk Unit Lot 3 201305921
- 0 Orchard Walk Unit 8
- 6110 Orchard Walk
- 6103 Orchard Walk
- 6204 Orchard Walk
- 6521 Old Bethany Rd
- 6211 Orchard Walk
- 6108 Orchard Walk
- 6210 Orchard Walk
- 6515 Old Bethany Rd
- 9103 Farmington Way
