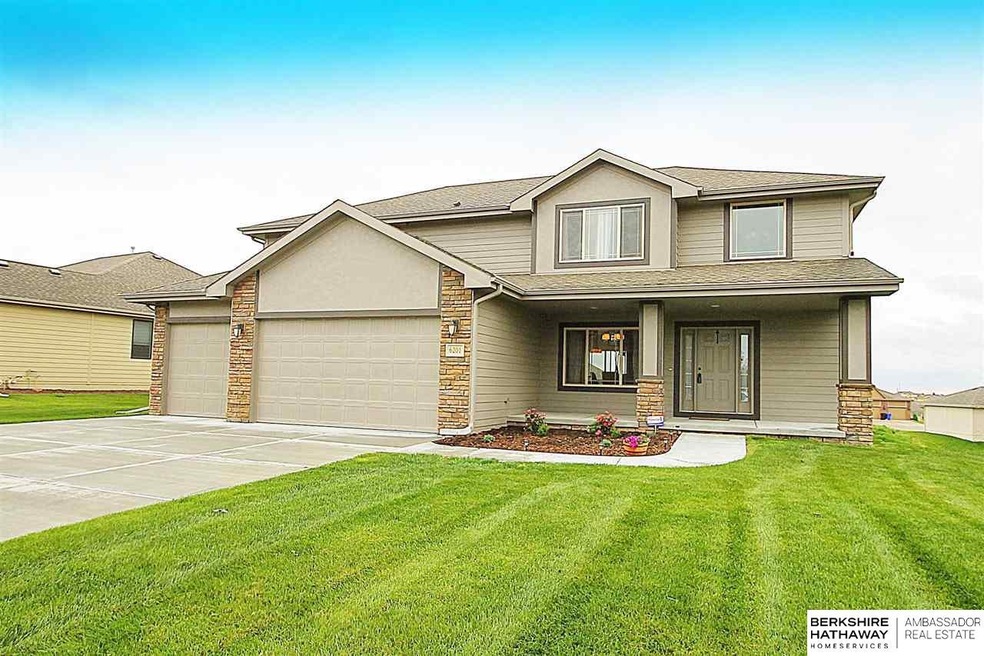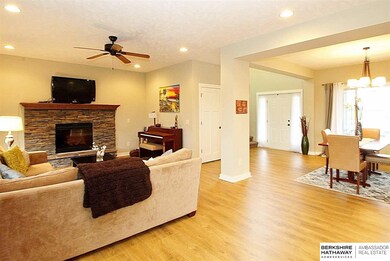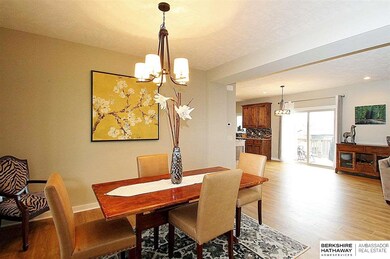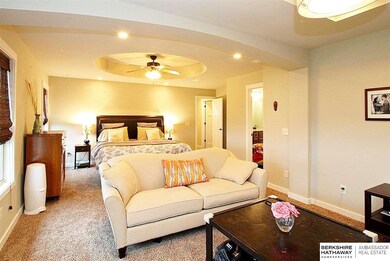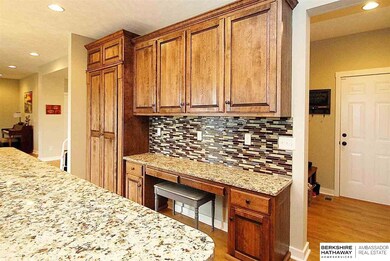
Estimated Value: $511,805 - $530,000
Highlights
- Deck
- 1 Fireplace
- 4 Car Garage
- Whitetail Creek Elementary School Rated A-
- No HOA
- Porch
About This Home
As of July 2015Open Sun May 24 1-3. Gorgeous 2 stry, Craftsman 9 mo old-relocating. Appraised at 310,753! Open floor plan w 9 ft ceilings. Contemp. kitchen w/neutral granite, dark stained birch cabinets & SS kitch appl to stay! HUGE center island & walkin-pantry.Engineered hardwood on main. Contemporary gas fire. Granite, dark cabinets& tile flooring in beds& laundry. Mastr has sitting area, huge bthrm w jacuzzi tub, double vanity & walkin closet. Neutral carpet up. Pella window & doors. X lg lot Won't last!
Last Agent to Sell the Property
Better Homes and Gardens R.E. License #20120645 Listed on: 05/07/2015

Last Buyer's Agent
Better Homes and Gardens R.E. License #20120645 Listed on: 05/07/2015

Home Details
Home Type
- Single Family
Year Built
- Built in 2014
Lot Details
- Lot Dimensions are 101 x 140
- Sprinkler System
Parking
- 4 Car Garage
- Tandem Garage
Home Design
- Composition Roof
- Stone
Interior Spaces
- 2,661 Sq Ft Home
- 2-Story Property
- Ceiling height of 9 feet or more
- 1 Fireplace
- Walk-Out Basement
- Home Security System
Kitchen
- Oven
- Microwave
- Dishwasher
- Disposal
Bedrooms and Bathrooms
- 4 Bedrooms
Outdoor Features
- Deck
- Patio
- Exterior Lighting
- Porch
Schools
- Whitetail Creek Elementary School
- Gretna Middle School
- Gretna High School
Utilities
- Forced Air Heating and Cooling System
- Heating System Uses Gas
- Cable TV Available
Community Details
- No Home Owners Association
- Falling Waters Subdivision
Listing and Financial Details
- Assessor Parcel Number 1037781812
- Tax Block 6500
Ownership History
Purchase Details
Purchase Details
Home Financials for this Owner
Home Financials are based on the most recent Mortgage that was taken out on this home.Purchase Details
Home Financials for this Owner
Home Financials are based on the most recent Mortgage that was taken out on this home.Purchase Details
Home Financials for this Owner
Home Financials are based on the most recent Mortgage that was taken out on this home.Purchase Details
Purchase Details
Similar Homes in Omaha, NE
Home Values in the Area
Average Home Value in this Area
Purchase History
| Date | Buyer | Sale Price | Title Company |
|---|---|---|---|
| Copple Brandon R | -- | None Available | |
| Copple Brandon R | $287,000 | Ambassador Title Services | |
| Friends Catherine | $299,000 | Nebraska Land Title & Abstra | |
| Kainesville Builders Inc | $46,000 | None Available | |
| Dial Harrison Llc | $306,900 | -- | |
| Melvin Sudbeck Homes Inc | $380,600 | -- |
Mortgage History
| Date | Status | Borrower | Loan Amount |
|---|---|---|---|
| Open | Copple Brandon R | $188,000 | |
| Closed | Copple Brandon R | $229,200 | |
| Closed | Copple Brandon R | $229,200 | |
| Previous Owner | Friends Catherine | $284,050 | |
| Previous Owner | Kainesville Builders Inc | $244,650 |
Property History
| Date | Event | Price | Change | Sq Ft Price |
|---|---|---|---|---|
| 07/17/2015 07/17/15 | Sold | $286,500 | -4.5% | $108 / Sq Ft |
| 06/05/2015 06/05/15 | Pending | -- | -- | -- |
| 05/07/2015 05/07/15 | For Sale | $299,900 | +0.3% | $113 / Sq Ft |
| 08/06/2014 08/06/14 | Sold | $299,000 | -0.3% | $112 / Sq Ft |
| 08/05/2014 08/05/14 | Pending | -- | -- | -- |
| 08/05/2014 08/05/14 | For Sale | $299,900 | +899.7% | $113 / Sq Ft |
| 12/28/2012 12/28/12 | Sold | $30,000 | 0.0% | -- |
| 11/26/2012 11/26/12 | Pending | -- | -- | -- |
| 04/18/2012 04/18/12 | For Sale | $30,000 | -- | -- |
Tax History Compared to Growth
Tax History
| Year | Tax Paid | Tax Assessment Tax Assessment Total Assessment is a certain percentage of the fair market value that is determined by local assessors to be the total taxable value of land and additions on the property. | Land | Improvement |
|---|---|---|---|---|
| 2023 | $8,895 | $343,200 | $45,400 | $297,800 |
| 2022 | $9,767 | $343,200 | $45,400 | $297,800 |
| 2021 | $9,596 | $343,200 | $45,400 | $297,800 |
| 2020 | $9,631 | $343,200 | $45,400 | $297,800 |
| 2019 | $8,228 | $289,600 | $45,400 | $244,200 |
| 2018 | $8,177 | $289,600 | $45,400 | $244,200 |
| 2017 | $8,176 | $289,600 | $45,400 | $244,200 |
| 2016 | $7,650 | $269,700 | $38,500 | $231,200 |
| 2015 | $3,642 | $269,700 | $38,500 | $231,200 |
| 2014 | $3,642 | $131,000 | $38,500 | $92,500 |
Agents Affiliated with this Home
-
Aimee Ketcham
A
Seller's Agent in 2015
Aimee Ketcham
Better Homes and Gardens R.E.
(402) 980-7138
44 Total Sales
-
S
Seller's Agent in 2014
Sara Anne Porter
NP Dodge Real Estate - Council Bluffs
-
N
Buyer's Agent in 2014
Non Nonmember
Nonmember
-
Bob Dempsey

Seller's Agent in 2012
Bob Dempsey
BHHS Ambassador Real Estate
(402) 659-7377
10 Total Sales
-
Nick Boyer

Buyer's Agent in 2012
Nick Boyer
SimpliCity Real Estate
(402) 850-1522
107 Total Sales
Map
Source: Great Plains Regional MLS
MLS Number: 21508351
APN: 3778-1812-10
- 6107 S 197th St
- 19464 Washington Cir
- 19970 Cinnamon St
- 19459 Washington Cir
- 4549 S 203rd St
- 4505 S 203rd St
- 4538 S 203rd St
- 4522 S 203rd St
- 19836 Adams St
- 19518 X St
- 19814 Cinnamon St
- 19820 Cinnamon St
- 19833 Z St
- 19826 Cinnamon St
- 6515 S 199th Ave
- 19401 Laci St
- 6535 S 199th Ave
- 19914 Tyler St
- 19602 W St
- 6122 S 193rd St
- 6201 S 196th St
- 6117 S 196th St
- 6209 S 196th St
- 6209 S 196 St
- 6114 S 195th St
- 6108 S 195th St
- 6111 S 196th St
- 6215 S 196th St
- 6202 S 196th St
- 6118 S 196th St
- 6120 S 195th St
- 6208 S 196th St
- 19604 Jefferson St
- 6102 S 195th St
- 6112 S 196th St
- 6303 S 196th St
- 6126 S 195th St
- 19610 Jefferson St
- 6106 S 196th St
- 6169 S 197th Cir
