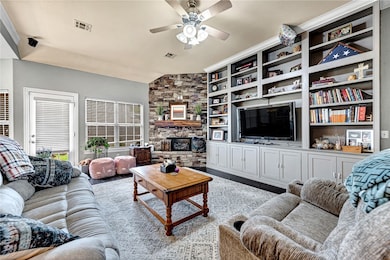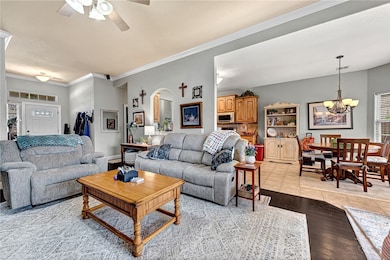
6201 S 36th St Rogers, AR 72758
Highlights
- Property is near a park
- Attic
- Granite Countertops
- Fairview Elementary School Rated A
- Corner Lot
- Covered patio or porch
About This Home
As of July 2025Prime location! $2000 buyer credit!! This home sits on a corner lot backing up to the trail in the heart of Downtown Rogers! Make this your new home and enjoy the many upgrades and an unbeatable location!
Prime Location!
*Just 6 minutes to The Promenade Mall
*7 minutes to The AMP for live music and entertainment
*15 minutes to Crystal Bridges Museum of American Art
Recent Upgrades!
*Brand-new carpet throughout
*New roof and new HVAC system—move-in ready and worry-free
*Double ovens for your cooking and baking needs
*Washer, dryer, and refrigerator convey!
This home is perfect for anyone looking to enjoy the vibrant lifestyle of Northwest Arkansas while living in a quiet, established neighborhood.
Last Agent to Sell the Property
Better Homes and Gardens Real Estate Journey Brokerage Phone: 479-409-8134 License #SA00087252 Listed on: 05/16/2025

Home Details
Home Type
- Single Family
Est. Annual Taxes
- $1,894
Year Built
- Built in 2006
Lot Details
- 7,405 Sq Ft Lot
- Back Yard Fenced
- Corner Lot
- Level Lot
- Cleared Lot
Parking
- 2 Car Attached Garage
Home Design
- Slab Foundation
- Shingle Roof
- Architectural Shingle Roof
Interior Spaces
- 1,753 Sq Ft Home
- 1-Story Property
- Built-In Features
- Ceiling Fan
- Blinds
- Storage
- Fire and Smoke Detector
- Attic
Kitchen
- Eat-In Kitchen
- Double Oven
- Electric Range
- Microwave
- Dishwasher
- Granite Countertops
- Disposal
Flooring
- Carpet
- Laminate
- Ceramic Tile
Bedrooms and Bathrooms
- 3 Bedrooms
- Walk-In Closet
- 2 Full Bathrooms
Laundry
- Dryer
- Washer
Utilities
- Central Heating and Cooling System
- Electric Water Heater
- Phone Available
Additional Features
- Covered patio or porch
- Property is near a park
Listing and Financial Details
- Tax Lot 287
Community Details
Recreation
- Park
- Trails
Additional Features
- Bellview Residence Add Ph 2 Rogers Subdivision
- Shops
Ownership History
Purchase Details
Home Financials for this Owner
Home Financials are based on the most recent Mortgage that was taken out on this home.Purchase Details
Home Financials for this Owner
Home Financials are based on the most recent Mortgage that was taken out on this home.Purchase Details
Home Financials for this Owner
Home Financials are based on the most recent Mortgage that was taken out on this home.Purchase Details
Home Financials for this Owner
Home Financials are based on the most recent Mortgage that was taken out on this home.Similar Homes in the area
Home Values in the Area
Average Home Value in this Area
Purchase History
| Date | Type | Sale Price | Title Company |
|---|---|---|---|
| Warranty Deed | $234,500 | Realty Ttl & Closing Svcs Ll | |
| Warranty Deed | $160,000 | Mercury Title Llc | |
| Corporate Deed | $165,000 | Lenders Title Company | |
| Warranty Deed | $35,000 | None Available |
Mortgage History
| Date | Status | Loan Amount | Loan Type |
|---|---|---|---|
| Open | $17,741 | New Conventional | |
| Open | $228,779 | FHA | |
| Closed | $228,779 | FHA | |
| Previous Owner | $170,347 | VA | |
| Previous Owner | $163,440 | VA | |
| Previous Owner | $154,500 | Purchase Money Mortgage | |
| Previous Owner | $130,607 | Unknown |
Property History
| Date | Event | Price | Change | Sq Ft Price |
|---|---|---|---|---|
| 07/11/2025 07/11/25 | Sold | $388,000 | 0.0% | $221 / Sq Ft |
| 06/13/2025 06/13/25 | Pending | -- | -- | -- |
| 06/05/2025 06/05/25 | Price Changed | $388,000 | -0.3% | $221 / Sq Ft |
| 05/16/2025 05/16/25 | For Sale | $389,000 | +65.9% | $222 / Sq Ft |
| 08/21/2020 08/21/20 | Sold | $234,500 | -0.2% | $134 / Sq Ft |
| 07/22/2020 07/22/20 | Pending | -- | -- | -- |
| 04/16/2020 04/16/20 | For Sale | $235,000 | -- | $134 / Sq Ft |
Tax History Compared to Growth
Tax History
| Year | Tax Paid | Tax Assessment Tax Assessment Total Assessment is a certain percentage of the fair market value that is determined by local assessors to be the total taxable value of land and additions on the property. | Land | Improvement |
|---|---|---|---|---|
| 2024 | $2,336 | $65,364 | $14,000 | $51,364 |
| 2023 | $2,224 | $42,050 | $13,000 | $29,050 |
| 2022 | $1,938 | $42,050 | $13,000 | $29,050 |
| 2021 | $1,932 | $42,050 | $13,000 | $29,050 |
| 2020 | $1,475 | $33,690 | $2,400 | $31,290 |
| 2019 | $1,475 | $33,690 | $2,400 | $31,290 |
| 2018 | $1,500 | $33,690 | $2,400 | $31,290 |
| 2017 | $1,284 | $33,690 | $2,400 | $31,290 |
| 2016 | $1,284 | $33,690 | $2,400 | $31,290 |
| 2015 | $1,586 | $29,980 | $3,000 | $26,980 |
| 2014 | $1,236 | $29,980 | $3,000 | $26,980 |
Agents Affiliated with this Home
-
Rebecca Webb
R
Seller's Agent in 2025
Rebecca Webb
Better Homes and Gardens Real Estate Journey
(479) 409-8134
1 in this area
74 Total Sales
-
Benjamin Sherman
B
Buyer's Agent in 2025
Benjamin Sherman
Portfolio Sotheby's International Realty
(870) 897-3770
1 in this area
9 Total Sales
-
John Mayer

Seller's Agent in 2020
John Mayer
Better Homes and Gardens Real Estate Journey Bento
(479) 319-3737
5 in this area
357 Total Sales
-
Angie Dean
A
Buyer's Agent in 2020
Angie Dean
Lindsey & Assoc Inc Branch
(479) 381-7051
2 in this area
11 Total Sales
Map
Source: Northwest Arkansas Board of REALTORS®
MLS Number: 1308336
APN: 02-18832-000
- 6102 S 37th St
- 6309 S 37th St
- 6012 S 36th St
- 6212 S 39th St
- 6004 S 36th St
- 6402 S 35th St
- 6403 S 36th St
- 6201 S 29th St
- 6501 S 35th St
- 5845 S Bellview Rd
- 4114 W Erin Dr
- 4116 W Erin Dr
- 4108 W Erin Dr
- 4110 W Erin Dr
- 4112 W Erin Dr
- 5749 S Chanberry Ln
- 5918 S Bellview Rd
- 5916 S Bellview Rd
- 6409 S 41st St
- 6401 S 42nd St






