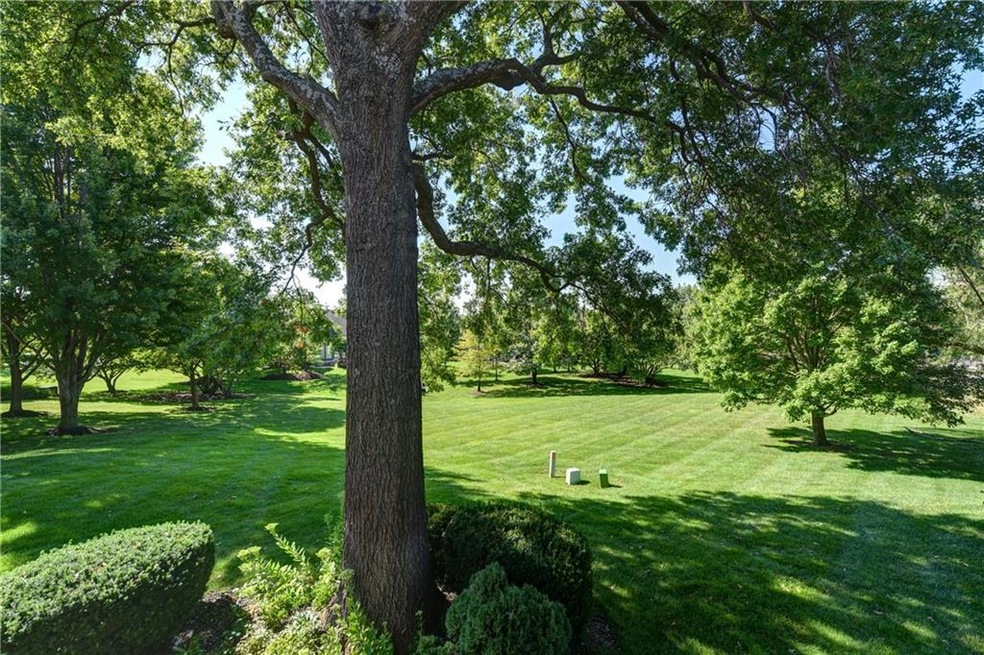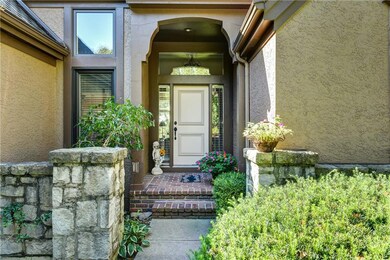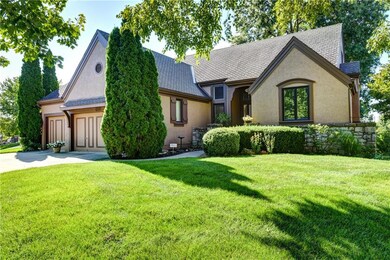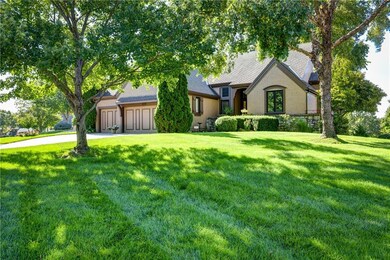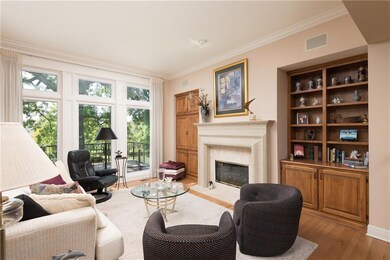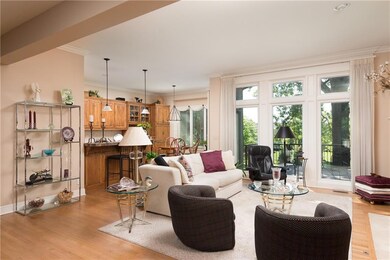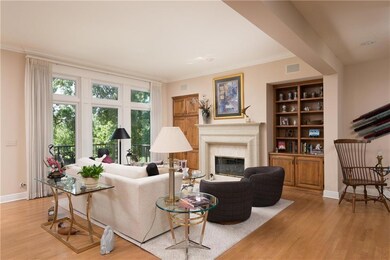
6201 W 147th St Overland Park, KS 66223
South Overland Park NeighborhoodHighlights
- Clubhouse
- Deck
- Recreation Room
- Lakewood Elementary School Rated A+
- Great Room with Fireplace
- Traditional Architecture
About This Home
As of January 2025Quiet cul-de-sac lot backs south to large green space. MAIN FLOOR: Master suite has walkin closet. Additional bedroom/office/den/etc next to full bath. Spacious laundry with built in desk. Separate dining and breakfast area. Open floorplan with high ceilings and lots of natural light. SECOND FLOOR: Loft being used as workspace, jack 'n jill bath plus bedroom. LOWER LEVEL: Large recreation room with wet bar, full bath, builtins and walks out to garden patio. Plus loads of unfinished storage space with wonderful opportunities to build 2 additional rooms with daylight windows. Spend a relaxing evening on the deck. Lakewood Elementary and Middle schools are 0.2 miles. Lionsgate neighborhood with amenities such as pool, volleyball, courts, walking paths, park areas and more. Low monthly HOA dues that include lawn care, trash pickup and snow removal. (Monthly dues of $162 plus yearly dues of $1652 for overall neighborhood)
Last Agent to Sell the Property
KW KANSAS CITY METRO Brokerage Phone: 816-536-4121 License #SP00008539 Listed on: 10/20/2024

Home Details
Home Type
- Single Family
Est. Annual Taxes
- $8,500
Year Built
- Built in 2001
Lot Details
- 0.27 Acre Lot
- Side Green Space
- Cul-De-Sac
- Paved or Partially Paved Lot
HOA Fees
- $162 Monthly HOA Fees
Parking
- 3 Car Attached Garage
- Garage Door Opener
Home Design
- Traditional Architecture
- Villa
- Composition Roof
- Stucco
Interior Spaces
- 1.5-Story Property
- Wet Bar
- Built-In Features
- Ceiling Fan
- Gas Fireplace
- Window Treatments
- Great Room with Fireplace
- 2 Fireplaces
- Formal Dining Room
- Recreation Room
- Loft
- Home Security System
Kitchen
- Eat-In Kitchen
- Built-In Oven
- Cooktop
- Recirculated Exhaust Fan
- Dishwasher
- Disposal
Flooring
- Wood
- Carpet
- Ceramic Tile
Bedrooms and Bathrooms
- 3 Bedrooms
- Primary Bedroom on Main
- Walk-In Closet
- 4 Full Bathrooms
Laundry
- Laundry Room
- Laundry on main level
- Washer
Finished Basement
- Walk-Out Basement
- Fireplace in Basement
Outdoor Features
- Deck
- Playground
Schools
- Lakewood Elementary School
- Blue Valley West High School
Utilities
- Forced Air Heating and Cooling System
Listing and Financial Details
- Assessor Parcel Number NP 38690000-0031
- $0 special tax assessment
Community Details
Overview
- Association fees include all amenities, lawn service, management, snow removal, trash
- Lionsgate Villas Association
- Lionsgate Villas Subdivision
Amenities
- Clubhouse
Recreation
- Tennis Courts
- Community Pool
Ownership History
Purchase Details
Home Financials for this Owner
Home Financials are based on the most recent Mortgage that was taken out on this home.Purchase Details
Purchase Details
Home Financials for this Owner
Home Financials are based on the most recent Mortgage that was taken out on this home.Similar Homes in the area
Home Values in the Area
Average Home Value in this Area
Purchase History
| Date | Type | Sale Price | Title Company |
|---|---|---|---|
| Deed | -- | Continental Title Company | |
| Deed | -- | Continental Title Company | |
| Deed | -- | Continental Title Company | |
| Corporate Deed | -- | Security Land Title Company | |
| Warranty Deed | -- | Security Land Title Company |
Mortgage History
| Date | Status | Loan Amount | Loan Type |
|---|---|---|---|
| Open | $433,000 | New Conventional | |
| Closed | $433,000 | New Conventional | |
| Previous Owner | $336,000 | No Value Available |
Property History
| Date | Event | Price | Change | Sq Ft Price |
|---|---|---|---|---|
| 01/17/2025 01/17/25 | Sold | -- | -- | -- |
| 10/26/2024 10/26/24 | Pending | -- | -- | -- |
| 10/20/2024 10/20/24 | For Sale | $749,000 | -- | $224 / Sq Ft |
Tax History Compared to Growth
Tax History
| Year | Tax Paid | Tax Assessment Tax Assessment Total Assessment is a certain percentage of the fair market value that is determined by local assessors to be the total taxable value of land and additions on the property. | Land | Improvement |
|---|---|---|---|---|
| 2024 | $8,317 | $80,662 | $15,008 | $65,654 |
| 2023 | $8,419 | $80,558 | $15,008 | $65,550 |
| 2022 | $7,218 | $67,885 | $15,008 | $52,877 |
| 2021 | $6,998 | $62,606 | $13,048 | $49,558 |
| 2020 | $7,103 | $63,100 | $10,872 | $52,228 |
| 2019 | $7,132 | $62,019 | $9,479 | $52,540 |
| 2018 | $6,997 | $59,639 | $9,479 | $50,160 |
| 2017 | $7,078 | $59,248 | $9,479 | $49,769 |
| 2016 | $6,921 | $57,891 | $9,479 | $48,412 |
| 2015 | $6,721 | $55,959 | $9,479 | $46,480 |
| 2013 | -- | $54,280 | $9,479 | $44,801 |
Agents Affiliated with this Home
-
Brenda Rumsey
B
Seller's Agent in 2025
Brenda Rumsey
KW KANSAS CITY METRO
(816) 536-4121
3 in this area
30 Total Sales
-
Sherry Fuller

Buyer's Agent in 2025
Sherry Fuller
Weichert, Realtors Welch & Com
(913) 963-1734
26 in this area
86 Total Sales
Map
Source: Heartland MLS
MLS Number: 2516148
APN: NP38690000-0031
- 14605 Dearborn St
- 14752 Beverly St
- 5817 W 147th Place
- 14911 Outlook Ln
- 6205 W 149th St
- 14706 Reeds St
- 6323 W 145th St
- 14712 Maple St
- 14732 Maple St
- 5716 W 146th St
- 6715 W 148th Terrace
- 6104 W 144th St
- 5701 W 148th Place
- 5701 W 146th St
- 14317 Outlook St
- 14927 Riggs St
- 14301 Beverly St
- 14333 Russell St
- 14713 Ash St
- 14949 Riggs St
