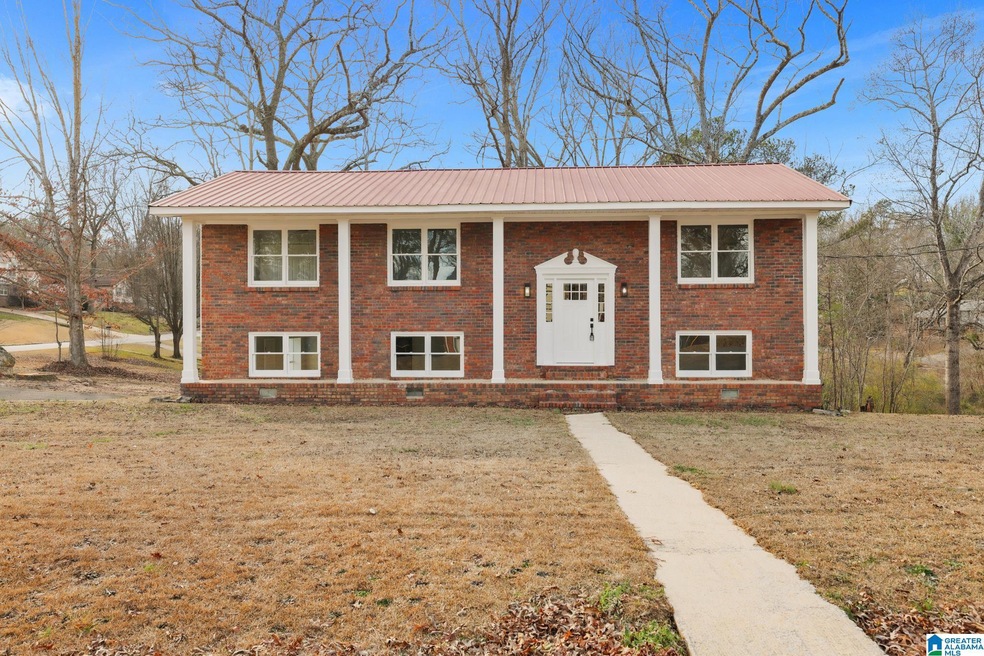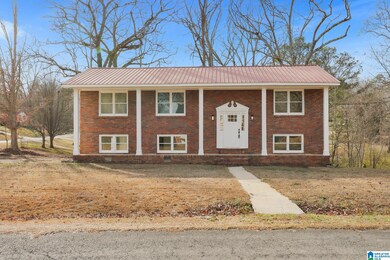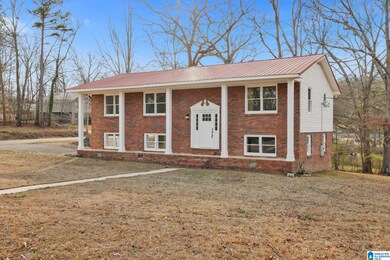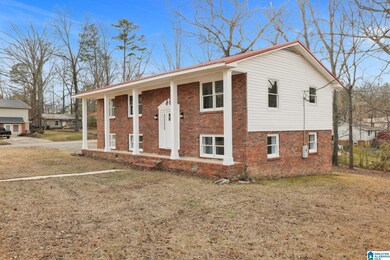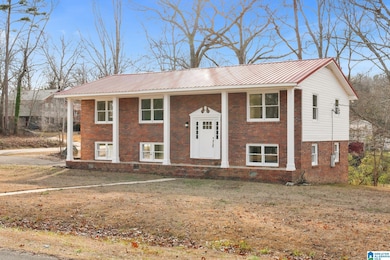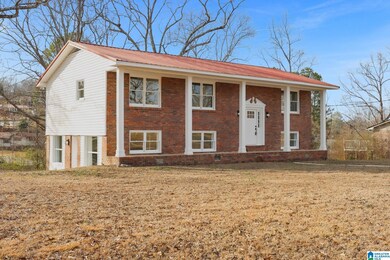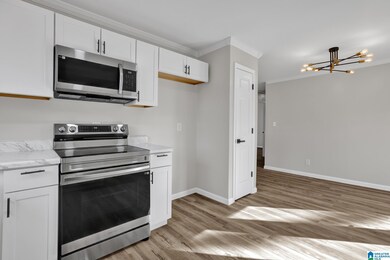
6202 Chartee Dr Anniston, AL 36206
Highlights
- Barn
- Den
- 1-Story Property
- Deck
- Laundry Room
- Four Sided Brick Exterior Elevation
About This Home
As of June 2025Exceptional Family Home in the Heart of Saks Community! Discover the perfect blend of comfort and luxury in this stunning 5-bedroom, 2-bathroom residence that’s ready to welcome you home! Located in the vibrant Saks community, this gem is just a stone’s throw from Walmart and a variety of local attractions, making it the ideal spot for convenience and lifestyle. Home Highlights: Spacious Elegance: Step into a generous family room adorned with a charming fireplace, offering a warm and inviting atmosphere for family gatherings and cozy nights in. Gourmet Kitchen: The heart of the home features a beautifully designed kitchen with modern appliances and elegant finishes, perfect for culinary enthusiasts and entertaining guests. Luxurious Bathrooms: Indulge in beautifully appointed bathrooms that provide a serene retreat, complete with stylish fixtures and ample space. Outdoor Retreat: Enjoy serene moments in your private yard, featuring a lovely deck that invites outdoor dining a
Home Details
Home Type
- Single Family
Est. Annual Taxes
- $1,176
Year Built
- Built in 1976
Parking
- Driveway
Home Design
- Four Sided Brick Exterior Elevation
Interior Spaces
- 1-Story Property
- Wood Burning Fireplace
- Fireplace Features Blower Fan
- Family Room with Fireplace
- Den
- Crawl Space
Bedrooms and Bathrooms
- 5 Bedrooms
- 2 Full Bathrooms
- Bathtub and Shower Combination in Primary Bathroom
Laundry
- Laundry Room
- Laundry on main level
- Washer and Electric Dryer Hookup
Schools
- Saks Elementary And Middle School
- Saks High School
Utilities
- Central Heating and Cooling System
- Underground Utilities
- Electric Water Heater
- Septic Tank
Additional Features
- Deck
- 0.45 Acre Lot
- Barn
Listing and Financial Details
- Visit Down Payment Resource Website
- Assessor Parcel Number 18-04-18-2-007-009.000
Similar Homes in Anniston, AL
Home Values in the Area
Average Home Value in this Area
Property History
| Date | Event | Price | Change | Sq Ft Price |
|---|---|---|---|---|
| 06/10/2025 06/10/25 | Sold | $225,000 | -4.2% | $87 / Sq Ft |
| 04/12/2025 04/12/25 | Pending | -- | -- | -- |
| 04/11/2025 04/11/25 | Price Changed | $234,900 | -2.1% | $91 / Sq Ft |
| 03/04/2025 03/04/25 | For Sale | $239,900 | +115.5% | $93 / Sq Ft |
| 10/07/2024 10/07/24 | Sold | $111,300 | -13.0% | $43 / Sq Ft |
| 09/06/2024 09/06/24 | For Sale | $128,000 | +21.3% | $49 / Sq Ft |
| 11/01/2022 11/01/22 | Sold | $105,550 | +0.5% | $41 / Sq Ft |
| 09/24/2022 09/24/22 | For Sale | $105,000 | -- | $41 / Sq Ft |
Tax History Compared to Growth
Tax History
| Year | Tax Paid | Tax Assessment Tax Assessment Total Assessment is a certain percentage of the fair market value that is determined by local assessors to be the total taxable value of land and additions on the property. | Land | Improvement |
|---|---|---|---|---|
| 2024 | $1,176 | $29,276 | $5,000 | $24,276 |
| 2023 | $1,176 | $30,400 | $5,000 | $25,400 |
| 2022 | $1,101 | $27,528 | $5,000 | $22,528 |
| 2021 | $957 | $11,962 | $1,920 | $10,042 |
| 2020 | $478 | $11,962 | $1,920 | $10,042 |
| 2019 | $466 | $11,658 | $1,916 | $9,742 |
| 2018 | $0 | $11,660 | $0 | $0 |
| 2017 | $4 | $10,600 | $0 | $0 |
| 2016 | $424 | $10,600 | $0 | $0 |
| 2013 | -- | $10,680 | $0 | $0 |
Agents Affiliated with this Home
-
Sinan Zakaria

Seller's Agent in 2025
Sinan Zakaria
Listed Simply
(619) 654-9866
559 Total Sales
-
Jeremy Cromer

Buyer's Agent in 2025
Jeremy Cromer
Kelly Right Real Estate of Ala
(256) 846-0403
139 Total Sales
-
Gina Angel
G
Seller's Agent in 2024
Gina Angel
Kelly Right Real Estate of Ala
(256) 310-8342
40 Total Sales
-
Bobby Hardin

Seller's Agent in 2022
Bobby Hardin
Pope Realty and Appraisal
(256) 591-5652
95 Total Sales
-
Charlotte Shain

Buyer's Agent in 2022
Charlotte Shain
Freedom Realty, LLC
(256) 201-6955
38 Total Sales
Map
Source: Greater Alabama MLS
MLS Number: 21411355
APN: 18-04-18-2-007-009.000
- 6017 Medders St
- 6102 Autumn Trail
- 407 Panola Ct
- 402 Permita Ct
- 6301 Perry St
- 440 Permita Ct
- 5731 Glade Cir
- 5733 Glade Cir
- 1009 Maxanna Dr
- 5610 Arrow Ave
- 730 W 54th St
- 625 Brentwood Dr
- 5509 Glade Rd
- 20 Timbercrest Cir
- 1214 Wildoak Dr
- 0 (Lot 243) Winfrey Ln Unit 243
- 0 (Lot 257A) Winfrey Ln Unit 257A
- 0 (Lot 241) Winfrey Ln Unit 241
- 0 (Lot 257B) Winfrey Ln Unit 257B
- 0 (Lot 242) Winfrey Ln Unit 242
