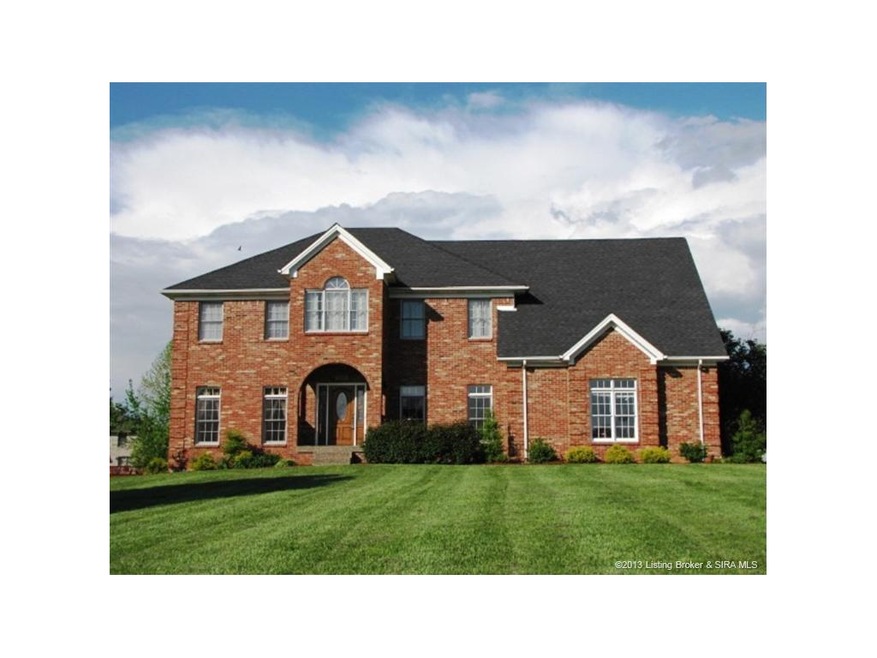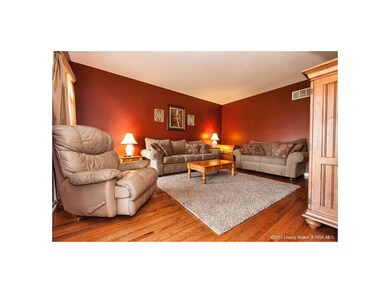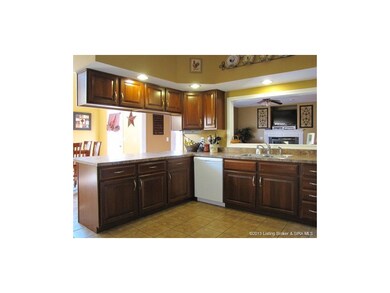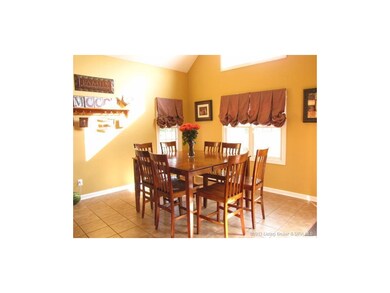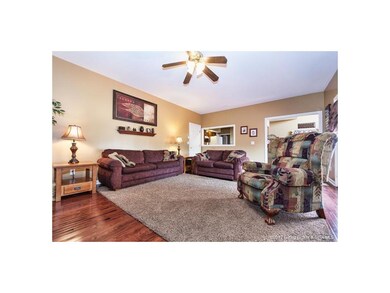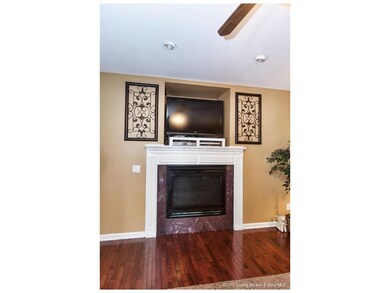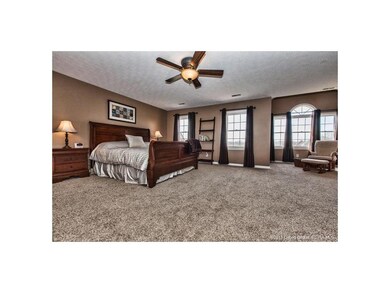
6203 Ridgefield Dr Charlestown, IN 47111
Estimated Value: $531,000 - $673,000
Highlights
- 1.02 Acre Lot
- Hydromassage or Jetted Bathtub
- Covered patio or porch
- Deck
- Den
- Formal Dining Room
About This Home
As of September 2014Executive Home in desirable FARMINGTON STATION! Quick Access to Hwy & Interstates, close to East End Bridge & Louisville. You can be downtown in about 15 minutes! Flat & functional 1 acre lot w/ over 4000sf! Formal Dining Rm & Living Rm, Spacious Eat in Kitchen & Well Appointed Office! You will not be disappointed with the Master Suite! Spacious sitting area/nursery along w/ Large Master Bath w/ Double Vanity, Separate WP Tub & Shower, 2 HUGE Walk in Closets & Additional Linen Closet. This Stately Home features many amenities often desired, including: Hardwood & Tile Flooring, Trey Ceilings, Crown Molding, Quality Cabinetry & Spacious Rooms. Kitchen w/ Breakfast Bar, Eat In Area & Pantry leads to Fam Rm that features a Gas FP. Separate Office has Built In Bookcases & Custom Desk w/ doors to deck overlooking flat yard which is great for outdoor sports & entertaining! The remaining 3 BR's are oversized. Family Rm in BSMT w/ additional finished space along w/ ample storage space.
Last Agent to Sell the Property
Lopp Real Estate Brokers License #RB14033891 Listed on: 01/02/2014
Home Details
Home Type
- Single Family
Est. Annual Taxes
- $1,945
Year Built
- Built in 1997
Lot Details
- 1.02 Acre Lot
- Landscaped
HOA Fees
- $25 Monthly HOA Fees
Parking
- 2 Car Attached Garage
- Garage Door Opener
- Driveway
Home Design
- Frame Construction
- Radon Mitigation System
Interior Spaces
- 4,038 Sq Ft Home
- 2-Story Property
- Built-in Bookshelves
- Ceiling Fan
- Skylights
- Gas Fireplace
- Thermal Windows
- Blinds
- Window Screens
- Family Room
- Formal Dining Room
- Den
- Storage
- Finished Basement
- Sump Pump
- Home Security System
Kitchen
- Eat-In Kitchen
- Breakfast Bar
- Oven or Range
- Dishwasher
- Disposal
Bedrooms and Bathrooms
- 4 Bedrooms
- Walk-In Closet
- Hydromassage or Jetted Bathtub
- Ceramic Tile in Bathrooms
Outdoor Features
- Deck
- Covered patio or porch
Utilities
- Central Air
- Two Heating Systems
- Heat Pump System
- Liquid Propane Gas Water Heater
- On Site Septic
- Cable TV Available
Listing and Financial Details
- Assessor Parcel Number 100307100067000003
Ownership History
Purchase Details
Home Financials for this Owner
Home Financials are based on the most recent Mortgage that was taken out on this home.Similar Homes in Charlestown, IN
Home Values in the Area
Average Home Value in this Area
Purchase History
| Date | Buyer | Sale Price | Title Company |
|---|---|---|---|
| Mcquillen Lynn M | $278,000 | Kemp Title Agency Llc |
Property History
| Date | Event | Price | Change | Sq Ft Price |
|---|---|---|---|---|
| 09/10/2014 09/10/14 | Sold | $278,000 | -7.3% | $69 / Sq Ft |
| 05/15/2014 05/15/14 | Pending | -- | -- | -- |
| 01/02/2014 01/02/14 | For Sale | $299,900 | -- | $74 / Sq Ft |
Tax History Compared to Growth
Tax History
| Year | Tax Paid | Tax Assessment Tax Assessment Total Assessment is a certain percentage of the fair market value that is determined by local assessors to be the total taxable value of land and additions on the property. | Land | Improvement |
|---|---|---|---|---|
| 2024 | $4,183 | $510,000 | $70,100 | $439,900 |
| 2023 | $4,183 | $490,700 | $70,100 | $420,600 |
| 2022 | $3,651 | $404,900 | $60,100 | $344,800 |
| 2021 | $3,133 | $360,100 | $50,100 | $310,000 |
| 2020 | $3,222 | $356,300 | $50,100 | $306,200 |
| 2019 | $2,881 | $343,500 | $50,100 | $293,400 |
| 2018 | $3,030 | $328,600 | $50,100 | $278,500 |
| 2017 | $2,581 | $326,100 | $50,100 | $276,000 |
| 2016 | $2,284 | $311,300 | $44,100 | $267,200 |
| 2014 | $2,228 | $287,600 | $44,100 | $243,500 |
| 2013 | -- | $242,900 | $44,100 | $198,800 |
Agents Affiliated with this Home
-
Todd Paxton

Seller's Agent in 2014
Todd Paxton
Lopp Real Estate Brokers
(502) 208-8759
102 in this area
430 Total Sales
-
Amy Dixon

Buyer's Agent in 2014
Amy Dixon
Keller Williams Realty Consultants
(812) 946-1228
6 in this area
161 Total Sales
Map
Source: Southern Indiana REALTORS® Association
MLS Number: 201400044
APN: 10-03-07-100-067.000-003
- 5915 Bethany Rd
- 7631 High Jackson Rd
- 6712 Anthem Dr
- 6517 High Jackson Rd
- 6701 Heritage Ln
- 426 Springville Dr
- 424 Springville Dr
- 6618 Westwood Dr
- 8131 Farming Way
- 8133 Farming Way
- 8135 Farming Way
- 8137 Farming Way
- 8140 Farming Way
- 8134 Farming Way
- 8138 Farming Way
- 8002 Shady View Dr
- 5533 Limestone Creek Dr
- 6417 Pleasant Run Unit 906
- 6320 John Wayne Dr Unit 903
- 5504 Constellation Ln
- 6203 Ridgefield Dr
- 6111 Ridgefield Dr
- 6313 Bethany Rd
- 6103 Orchard Walk
- 6105 Ridgefield Dr
- 6315 Bethany Rd
- 6307 Bethany Rd
- 6209 Bethany Rd
- 6108 Orchard Walk
- 6491 Old Bethany Rd
- 6101 Ridgefield Dr
- 6109 Orchard Walk
- 6106 Ridgefield Dr
- 0 Lot #55 Orchard Walk
- 6104 Ridgefield Dr
- 6019 Ridgefield Dr
- 6110 Orchard Walk
- 6201 Orchard Walk
- 6525 Bethany Rd
- 6515 Old Bethany Rd
