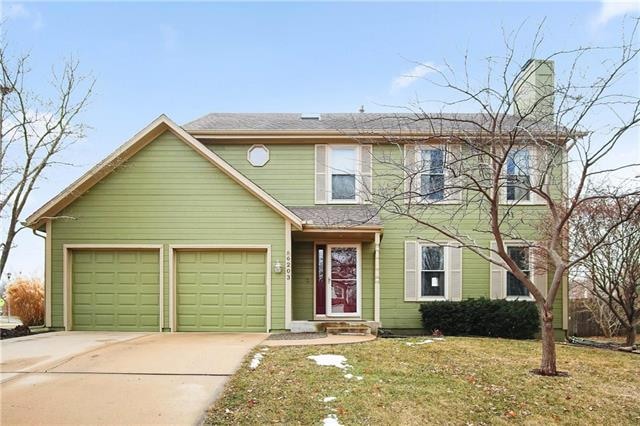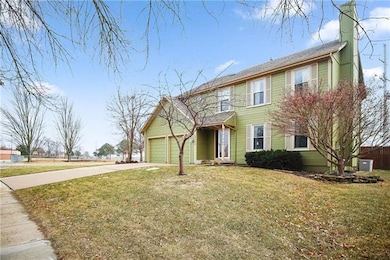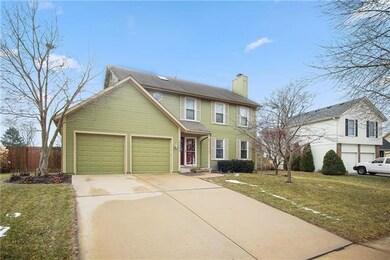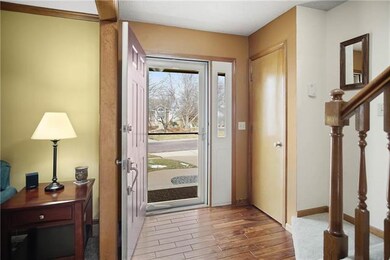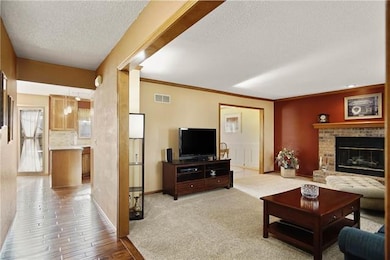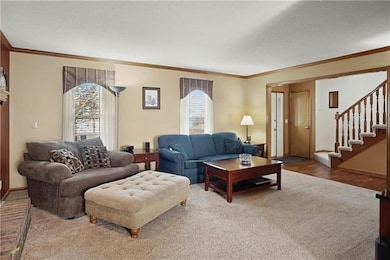
6203 W 158th Place Overland Park, KS 66223
Blue Valley NeighborhoodEstimated Value: $406,772 - $435,000
Highlights
- Colonial Architecture
- Vaulted Ceiling
- Corner Lot
- Stanley Elementary School Rated A-
- Wood Flooring
- Granite Countertops
About This Home
As of April 2018Updated Colonial in excellent Blue Valley location! This was previously a model home and has recently been updated with newer windows and insulated garage doors as well as new flooring throughout the main floor. Kitchen has new cabinets and appliances and the Master Bath has been renovated with with a large, beautiful walk-in shower, tile floors and a walk-in closet. Oversized corner lot has a fully fenced yard with a patio and pergola great for outdoor entertaining! Excellent location across from the school! Minutes from the new hospital, groceries and a plethora of shopping and restaurants! The amenities around this home are constantly growing and improving making this an extremely desired location. Tons of storage space in the lower level as well as a shed in back. Don't miss out!
Last Agent to Sell the Property
Real Broker, LLC License #SP00225441 Listed on: 01/11/2018

Home Details
Home Type
- Single Family
Est. Annual Taxes
- $2,757
Year Built
- Built in 1990
Lot Details
- 0.28 Acre Lot
- Wood Fence
- Corner Lot
HOA Fees
- $31 Monthly HOA Fees
Parking
- 2 Car Attached Garage
- Inside Entrance
- Front Facing Garage
- Garage Door Opener
Home Design
- Colonial Architecture
- Traditional Architecture
- Frame Construction
- Composition Roof
Interior Spaces
- 1,900 Sq Ft Home
- Wet Bar: Carpet, Ceiling Fan(s), Ceramic Tiles, Shower Over Tub, Fireplace, Cathedral/Vaulted Ceiling, Double Vanity, Shower Only, Walk-In Closet(s)
- Built-In Features: Carpet, Ceiling Fan(s), Ceramic Tiles, Shower Over Tub, Fireplace, Cathedral/Vaulted Ceiling, Double Vanity, Shower Only, Walk-In Closet(s)
- Vaulted Ceiling
- Ceiling Fan: Carpet, Ceiling Fan(s), Ceramic Tiles, Shower Over Tub, Fireplace, Cathedral/Vaulted Ceiling, Double Vanity, Shower Only, Walk-In Closet(s)
- Skylights
- Shades
- Plantation Shutters
- Drapes & Rods
- Living Room with Fireplace
- Formal Dining Room
- Basement
- Sump Pump
- Fire and Smoke Detector
Kitchen
- Breakfast Area or Nook
- Electric Oven or Range
- Dishwasher
- Granite Countertops
- Laminate Countertops
- Disposal
Flooring
- Wood
- Wall to Wall Carpet
- Linoleum
- Laminate
- Stone
- Ceramic Tile
- Luxury Vinyl Plank Tile
- Luxury Vinyl Tile
Bedrooms and Bathrooms
- 4 Bedrooms
- Cedar Closet: Carpet, Ceiling Fan(s), Ceramic Tiles, Shower Over Tub, Fireplace, Cathedral/Vaulted Ceiling, Double Vanity, Shower Only, Walk-In Closet(s)
- Walk-In Closet: Carpet, Ceiling Fan(s), Ceramic Tiles, Shower Over Tub, Fireplace, Cathedral/Vaulted Ceiling, Double Vanity, Shower Only, Walk-In Closet(s)
- Double Vanity
- Bathtub with Shower
Laundry
- Laundry Room
- Laundry on main level
Schools
- Stanley Elementary School
- Blue Valley High School
Utilities
- Central Air
- Heat Pump System
Additional Features
- Enclosed patio or porch
- City Lot
Community Details
- Association fees include curbside recycling, trash pick up
- Willow Bend Subdivision
Listing and Financial Details
- Assessor Parcel Number NP90950000 0100
Ownership History
Purchase Details
Home Financials for this Owner
Home Financials are based on the most recent Mortgage that was taken out on this home.Purchase Details
Home Financials for this Owner
Home Financials are based on the most recent Mortgage that was taken out on this home.Purchase Details
Home Financials for this Owner
Home Financials are based on the most recent Mortgage that was taken out on this home.Purchase Details
Home Financials for this Owner
Home Financials are based on the most recent Mortgage that was taken out on this home.Purchase Details
Home Financials for this Owner
Home Financials are based on the most recent Mortgage that was taken out on this home.Purchase Details
Home Financials for this Owner
Home Financials are based on the most recent Mortgage that was taken out on this home.Similar Homes in the area
Home Values in the Area
Average Home Value in this Area
Purchase History
| Date | Buyer | Sale Price | Title Company |
|---|---|---|---|
| Sabassi James O | -- | Chicago Title | |
| National Residential Nominee Services In | -- | Chicago Title Company Llc | |
| Prinster Jason M | -- | Midwest Title Company Inc | |
| Prinster Jason M | -- | Midwest Title Company Inc | |
| Prinster Jason M | -- | Accommodation | |
| Prinster Jason M | -- | Kansas City Title | |
| Miller Richard D | -- | Midwest Title Company |
Mortgage History
| Date | Status | Borrower | Loan Amount |
|---|---|---|---|
| Open | Sabassi James O | $250,700 | |
| Closed | Sabassi James O | $251,750 | |
| Closed | Sabassi James O | $251,750 | |
| Previous Owner | Prinster Jason M | $50,000 | |
| Previous Owner | Prinster Jason M | $132,750 | |
| Previous Owner | Prinster Jason M | $137,500 | |
| Previous Owner | Prinster Jason M | $141,000 | |
| Previous Owner | Prinster Jason M | $50,000 | |
| Previous Owner | Prinster Jason M | $10,000 | |
| Previous Owner | Prinster Jason M | $148,000 | |
| Previous Owner | Miller Richard D | $151,650 |
Property History
| Date | Event | Price | Change | Sq Ft Price |
|---|---|---|---|---|
| 04/30/2018 04/30/18 | Sold | -- | -- | -- |
| 03/21/2018 03/21/18 | Pending | -- | -- | -- |
| 02/09/2018 02/09/18 | Price Changed | $265,000 | -1.9% | $139 / Sq Ft |
| 01/10/2018 01/10/18 | For Sale | $270,000 | -- | $142 / Sq Ft |
Tax History Compared to Growth
Tax History
| Year | Tax Paid | Tax Assessment Tax Assessment Total Assessment is a certain percentage of the fair market value that is determined by local assessors to be the total taxable value of land and additions on the property. | Land | Improvement |
|---|---|---|---|---|
| 2024 | $4,382 | $43,090 | $8,357 | $34,733 |
| 2023 | $4,129 | $39,790 | $8,357 | $31,433 |
| 2022 | $3,613 | $34,235 | $8,357 | $25,878 |
| 2021 | $3,675 | $32,924 | $6,963 | $25,961 |
| 2020 | $3,526 | $31,383 | $5,569 | $25,814 |
| 2019 | $3,465 | $30,475 | $3,977 | $26,498 |
| 2018 | $3,339 | $28,520 | $3,977 | $24,543 |
| 2017 | $3,110 | $26,105 | $3,977 | $22,128 |
| 2016 | $2,882 | $24,185 | $3,977 | $20,208 |
| 2015 | $2,781 | $23,265 | $3,977 | $19,288 |
| 2013 | -- | $21,413 | $3,977 | $17,436 |
Agents Affiliated with this Home
-
Tony Long

Seller's Agent in 2018
Tony Long
Real Broker, LLC
(913) 221-8351
1 in this area
322 Total Sales
-
John samuel
J
Buyer's Agent in 2018
John samuel
Sean & Associates LLC
(816) 739-9327
1 in this area
110 Total Sales
Map
Source: Heartland MLS
MLS Number: 2085424
APN: NP90950000-0100
- 6266 W 157th St
- 7001 W 157th Terrace
- 6823 W 162nd Terrace
- 6934 W 162nd Ct
- 6935 W 162nd Ct
- 6947 W 162nd Ct
- 15633 Reeds St
- 6975 W 162nd Terrace
- 16306 Riggs Rd
- 15801 Maple St
- 15429 Floyd St
- 15920 Birch St
- 16316 Glenwood St
- 15501 Outlook St
- 15433 Marty St
- 15820 Robinson St
- 15802 Ash Ln
- 5318 W 159th Terrace
- 15209 Beverly St
- 5206 W 158th Place
- 6203 W 158th Place
- 6207 W 158th Place
- 6211 W 158th Place
- 6202 W 158th Place
- 6206 W 158th Place
- 6407 W 159th St
- 6215 W 158th Place
- 6210 W 158th Place
- 15816 Horton St
- 6219 W 158th Place
- 6218 W 158th Place
- 6209 W 158th Terrace
- 6401 W 159th St
- 6214 W 158th Place
- 6201 W 158th Terrace
- 15901 Riggs Rd
- 6213 W 158th Terrace
- 6205 W 158th Terrace
- 6399 W 159th St
- 6217 W 158th Terrace
