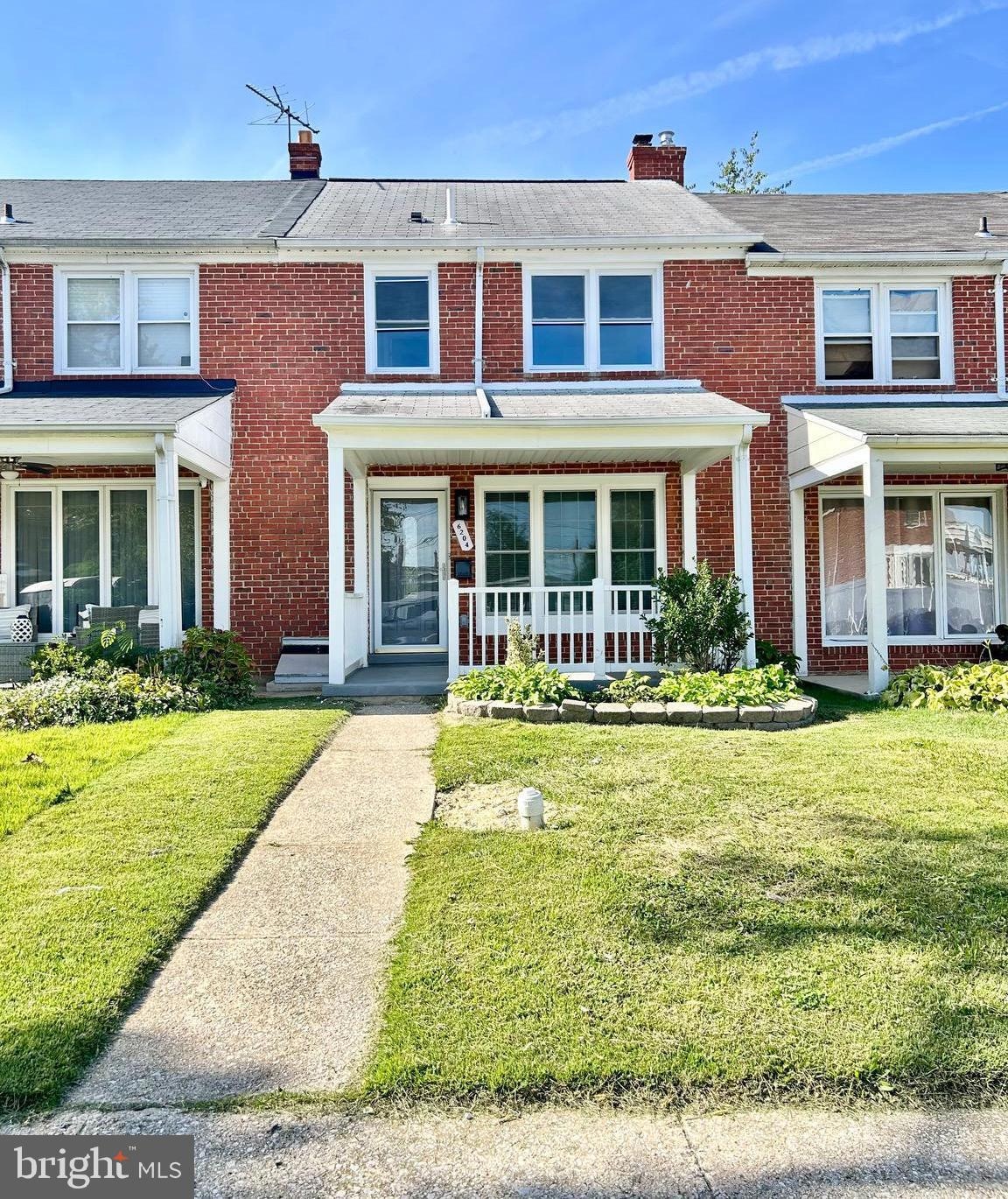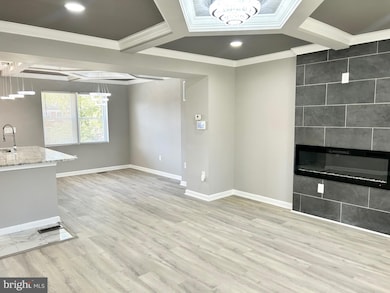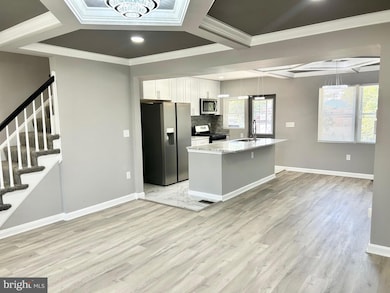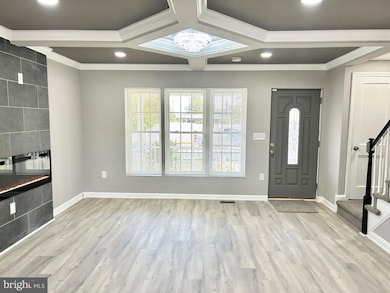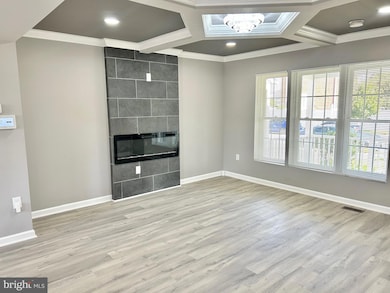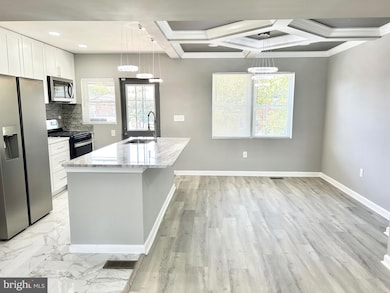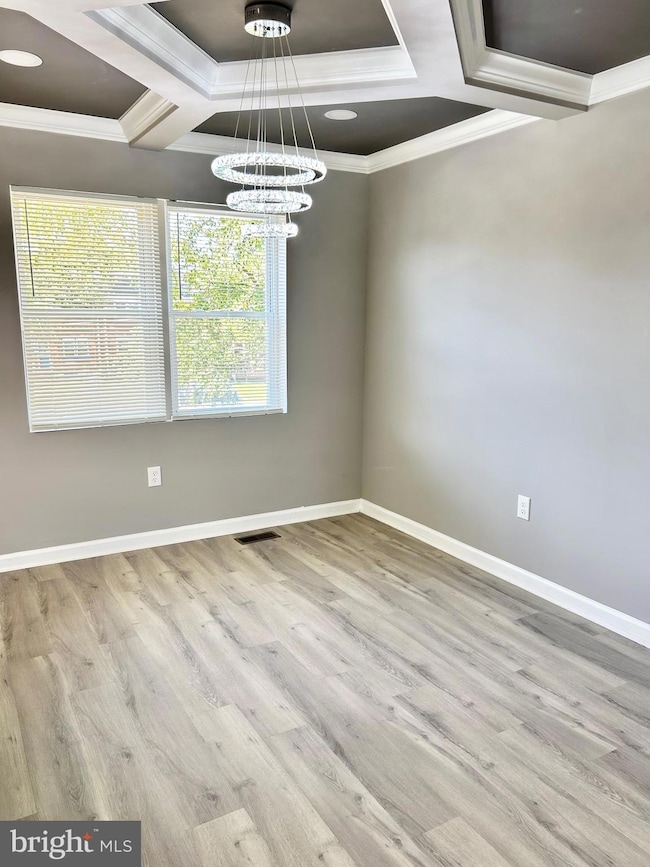6204 Falkirk Rd Baltimore, MD 21239
Idlewood NeighborhoodEstimated payment $1,741/month
Highlights
- Very Popular Property
- Colonial Architecture
- No HOA
- Open Floorplan
- Attic
- Upgraded Countertops
About This Home
Nestled in the charming Idlewood community, this exquisite townhouse offers a perfect blend of luxury and comfort. This home features three spacious bedrooms and two beautifully updated bathrooms, designed for both relaxation and style. Step inside to discover an inviting open floor plan, accentuated by unique coffered ceiling designs, polished new flooring, and recessed lighting that create a warm ambiance throughout. The heart of the home is the gourmet kitchen, complete with chic granite countertops, a spacious island, and sleek stainless steel appliances, making it a culinary haven for any home chef. The adjoining dining area is perfect for intimate gatherings or festive celebrations. Retreat to the cozy living room, where a charming fireplace insert invites you to unwind after a long day. The fully finished basement offers additional living space that can be tailored to your lifestyle-be it a family room, entertainment area, or personal gym. Lower level also offers a full bath, laundry area, and walkout to the rear yard. With off-street parking for two vehicles and a prime location, this home embodies an exclusive lifestyle that balances luxury with everyday comfort. Experience the perfect blend of elegance and warmth in this stunning residence!
Listing Agent
(443) 416-1242 amanda.jajistar@gmail.com ANJ Elite Realty, LLC. License #648637 Listed on: 10/04/2025
Townhouse Details
Home Type
- Townhome
Est. Annual Taxes
- $2,867
Year Built
- Built in 1953
Lot Details
- 2,280 Sq Ft Lot
- East Facing Home
- Back Yard Fenced
- Property is in excellent condition
Home Design
- Colonial Architecture
- Brick Exterior Construction
Interior Spaces
- Property has 3 Levels
- Open Floorplan
- Crown Molding
- Ceiling Fan
- Recessed Lighting
- Self Contained Fireplace Unit Or Insert
- Dining Area
- Home Security System
- Attic
Kitchen
- Stove
- Microwave
- Dishwasher
- Stainless Steel Appliances
- Kitchen Island
- Upgraded Countertops
- Wine Rack
Flooring
- Carpet
- Ceramic Tile
- Luxury Vinyl Plank Tile
Bedrooms and Bathrooms
- 3 Bedrooms
- Dual Flush Toilets
Laundry
- Dryer
- Washer
Finished Basement
- Heated Basement
- Walk-Out Basement
- Connecting Stairway
- Interior and Exterior Basement Entry
- Sump Pump
- Basement Windows
Parking
- 2 Parking Spaces
- On-Street Parking
Outdoor Features
- Porch
Utilities
- Forced Air Heating and Cooling System
- Electric Water Heater
Community Details
- No Home Owners Association
- Idlewood Subdivision
Listing and Financial Details
- Tax Lot 064
- Assessor Parcel Number 0327595210A064
Map
Home Values in the Area
Average Home Value in this Area
Tax History
| Year | Tax Paid | Tax Assessment Tax Assessment Total Assessment is a certain percentage of the fair market value that is determined by local assessors to be the total taxable value of land and additions on the property. | Land | Improvement |
|---|---|---|---|---|
| 2025 | $2,854 | $132,500 | -- | -- |
| 2024 | $2,854 | $121,500 | $30,000 | $91,500 |
| 2023 | $2,837 | $120,200 | $0 | $0 |
| 2022 | $2,806 | $118,900 | $0 | $0 |
| 2021 | $2,775 | $117,600 | $30,000 | $87,600 |
| 2020 | $2,432 | $113,567 | $0 | $0 |
| 2019 | $2,325 | $109,533 | $0 | $0 |
| 2018 | $2,301 | $105,500 | $30,000 | $75,500 |
| 2017 | $2,325 | $105,500 | $0 | $0 |
| 2016 | $2,146 | $105,500 | $0 | $0 |
| 2015 | $2,146 | $112,000 | $0 | $0 |
| 2014 | $2,146 | $112,000 | $0 | $0 |
Property History
| Date | Event | Price | List to Sale | Price per Sq Ft |
|---|---|---|---|---|
| 11/07/2025 11/07/25 | Price Changed | $284,900 | -1.7% | $179 / Sq Ft |
| 10/04/2025 10/04/25 | For Sale | $289,900 | -- | $182 / Sq Ft |
Purchase History
| Date | Type | Sale Price | Title Company |
|---|---|---|---|
| Trustee Deed | $146,000 | None Listed On Document | |
| Trustee Deed | $146,000 | None Listed On Document | |
| Deed | $71,500 | -- |
Source: Bright MLS
MLS Number: MDBA2186248
APN: 5210A-064
- 6216 Falkirk Rd
- 1283 Gittings Ave
- 1377 Walker Ave
- 1420 Cedarcroft Rd
- 1212 Cedarcroft Rd
- 6415 Falkirk Rd
- 1206 Cedarcroft Rd
- 1444 Meridene Dr
- 1117 Walker Ave
- 1371 E Northern Pkwy
- 5933 Leith Walk
- 6225 Chinquapin Pkwy
- 1120 Litchfield Rd
- 1133 E Northern Pkwy
- 5913 Wakehurst Way
- 6231 Northwood Dr
- 5819 Leith Walk
- 1200 Glenhaven Rd
- 1526 Wadsworth Way
- 1124 Gleneagle Rd
- 1330 Meridene Dr
- 1327 Limit Ave
- 1408 Cedarcroft Rd
- 6535 Falkirk Rd
- 6101 Loch Raven Blvd
- 6138 Macbeth Dr Unit 1st Floor
- 1104 Meridene Dr Unit 2
- 1712 Waverly Way
- 1109 Meridene Dr
- 6103 Chinquapin Pkwy
- 1106 Gleneagle Rd Unit 2
- 1100 Gleneagle Rd
- 1101 1/2 Ramblewood Rd
- 6161 Parkway Dr Unit 2
- 1018 Dartmouth Glen Way
- 6612 Wycombe Way
- 633 Walker Ave
- 1720 Wadsworth Way
- 5635-5661 Purdue Ave
- 1650-1660 Belvedere Ave
