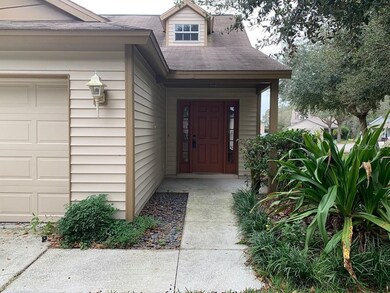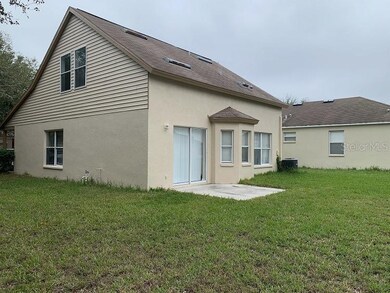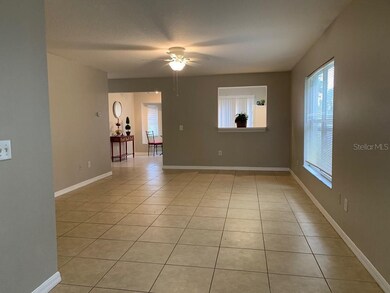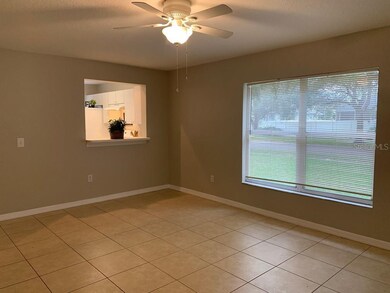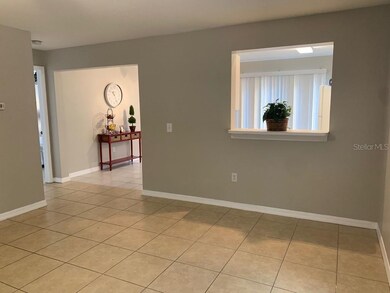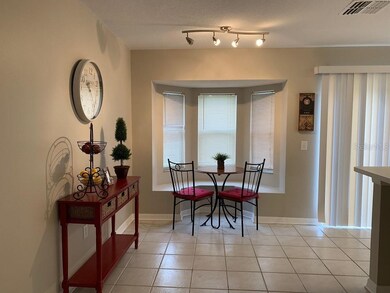
6204 Kiteridge Dr Lithia, FL 33547
FishHawk Ranch NeighborhoodHighlights
- Fitness Center
- Cape Cod Architecture
- Main Floor Primary Bedroom
- Fishhawk Creek Elementary School Rated A
- Clubhouse
- Corner Lot
About This Home
As of February 2021Cute Cape Cod home sitting on a corner lot that measures 57 x 122 and its on a cul-de-sac street which means less traffic. You'll find all tile floors on the first level and all new carpeting on the stairs and upstairs. Freshly painted throughout in a neutral color to match any decor. There is a combination living/ dining room or you could put your large dining table in the kitchen and use the entire front space for living area. If you prefer a smaller table in the kitchen you'll like the bay window with seating. There is a small bar which can accommodate two bar stools and a window over the sink looking into the living space and a sliding glass door leads to a patio. Adjacent to the kitchen is a 7 ft deep walk in pantry for all your storage needs. The master bedroom is located on the first floor and has a large window overlooking the back yard. The adjacent bath has a single sink with lots of storage space, garden tub with shower and a walk in closet. Upstairs you'll find three bedrooms and a full bath. Two of the bedrooms face the front and have an alcove that is spacious enough to hold a twin size bed freeing up floor space for other furniture or lounging. The larger of the upstairs bedrooms has a walk in closet. This home has a gas hot water heater and a connection for either a gas or electric dryer. This large corner lot would be easy to add a pool, fence or a large outdoor entertaining area. The home is waiting for a new family to show it some love and have fun living in an active lifestyle community. Resort style amenities like kid's splash pools, fitness centers, tennis courts, miles of walking/biking trails, a Park Square featuring shops, restaurants and outdoor entertainment. Shopping and restaurants are close by and so are the top rated schools! Come and see it!
Last Agent to Sell the Property
RE/MAX REALTY UNLIMITED License #677719 Listed on: 01/14/2021

Home Details
Home Type
- Single Family
Est. Annual Taxes
- $4,489
Year Built
- Built in 2002
Lot Details
- 6,991 Sq Ft Lot
- Lot Dimensions are 57.3x122
- East Facing Home
- Corner Lot
- Irrigation
- Property is zoned PD
HOA Fees
- $6 Monthly HOA Fees
Parking
- 2 Car Attached Garage
- Driveway
Home Design
- Cape Cod Architecture
- Slab Foundation
- Wood Frame Construction
- Shingle Roof
- Block Exterior
Interior Spaces
- 1,502 Sq Ft Home
- 2-Story Property
- Ceiling Fan
- Blinds
- Sliding Doors
- Combination Dining and Living Room
- Laundry in Garage
Kitchen
- Eat-In Kitchen
- Range with Range Hood
- Disposal
Flooring
- Carpet
- Ceramic Tile
Bedrooms and Bathrooms
- 4 Bedrooms
- Primary Bedroom on Main
- Walk-In Closet
- 2 Full Bathrooms
Outdoor Features
- Patio
Schools
- Fishhawk Creek Elementary School
- Randall Middle School
- Newsome High School
Utilities
- Central Heating and Cooling System
- Natural Gas Connected
- Gas Water Heater
Listing and Financial Details
- Legal Lot and Block 108 / 13
- Assessor Parcel Number U-23-30-21-5GM-000013-00108.0
Community Details
Overview
- Rizzetta And Co. Tonya Martinez Association, Phone Number (813) 994-1001
- Association Approval Required
- The community has rules related to deed restrictions
Amenities
- Clubhouse
Recreation
- Tennis Courts
- Community Basketball Court
- Community Playground
- Fitness Center
- Community Pool
- Park
- Trails
Ownership History
Purchase Details
Home Financials for this Owner
Home Financials are based on the most recent Mortgage that was taken out on this home.Purchase Details
Home Financials for this Owner
Home Financials are based on the most recent Mortgage that was taken out on this home.Similar Homes in the area
Home Values in the Area
Average Home Value in this Area
Purchase History
| Date | Type | Sale Price | Title Company |
|---|---|---|---|
| Warranty Deed | $230,000 | Fidelity Natl Ttl Of Fl Inc | |
| Corporate Deed | $130,500 | Multiple |
Mortgage History
| Date | Status | Loan Amount | Loan Type |
|---|---|---|---|
| Previous Owner | $96,850 | New Conventional | |
| Previous Owner | $123,850 | No Value Available |
Property History
| Date | Event | Price | Change | Sq Ft Price |
|---|---|---|---|---|
| 07/06/2023 07/06/23 | Rented | $2,255 | -1.1% | -- |
| 06/14/2023 06/14/23 | Under Contract | -- | -- | -- |
| 06/07/2023 06/07/23 | For Rent | $2,280 | 0.0% | -- |
| 05/08/2023 05/08/23 | Under Contract | -- | -- | -- |
| 04/27/2023 04/27/23 | For Rent | $2,280 | 0.0% | -- |
| 02/08/2021 02/08/21 | Sold | $230,000 | -4.0% | $153 / Sq Ft |
| 01/17/2021 01/17/21 | Pending | -- | -- | -- |
| 01/14/2021 01/14/21 | For Sale | $239,500 | -- | $159 / Sq Ft |
Tax History Compared to Growth
Tax History
| Year | Tax Paid | Tax Assessment Tax Assessment Total Assessment is a certain percentage of the fair market value that is determined by local assessors to be the total taxable value of land and additions on the property. | Land | Improvement |
|---|---|---|---|---|
| 2024 | $6,191 | $256,880 | $74,869 | $182,011 |
| 2023 | $6,099 | $258,425 | $71,304 | $187,121 |
| 2022 | $5,583 | $227,153 | $71,304 | $155,849 |
| 2021 | $4,858 | $182,234 | $53,478 | $128,756 |
| 2020 | $4,489 | $158,943 | $46,348 | $112,595 |
| 2019 | $4,574 | $165,060 | $49,913 | $115,147 |
| 2018 | $4,508 | $159,010 | $0 | $0 |
| 2017 | $4,712 | $150,780 | $0 | $0 |
| 2016 | $4,655 | $139,547 | $0 | $0 |
| 2015 | $4,558 | $127,311 | $0 | $0 |
| 2014 | $4,419 | $115,862 | $0 | $0 |
| 2013 | -- | $105,329 | $0 | $0 |
Agents Affiliated with this Home
-
MARCELENE EDWARDS
M
Seller's Agent in 2023
MARCELENE EDWARDS
PROGRESS RESIDENTIAL PROP
(800) 218-4796
-
Susan Wilson

Seller's Agent in 2021
Susan Wilson
RE/MAX
(813) 300-6800
3 in this area
45 Total Sales
-
WILL WIARD

Buyer's Agent in 2021
WILL WIARD
THE SHOP REAL ESTATE CO.
(727) 692-0628
9 in this area
3,704 Total Sales
Map
Source: Stellar MLS
MLS Number: T3285037
APN: U-23-30-21-5GM-000013-00108.0
- 14643 Brumby Ridge Ave
- 12650 Shetland Walk Dr
- 12643 Horseshoe Bend Dr
- 17124 Falconridge Rd
- 6109 Kingbird Manor Dr
- 5808 Falconcreek Place
- 10469 Meadowrun Dr
- 5914 Falconwood Place
- 5507 Keeler Oak St
- 10096 Meadowrun Dr
- 16905 Hawkridge Rd
- 6020 Kestrel Point Ave
- 16928 Hawkridge Rd
- 16843 Harrierridge Place
- 18818 Dorman Rd
- 5913 Flatwoods Manor Cir
- 6007 Hammock Hill Ave
- 5902 Audubon Manor Blvd
- 1641 Thompson Rd
- 10101 Bryant Rd

