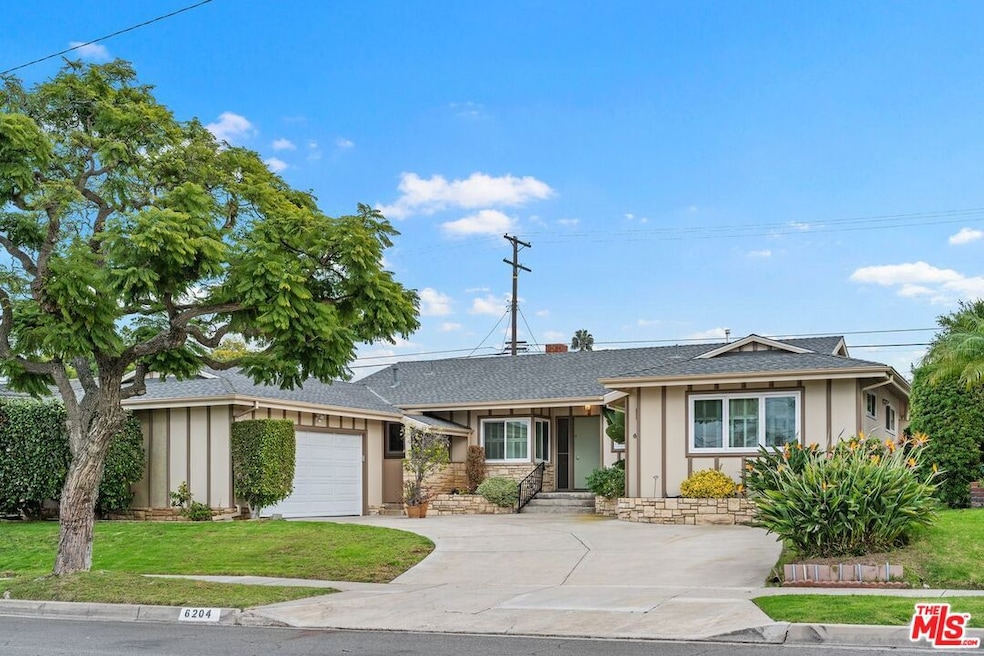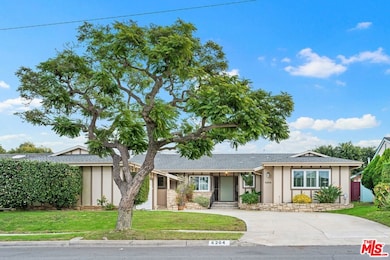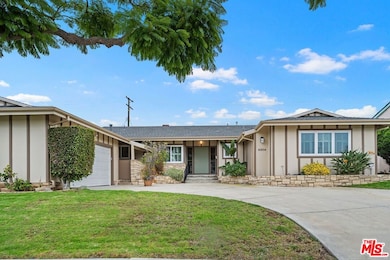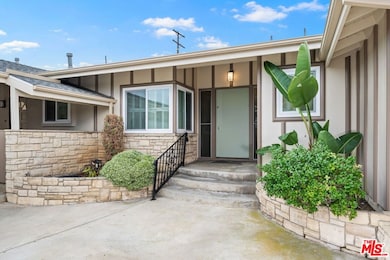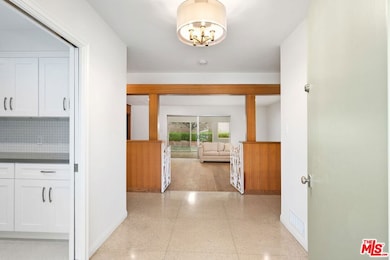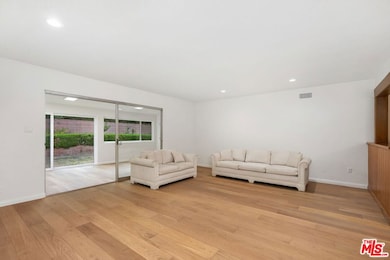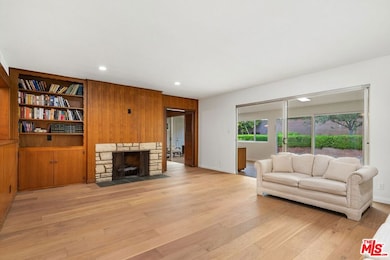6204 S Corning Ave Los Angeles, CA 90056
Ladera Heights NeighborhoodHighlights
- Midcentury Modern Architecture
- Breakfast Area or Nook
- Central Heating and Cooling System
- Wood Flooring
- Laundry Room
- Family Room
About This Home
Welcome Home to 6204 S. Corning Avenue, a thoughtfully updated Mid-Century home located in the highly desirable Ladera Heights community. This timeless residence seamlessly blends classic architectural charm with today's modern comforts and conveniences. Step inside to discover a beautifully renovated interior featuring a bright and inviting kitchen with sleek quartz countertops, brand-new appliances, and a cheerful breakfast area perfect for morning coffee or casual dining. The warm and welcoming family room offers an ideal space to relax or gather with loved ones. A formal living room with its own fireplace provides an elegant setting for entertaining, while a spacious bonus room opens directly to the backyard, ideal for indoor-outdoor living and weekend get-togethers. The large primary bedroom offers a serene retreat, complemented by generously sized secondary bedrooms that provide plenty of space for family, guests, or a home office. Each bathroom has been beautifully upgraded with stylish finishes and modern fixtures. Additional highlights include new central heating and air conditioning, a new roof, and upgraded plumbing ensuring peace of mind and comfort for years to come. Combining Mid-Century charm with contemporary style, this move-in-ready home is a true gem in Ladera Heights!
Home Details
Home Type
- Single Family
Est. Annual Taxes
- $2,736
Year Built
- Built in 1956
Lot Details
- 8,708 Sq Ft Lot
- Lot Dimensions are 75x116
- Property is zoned LCR1YY
Parking
- 2 Car Garage
Home Design
- Midcentury Modern Architecture
Interior Spaces
- 2,707 Sq Ft Home
- 1-Story Property
- Family Room
- Living Room with Fireplace
- Laundry Room
Kitchen
- Breakfast Area or Nook
- Oven or Range
- Microwave
- Dishwasher
- Disposal
Flooring
- Wood
- Laminate
- Tile
- Terrazzo
Bedrooms and Bathrooms
- 3 Bedrooms
Utilities
- Central Heating and Cooling System
Listing and Financial Details
- Security Deposit $7,000
- Tenant pays for gas, electricity, water
- 12 Month Lease Term
- Assessor Parcel Number 4101-010-006
Map
Source: The MLS
MLS Number: 25614327
APN: 4101-010-006
- 6210 S Corning Ave
- 5328 W 62nd St
- 5949 S Garth Ave
- 5544 W 63rd St
- 6415 Bradley Place
- 6514 S Copperwood Ave
- 5810 S Halm Ave
- 6601 Springpark Ave Unit 14
- 5376 Fairview Blvd Unit 209
- 5300 Fairview Blvd Unit 25
- 6116 Wooster Ave
- 5348 W 57th St
- 6505 S Halm Ave
- 6430 S Sherbourne Dr
- 6130 Flores Ave
- 6000 Canterbury Dr Unit D309
- 6771 Springpark Ave Unit 106A
- 6719 Radlock Ave
- 5901 Canterbury Dr Unit 5
- 5625 Cambridge Way Unit 301
- 6624 Springpark Ave Unit 5A
- 5341 W Slauson Ave
- 5727 S Corning Ave Unit 5727
- 5320 W 57th St
- 5402 W 57th St
- 6427 S Halm Ave
- 5150 W Slauson Ave
- 5604 S Chariton Ave
- 5625 Sumner Way Unit 206
- 5625 Sumner Way Unit 212
- 6050 Canterbury Dr Unit F205
- 5651 N Sumner Way Unit 209
- 5651 Sumner Way Unit 115
- 5651 Sumner Way Unit 209
- 5651 Sumner Way Unit 310
- 6000-6060 Buckingham Pkwy
- 7008 Flight Ave Unit 7008 flight ave
- 7077 Alvern St
- 5401 Alvern Cir Unit Suite D
- 7026 Flight Ave Unit 7026
