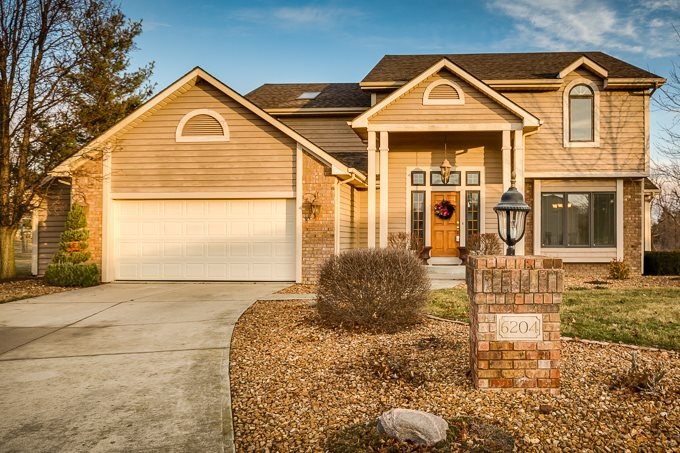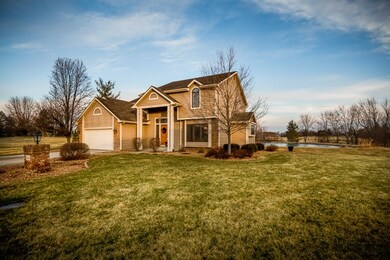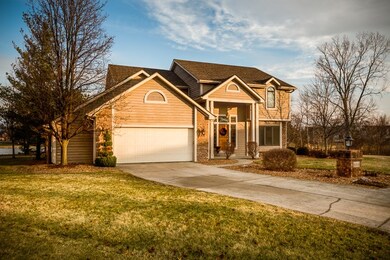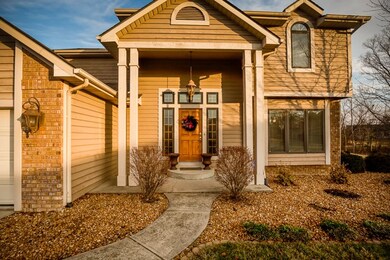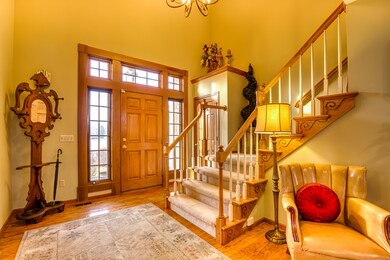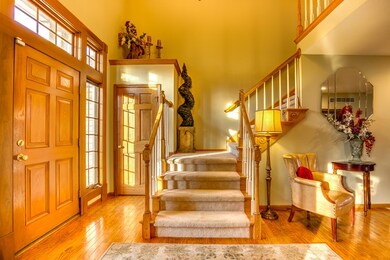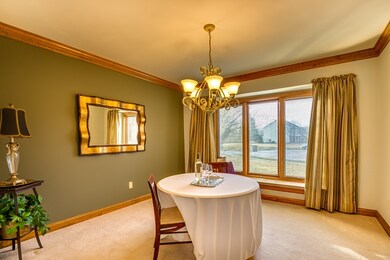
6204 Salford Ct Fort Wayne, IN 46804
Southwest Fort Wayne NeighborhoodEstimated Value: $390,000 - $478,000
Highlights
- Waterfront
- Lake, Pond or Stream
- Traditional Architecture
- Summit Middle School Rated A-
- Vaulted Ceiling
- Covered patio or porch
About This Home
As of April 2016AS PRETTY AS A PICTURE This immaculate home is nestled at the end of a cul-de-sac only minutes away from schools and other Southwest conveniences! Innovatively and cleverly interwoven spaces knit together to create an enchanting, functional home. A neutral color scheme and crown molding throughout. Covered front entry opens up into the spacious two story foyer. Formal dining room with wall of windows that allow for lots of natural light. Expansive U shaped kitchen complete with breakfast bar and ample prep/cook space. Durable corian counter tops and upgraded cabinetry. Eat in dining space complete with sliding glass doors to the beautiful deck which overlooks a pond. A picture perfect back yard... 3/4 acre lot allows for privacy! The spacious great room is truly is the heart of this home with cathedral ceilings and a cozy fireplace! Separate den just off the living room would make a functional playroom, home gym, office or fourth bedroom. The upper level has 3 bedrooms including the expansive master bedroom with en suite bath. The sooner you act, the sooner your new life begins!
Last Listed By
Ashley Holley
CENTURY 21 Bradley Realty, Inc Listed on: 02/04/2016
Home Details
Home Type
- Single Family
Est. Annual Taxes
- $2,354
Year Built
- Built in 1988
Lot Details
- 0.51 Acre Lot
- Lot Dimensions are 185x120
- Waterfront
- Cul-De-Sac
HOA Fees
- $21 Monthly HOA Fees
Parking
- 2 Car Attached Garage
- Garage Door Opener
Home Design
- Traditional Architecture
- Brick Exterior Construction
- Asphalt Roof
- Cedar
- Vinyl Construction Material
Interior Spaces
- 2-Story Property
- Vaulted Ceiling
- Ceiling Fan
- Skylights
- Entrance Foyer
- Living Room with Fireplace
- Formal Dining Room
Kitchen
- Eat-In Kitchen
- Breakfast Bar
- Oven or Range
- Disposal
Bedrooms and Bathrooms
- 3 Bedrooms
- En-Suite Primary Bedroom
- Walk-In Closet
- Garden Bath
Laundry
- Laundry on main level
- Washer and Gas Dryer Hookup
Finished Basement
- 2 Bedrooms in Basement
- Crawl Space
Outdoor Features
- Sun Deck
- Lake, Pond or Stream
- Covered patio or porch
Additional Features
- Suburban Location
- Forced Air Heating and Cooling System
Listing and Financial Details
- Assessor Parcel Number 02-11-27-151-005.000-007
Ownership History
Purchase Details
Home Financials for this Owner
Home Financials are based on the most recent Mortgage that was taken out on this home.Purchase Details
Similar Homes in Fort Wayne, IN
Home Values in the Area
Average Home Value in this Area
Purchase History
| Date | Buyer | Sale Price | Title Company |
|---|---|---|---|
| Hardy Jonathan D | -- | Trademark Title | |
| Zolinger Lori S | -- | None Available |
Mortgage History
| Date | Status | Borrower | Loan Amount |
|---|---|---|---|
| Open | Hardy Jonathan D | $224,900 | |
| Previous Owner | Zollinger Lori S | $170,000 | |
| Previous Owner | Zollinger Lori S | $173,700 | |
| Previous Owner | Zollinger Paul L | $100,000 |
Property History
| Date | Event | Price | Change | Sq Ft Price |
|---|---|---|---|---|
| 04/08/2016 04/08/16 | Sold | $264,900 | 0.0% | $77 / Sq Ft |
| 02/09/2016 02/09/16 | Pending | -- | -- | -- |
| 02/04/2016 02/04/16 | For Sale | $264,900 | -- | $77 / Sq Ft |
Tax History Compared to Growth
Tax History
| Year | Tax Paid | Tax Assessment Tax Assessment Total Assessment is a certain percentage of the fair market value that is determined by local assessors to be the total taxable value of land and additions on the property. | Land | Improvement |
|---|---|---|---|---|
| 2024 | $4,013 | $372,000 | $69,200 | $302,800 |
| 2022 | $3,656 | $323,700 | $42,100 | $281,600 |
| 2021 | $2,764 | $263,500 | $42,100 | $221,400 |
| 2020 | $2,698 | $256,500 | $42,100 | $214,400 |
| 2019 | $2,615 | $247,900 | $42,100 | $205,800 |
| 2018 | $2,602 | $246,200 | $42,100 | $204,100 |
| 2017 | $2,541 | $239,700 | $42,100 | $197,600 |
| 2016 | $2,523 | $236,900 | $42,100 | $194,800 |
| 2014 | $2,349 | $222,300 | $42,100 | $180,200 |
| 2013 | -- | $223,700 | $42,100 | $181,600 |
Agents Affiliated with this Home
-
A
Seller's Agent in 2016
Ashley Holley
CENTURY 21 Bradley Realty, Inc
-
J
Buyer's Agent in 2016
Joan Yoder
Abels Real Estate
Map
Source: Indiana Regional MLS
MLS Number: 201604298
APN: 02-11-27-151-005.000-075
- 6211 Salford Ct
- 5620 Homestead Rd
- 6215 Shady Creek Ct
- 10909 Bittersweet Dells Ln
- 5220 Spartan Dr
- 11710 Tweedsmuir Run
- 7136 Pine Lake Rd
- 5909 Chase Creek Ct
- 7001 Sweet Gum Ct
- 11531 Brigadoon Ct
- 6322 Eagle Nest Ct
- 11923 Eagle Creek Cove
- 5002 Buffalo Ct
- 9525 Ledge Wood Ct
- 4904 Live Oak Ct
- 6719 W Canal Pointe Ln
- 6620 W Canal Pointe Ln
- 9406 Camberwell Dr
- 6527 E Canal Pointe Ln
- 5814 Balfour Cir
- 6204 Salford Ct
- 6212 Salford Ct
- 10820 Sheffield Way
- 6229 Salford Ct
- 6217 Homestead Rd
- 6131 Homestead Rd
- 10631 Yorktowne Place
- 10635 Yorktowne Place
- 10834 Sheffield Way
- 10627 Yorktowne Place
- 10623 Yorktowne Place
- 6107 Homestead Rd
- 6036 Arbor Tree Cove
- 10722 Sheffield Way
- 10619 Yorktowne Place
- 10811 Sheffield Way
- 10727 Sheffield Way
- 6214 Tolbert Ct
- 10622 Yorktowne Place
- 10829 Sheffield Way
