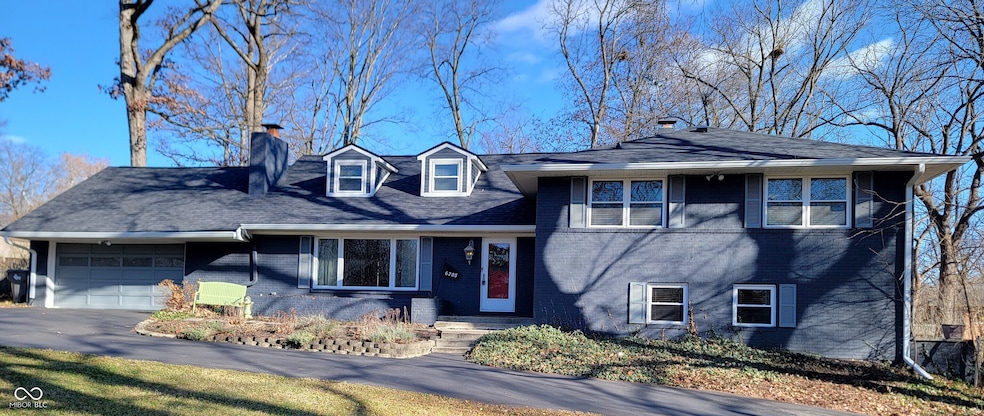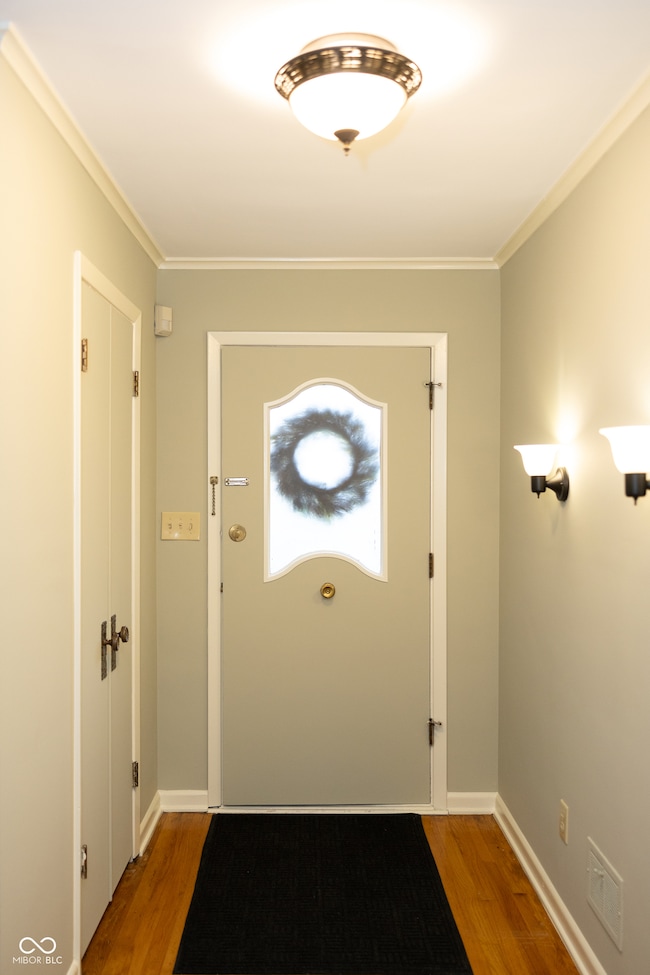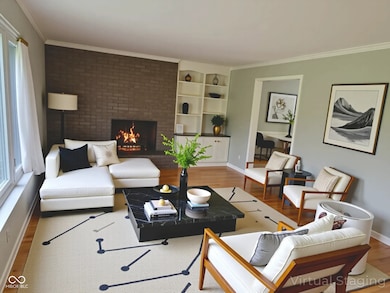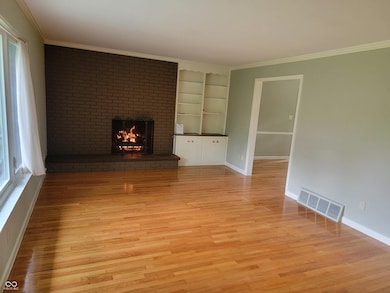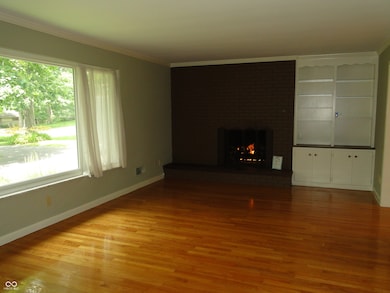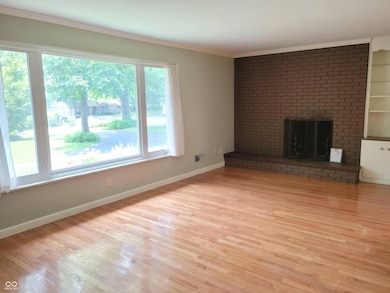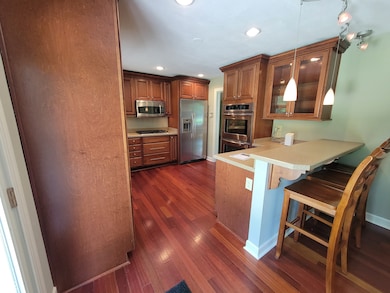6205 Bramshaw Rd Indianapolis, IN 46220
Devonshire NeighborhoodEstimated payment $2,769/month
Highlights
- View of Trees or Woods
- Updated Kitchen
- Family Room with Fireplace
- Allisonville Elementary School Rated A-
- Mature Trees
- Traditional Architecture
About This Home
Warm & Versatile Home with Full Walk-Out Lower Level & Outdoor Living Spaces Welcome to this spacious and inviting home, blending timeless charm with flexible living spaces - perfect for today's lifestyles. Nestled in one of Indianapolis' most desirable neighborhoods, this property offers abundant space inside and out, with opportunities for entertaining, relaxing, and everyday comfort. Highlights include: A brand new Owens Corning System roof with a fully transferable Limited Lifetime Warranty. Fully finished walk-out lower level - ideal for additional living space, entertaining, home office, or guest quarters. Hardwood floors throughout the entire home. Spacious living room with fireplace and abundant natural light. Updated kitchen with generous cabinetry and modern appliances. Dual fireplaces - main and lower levels. Multiple patios and a fully fenced backyard with mature trees and privacy. Oversized 20x20 walk-in attic - ready for future expansion or excellent storage. Attached oversized 2-car garage with great storage. Enjoy a flexible floor plan that offers both open gathering spaces and cozy private areas. The finished walk-out lower level flows seamlessly to the patios and the backyard - perfect for indoor-outdoor living. Located close to the top Washington Township schools, parks, dining, and shopping, this home combines convenience with comfort. Available for a quick close - schedule your private showing today!
Listing Agent
Prime-Real Estate Professional License #RB14028529 Listed on: 11/29/2025
Home Details
Home Type
- Single Family
Est. Annual Taxes
- $3,730
Year Built
- Built in 1960 | Remodeled
Lot Details
- 0.49 Acre Lot
- Mature Trees
- Wooded Lot
HOA Fees
- $4 Monthly HOA Fees
Parking
- 2 Car Attached Garage
Home Design
- Traditional Architecture
- Split Level Home
- Brick Exterior Construction
- Block Foundation
- Slab Foundation
- Cement Siding
Interior Spaces
- Multi-Level Property
- Wired For Data
- Built-In Features
- Woodwork
- Paddle Fans
- Wood Burning Fireplace
- Two Way Fireplace
- Gas Log Fireplace
- Entrance Foyer
- Family Room with Fireplace
- 2 Fireplaces
- Living Room with Fireplace
- Storage
- Views of Woods
Kitchen
- Updated Kitchen
- Eat-In Kitchen
- Breakfast Bar
- Double Convection Oven
- Gas Cooktop
- Built-In Microwave
- Dishwasher
- Disposal
Flooring
- Engineered Wood
- Carpet
Bedrooms and Bathrooms
- 5 Bedrooms
- Walk-In Closet
Laundry
- Laundry Room
- Dryer
- Washer
Attic
- Attic Access Panel
- Permanent Attic Stairs
Home Security
- Security System Owned
- Smart Thermostat
Outdoor Features
- Patio
- Fire Pit
- Shed
- Storage Shed
- Playground
Location
- Suburban Location
Schools
- Allisonville Elementary School
- Eastwood Middle School
- North Central High School
Utilities
- Forced Air Heating and Cooling System
- High Efficiency Heating System
- Heating System Uses Natural Gas
- Electric Water Heater
- High Speed Internet
Community Details
- Association fees include maintenance, snow removal
- Devonshire Subdivision
Listing and Financial Details
- Legal Lot and Block 352 / 3rd
- Assessor Parcel Number 490233114008000800
Map
Home Values in the Area
Average Home Value in this Area
Tax History
| Year | Tax Paid | Tax Assessment Tax Assessment Total Assessment is a certain percentage of the fair market value that is determined by local assessors to be the total taxable value of land and additions on the property. | Land | Improvement |
|---|---|---|---|---|
| 2024 | $3,305 | $286,500 | $51,400 | $235,100 |
| 2023 | $3,305 | $258,000 | $51,400 | $206,600 |
| 2022 | $4,206 | $245,900 | $51,400 | $194,500 |
| 2021 | $3,363 | $242,700 | $48,000 | $194,700 |
| 2020 | $3,096 | $236,000 | $48,000 | $188,000 |
| 2019 | $2,750 | $222,700 | $48,000 | $174,700 |
| 2018 | $2,505 | $207,300 | $34,800 | $172,500 |
| 2017 | $2,419 | $202,600 | $34,800 | $167,800 |
| 2016 | $2,152 | $192,600 | $34,800 | $157,800 |
| 2014 | $1,858 | $312,700 | $34,800 | $277,900 |
| 2013 | $2,937 | $282,100 | $34,800 | $247,300 |
Property History
| Date | Event | Price | List to Sale | Price per Sq Ft |
|---|---|---|---|---|
| 12/29/2025 12/29/25 | Pending | -- | -- | -- |
| 12/18/2025 12/18/25 | Price Changed | $474,000 | -0.2% | $135 / Sq Ft |
| 11/29/2025 11/29/25 | For Sale | $475,000 | -- | $135 / Sq Ft |
Source: MIBOR Broker Listing Cooperative®
MLS Number: 22075141
APN: 49-02-33-114-008.000-800
- 6047 Brokenhurst Rd
- 6336 Green Leaves Rd
- 6422 Fall Creek Rd
- 6030 N Emerson Ave
- 5840 High Fall Rd
- 5710 Brookwood Rd
- 5014 Cavendish Rd
- 7032 Steinmeier Dr
- 6825 Farmleigh Dr
- 6972 Steinmeier Dr W
- 6440 Creekside Ln
- 6235 Johnson Rd
- 4982 Boardwalk Place
- 6230 E 56th St
- 6314 Hythe Rd
- 6441 Hythe Rd
- 7210 Wynter Way
- 5433 Brendonridge Rd
- 7152 Aldgate Ln
- 6329 Allisonville Rd
