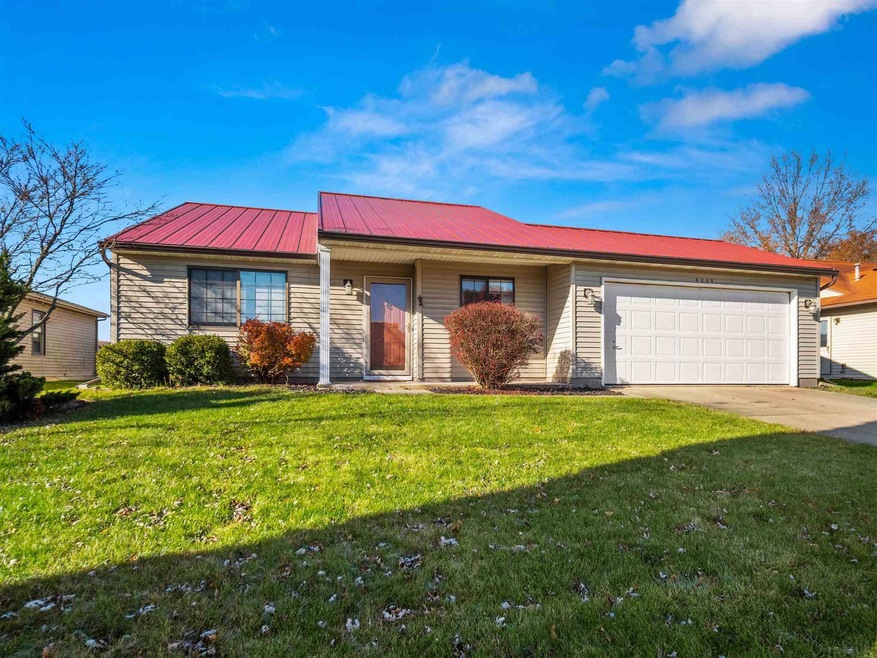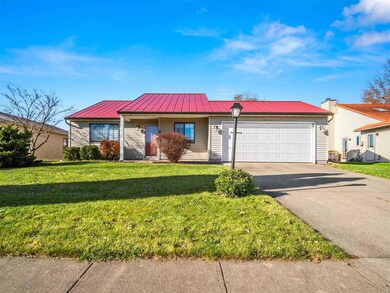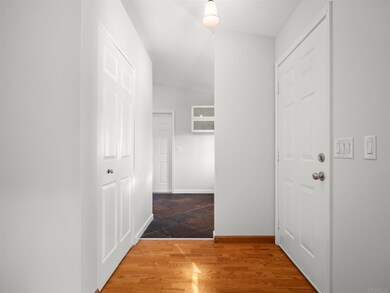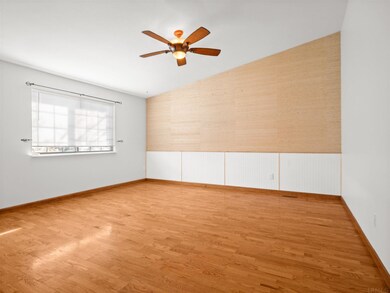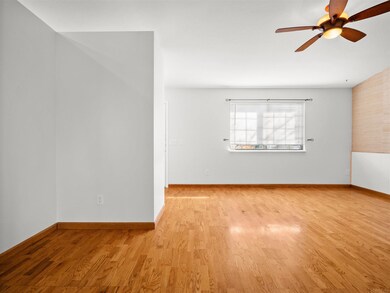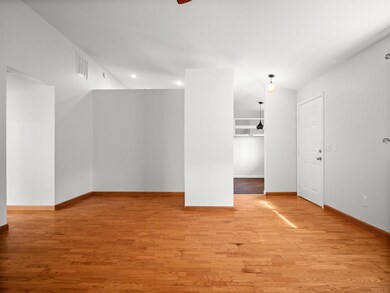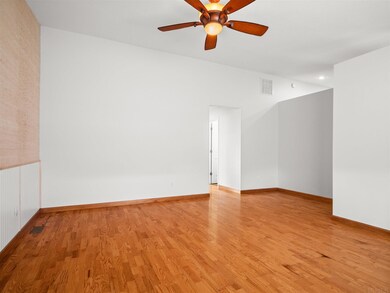
6205 Deville Place Fort Wayne, IN 46835
Northeast Fort Wayne NeighborhoodHighlights
- Traditional Architecture
- 1-Story Property
- Level Lot
- 2 Car Attached Garage
- Forced Air Heating and Cooling System
- Carpet
About This Home
As of December 2021Newly-updated 3-bedroom ranch home on quiet cul-de-sac in NE Fort Wayne. Recent updates include an all-metal roof, new carpet in all three bedrooms, and new interior paint throughout. The large living area and kitchen have vaulted ceilings and offer plenty of space for entertaining. The large master bedroom offers a sliding glass door with access to the back deck. Tile floors throughout kitchen, dining, and bathrooms. Full bathroom has tub/shower combo with tile surround. The spacious back yard has a large open deck and privacy fence. All appliances stay!
Home Details
Home Type
- Single Family
Est. Annual Taxes
- $1,165
Year Built
- Built in 1992
Lot Details
- 8,978 Sq Ft Lot
- Lot Dimensions are 68 x 132
- Level Lot
HOA Fees
- $10 Monthly HOA Fees
Parking
- 2 Car Attached Garage
- Garage Door Opener
- Driveway
Home Design
- Traditional Architecture
- Metal Roof
- Vinyl Construction Material
Interior Spaces
- 1,082 Sq Ft Home
- 1-Story Property
- Carpet
- Crawl Space
- Laminate Countertops
Bedrooms and Bathrooms
- 3 Bedrooms
Schools
- Arlington Elementary School
- Jefferson Middle School
- Northrop High School
Additional Features
- Suburban Location
- Forced Air Heating and Cooling System
Listing and Financial Details
- Assessor Parcel Number 02-08-14-379-017.000-072
Ownership History
Purchase Details
Home Financials for this Owner
Home Financials are based on the most recent Mortgage that was taken out on this home.Purchase Details
Home Financials for this Owner
Home Financials are based on the most recent Mortgage that was taken out on this home.Purchase Details
Home Financials for this Owner
Home Financials are based on the most recent Mortgage that was taken out on this home.Purchase Details
Home Financials for this Owner
Home Financials are based on the most recent Mortgage that was taken out on this home.Purchase Details
Home Financials for this Owner
Home Financials are based on the most recent Mortgage that was taken out on this home.Similar Homes in Fort Wayne, IN
Home Values in the Area
Average Home Value in this Area
Purchase History
| Date | Type | Sale Price | Title Company |
|---|---|---|---|
| Quit Claim Deed | -- | Stauffer Terry A | |
| Warranty Deed | $172,000 | Trademark Title | |
| Warranty Deed | -- | Liberty Title & Escrow Co | |
| Warranty Deed | -- | Metropolitan Title Of In | |
| Warranty Deed | -- | Lawyers Title |
Mortgage History
| Date | Status | Loan Amount | Loan Type |
|---|---|---|---|
| Open | $7,882 | No Value Available | |
| Open | $168,884 | FHA | |
| Closed | $7,882 | Stand Alone Second | |
| Previous Owner | $86,922 | FHA | |
| Previous Owner | $90,777 | FHA | |
| Previous Owner | $89,700 | Purchase Money Mortgage |
Property History
| Date | Event | Price | Change | Sq Ft Price |
|---|---|---|---|---|
| 12/30/2021 12/30/21 | Sold | $172,000 | +7.6% | $159 / Sq Ft |
| 11/27/2021 11/27/21 | Pending | -- | -- | -- |
| 11/26/2021 11/26/21 | For Sale | $159,900 | +55.2% | $148 / Sq Ft |
| 07/14/2016 07/14/16 | Sold | $103,000 | -6.3% | $95 / Sq Ft |
| 05/13/2016 05/13/16 | Pending | -- | -- | -- |
| 04/11/2016 04/11/16 | For Sale | $109,900 | -- | $102 / Sq Ft |
Tax History Compared to Growth
Tax History
| Year | Tax Paid | Tax Assessment Tax Assessment Total Assessment is a certain percentage of the fair market value that is determined by local assessors to be the total taxable value of land and additions on the property. | Land | Improvement |
|---|---|---|---|---|
| 2024 | $1,525 | $165,500 | $34,000 | $131,500 |
| 2023 | $1,520 | $152,000 | $34,000 | $118,000 |
| 2022 | $1,523 | $141,600 | $34,000 | $107,600 |
| 2021 | $1,319 | $120,200 | $21,100 | $99,100 |
| 2020 | $1,165 | $109,800 | $21,100 | $88,700 |
| 2019 | $1,027 | $100,000 | $21,100 | $78,900 |
| 2018 | $915 | $93,100 | $21,100 | $72,000 |
| 2017 | $940 | $92,600 | $21,100 | $71,500 |
| 2016 | $702 | $84,900 | $21,100 | $63,800 |
| 2014 | $601 | $80,500 | $21,100 | $59,400 |
| 2013 | $473 | $73,300 | $21,100 | $52,200 |
Agents Affiliated with this Home
-
Amy Davis

Seller's Agent in 2021
Amy Davis
Headwaters Realty Advisors LLC
(260) 710-1464
1 in this area
55 Total Sales
-
Chad Davis

Seller Co-Listing Agent in 2021
Chad Davis
Headwaters Realty Advisors LLC
(260) 255-4075
1 in this area
75 Total Sales
-
Cecilia Espinoza

Buyer's Agent in 2021
Cecilia Espinoza
Realty of America LLC
(317) 420-1181
11 in this area
323 Total Sales
-

Seller's Agent in 2016
Eric Thrasher
RE/MAX
(260) 221-2000
Map
Source: Indiana Regional MLS
MLS Number: 202149128
APN: 02-08-14-379-017.000-072
- 8206 Castle Pines Place
- 6435 Cathedral Oaks Place
- 8014 Westwick Place
- 8423 Cinnabar Ct
- 6704 Cherry Hill Pkwy
- 7758 Saint Joe Center Rd
- 6815 Nighthawk Dr
- 8211 Tewksbury Ct
- 6927 Hawksnest Trail
- 8018 Taliesin Way
- 5435 Hartford Dr
- 8114 Greenwich Ct
- 5425 Hartford Dr
- 7016 Hawksnest Trail
- 5221 Willowwood Ct
- 6120 Gate Tree Ln
- 7007 Hazelett Rd
- 6326 Treasure Cove
- 8105 Mystic Dr
- 9514 Sugar Mill Dr
