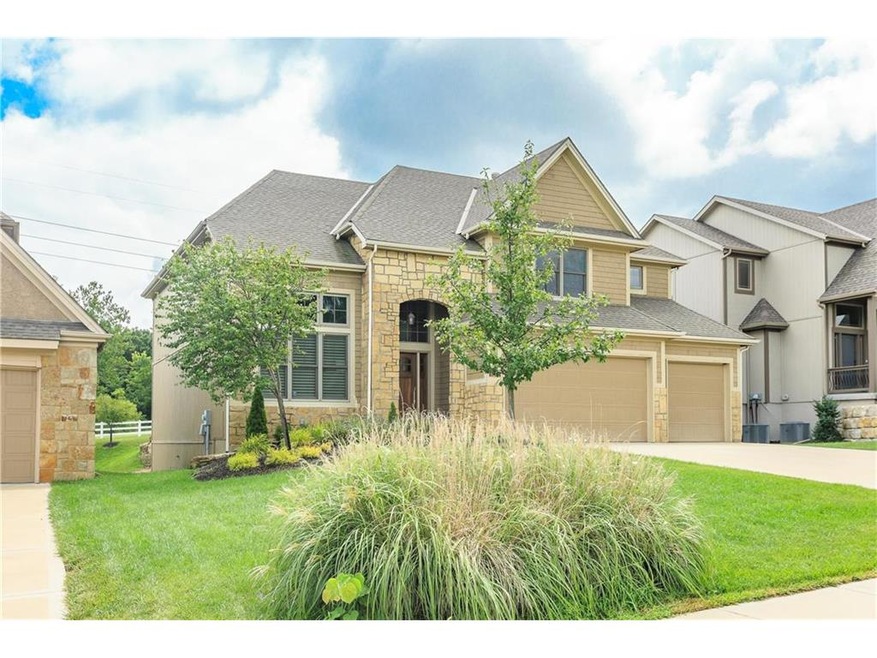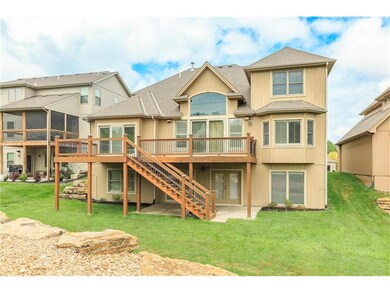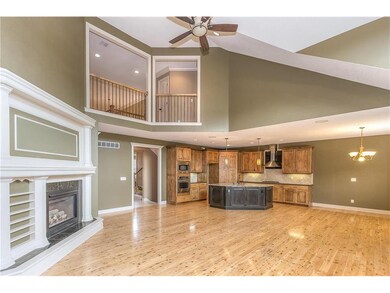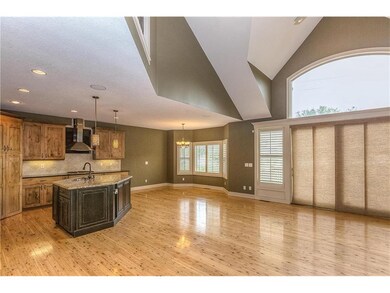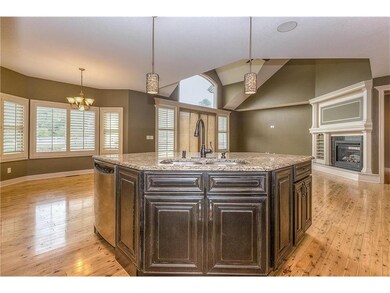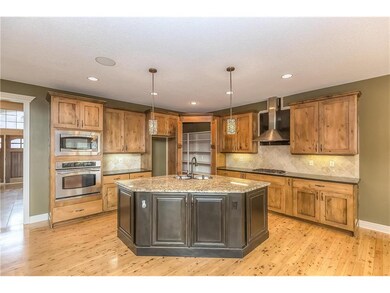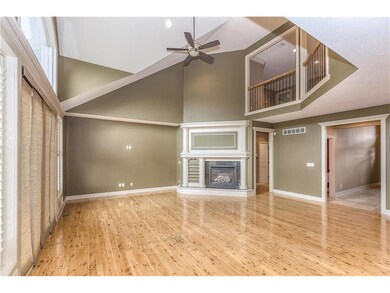
6205 Heathery Way Kansas City, MO 64152
Highlights
- Golf Course Community
- Clubhouse
- Recreation Room
- Graden Elementary School Rated A
- Deck
- Vaulted Ceiling
About This Home
As of June 2022This home is huge. Looks new and ready to move right in. Lots of upgrades, granite, marble, tile, molding, light fixtures, ceiling fans, some new carpet. All 5 bdrms are large and have access to a bathroom. Great Rm & master bdrm have new expensive Pella sliders which go out to the large deck. Great Rm & master bdrm have very impressive ceilings. Loft area good place for an office or for a place for kids to play. Study could be office or dining rm. Lower level is a walkout and finished with a nice bar & rec rm. Super nice kitchen pantry for large family. Two shower heads in master bath shower. Two water heaters. Nice epoxy finished floor in garage. Room sizes are approximate.
Last Agent to Sell the Property
Janie Holt Denning
ReeceNichols - Liberty License #1999007499 Listed on: 07/18/2017
Home Details
Home Type
- Single Family
Est. Annual Taxes
- $6,908
Year Built
- Built in 2007
Lot Details
- Cul-De-Sac
- Sprinkler System
HOA Fees
- $90 Monthly HOA Fees
Parking
- 3 Car Attached Garage
- Front Facing Garage
- Garage Door Opener
Home Design
- Traditional Architecture
- Frame Construction
- Composition Roof
- Stone Trim
Interior Spaces
- Wet Bar: Carpet, Shades/Blinds, Wet Bar, Ceiling Fan(s), Walk-In Closet(s), Fireplace, Plantation Shutters, Granite Counters, Kitchen Island, Pantry, Wood Floor
- Built-In Features: Carpet, Shades/Blinds, Wet Bar, Ceiling Fan(s), Walk-In Closet(s), Fireplace, Plantation Shutters, Granite Counters, Kitchen Island, Pantry, Wood Floor
- Vaulted Ceiling
- Ceiling Fan: Carpet, Shades/Blinds, Wet Bar, Ceiling Fan(s), Walk-In Closet(s), Fireplace, Plantation Shutters, Granite Counters, Kitchen Island, Pantry, Wood Floor
- Skylights
- Gas Fireplace
- Shades
- Plantation Shutters
- Drapes & Rods
- Great Room with Fireplace
- Formal Dining Room
- Den
- Recreation Room
- Loft
- Home Gym
- Fire and Smoke Detector
Kitchen
- Breakfast Area or Nook
- Gas Oven or Range
- Recirculated Exhaust Fan
- Dishwasher
- Stainless Steel Appliances
- Kitchen Island
- Granite Countertops
- Laminate Countertops
- Disposal
Flooring
- Wall to Wall Carpet
- Linoleum
- Laminate
- Stone
- Ceramic Tile
- Luxury Vinyl Plank Tile
- Luxury Vinyl Tile
Bedrooms and Bathrooms
- 5 Bedrooms
- Primary Bedroom on Main
- Cedar Closet: Carpet, Shades/Blinds, Wet Bar, Ceiling Fan(s), Walk-In Closet(s), Fireplace, Plantation Shutters, Granite Counters, Kitchen Island, Pantry, Wood Floor
- Walk-In Closet: Carpet, Shades/Blinds, Wet Bar, Ceiling Fan(s), Walk-In Closet(s), Fireplace, Plantation Shutters, Granite Counters, Kitchen Island, Pantry, Wood Floor
- Double Vanity
- Whirlpool Bathtub
- Carpet
Laundry
- Laundry Room
- Laundry on main level
Finished Basement
- Walk-Out Basement
- Basement Fills Entire Space Under The House
- Sump Pump
- Bedroom in Basement
Outdoor Features
- Deck
- Enclosed Patio or Porch
- Playground
Schools
- Graden Elementary School
- Park Hill South High School
Utilities
- Central Air
- Heat Pump System
- Back Up Gas Heat Pump System
Listing and Financial Details
- Exclusions: sprinkler system
- Assessor Parcel Number 20-70-26-200-002-105-000
Community Details
Overview
- Association fees include curbside recycling, trash pick up
- The National Subdivision
Amenities
- Clubhouse
- Community Center
Recreation
- Golf Course Community
- Tennis Courts
- Community Pool
- Putting Green
Ownership History
Purchase Details
Home Financials for this Owner
Home Financials are based on the most recent Mortgage that was taken out on this home.Purchase Details
Purchase Details
Similar Homes in Kansas City, MO
Home Values in the Area
Average Home Value in this Area
Purchase History
| Date | Type | Sale Price | Title Company |
|---|---|---|---|
| Warranty Deed | -- | Kansas City Title Inc | |
| Warranty Deed | -- | -- | |
| Trustee Deed | -- | None Available |
Mortgage History
| Date | Status | Loan Amount | Loan Type |
|---|---|---|---|
| Open | $565,000 | VA | |
| Closed | $344,000 | New Conventional | |
| Previous Owner | $50,000 | Stand Alone Second | |
| Previous Owner | $467,500 | New Conventional |
Property History
| Date | Event | Price | Change | Sq Ft Price |
|---|---|---|---|---|
| 06/23/2022 06/23/22 | Sold | -- | -- | -- |
| 05/17/2022 05/17/22 | Pending | -- | -- | -- |
| 05/13/2022 05/13/22 | Price Changed | $560,000 | 0.0% | $136 / Sq Ft |
| 05/13/2022 05/13/22 | For Sale | $560,000 | -3.4% | $136 / Sq Ft |
| 05/04/2022 05/04/22 | Pending | -- | -- | -- |
| 04/15/2022 04/15/22 | For Sale | $579,900 | +31.8% | $141 / Sq Ft |
| 02/05/2018 02/05/18 | Sold | -- | -- | -- |
| 12/28/2017 12/28/17 | Pending | -- | -- | -- |
| 09/22/2017 09/22/17 | Price Changed | $440,000 | -7.3% | $142 / Sq Ft |
| 07/18/2017 07/18/17 | For Sale | $474,500 | -- | $153 / Sq Ft |
Tax History Compared to Growth
Tax History
| Year | Tax Paid | Tax Assessment Tax Assessment Total Assessment is a certain percentage of the fair market value that is determined by local assessors to be the total taxable value of land and additions on the property. | Land | Improvement |
|---|---|---|---|---|
| 2023 | $6,722 | $83,435 | $13,631 | $69,804 |
| 2022 | $6,811 | $83,435 | $13,631 | $69,804 |
| 2021 | $6,831 | $83,435 | $13,631 | $69,804 |
| 2020 | $6,551 | $76,000 | $19,931 | $56,069 |
| 2019 | $6,551 | $76,000 | $19,931 | $56,069 |
| 2018 | $6,831 | $76,000 | $19,931 | $56,069 |
| 2017 | $6,806 | $76,000 | $19,931 | $56,069 |
| 2016 | $6,908 | $76,000 | $19,931 | $56,069 |
| 2015 | $6,940 | $76,000 | $19,931 | $56,069 |
| 2013 | $6,766 | $76,000 | $0 | $0 |
Agents Affiliated with this Home
-
Jerry Jacobs

Seller's Agent in 2022
Jerry Jacobs
Worth Clark Realty
(816) 299-4599
66 in this area
256 Total Sales
-
Katie DiBernardo

Seller Co-Listing Agent in 2022
Katie DiBernardo
Worth Clark Realty
(816) 338-9134
17 in this area
61 Total Sales
-
Lana Boyd Leibee

Buyer's Agent in 2022
Lana Boyd Leibee
Worth Clark Realty
(816) 587-2323
18 in this area
43 Total Sales
-
J
Seller's Agent in 2018
Janie Holt Denning
ReeceNichols - Liberty
-
Sarah Harnett

Buyer's Agent in 2018
Sarah Harnett
West Village Realty
(913) 991-5711
1 in this area
149 Total Sales
Map
Source: Heartland MLS
MLS Number: 2058526
APN: 20-70-26-200-002-105-000
- 9649 Apple Blossom Ln
- 9509 NW 59th Terrace
- 5956 S National Dr
- 6130 S National Dr
- 6025 Vardon Dr
- The Wyndham V Plan at Cider Mill Ridge at The National
- The York Plan at Cider Mill Ridge at The National
- The Wydnham II Plan at Cider Mill Ridge at The National
- The Timberland Reverse Plan at Cider Mill Ridge at The National
- The Timberland Expanded Plan at Cider Mill Ridge at The National
- The Timberland Plan at Cider Mill Ridge at The National
- The Sierra V Plan at Cider Mill Ridge at The National
- The Sierra II Plan at Cider Mill Ridge at The National
- The Sierra IV Plan at Cider Mill Ridge at The National
- The Scottsdale Reverse Plan at Cider Mill Ridge at The National
- The Scottsdale Plan at Cider Mill Ridge at The National
- The Rebecca Plan at Cider Mill Ridge at The National
- The Payton Plan at Cider Mill Ridge at The National
- The Mackenzie Expanded Plan at Cider Mill Ridge at The National
- The Oakwood Plan at Cider Mill Ridge at The National
