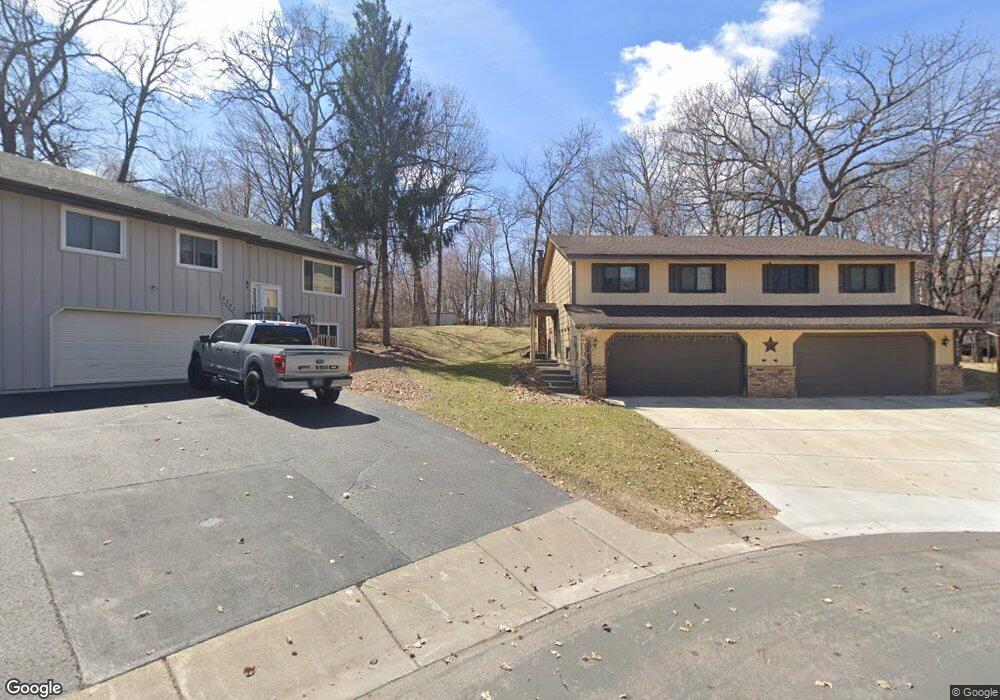6205 Magnolia Ln N Maple Grove, MN 55369
Estimated Value: $262,000 - $310,198
2
Beds
2
Baths
1,200
Sq Ft
$233/Sq Ft
Est. Value
About This Home
This home is located at 6205 Magnolia Ln N, Maple Grove, MN 55369 and is currently estimated at $279,800, approximately $233 per square foot. 6205 Magnolia Ln N is a home located in Hennepin County with nearby schools including Cedar Island Elementary School, Maple Grove Middle School, and Osseo Senior High School.
Ownership History
Date
Name
Owned For
Owner Type
Purchase Details
Closed on
Oct 11, 2019
Sold by
Yazvec James E and Yazvec Diane K
Bought by
Mathew Muthupurayidathi Matha and Mathew Mariam
Current Estimated Value
Home Financials for this Owner
Home Financials are based on the most recent Mortgage that was taken out on this home.
Original Mortgage
$188,100
Outstanding Balance
$164,785
Interest Rate
3.5%
Mortgage Type
New Conventional
Estimated Equity
$115,015
Purchase Details
Closed on
May 16, 2008
Sold by
Couchot Roger L and Couchot Carol R
Bought by
Yazvec James E
Create a Home Valuation Report for This Property
The Home Valuation Report is an in-depth analysis detailing your home's value as well as a comparison with similar homes in the area
Home Values in the Area
Average Home Value in this Area
Purchase History
| Date | Buyer | Sale Price | Title Company |
|---|---|---|---|
| Mathew Muthupurayidathi Matha | $198,000 | Results Title | |
| Yazvec James E | $161,000 | -- |
Source: Public Records
Mortgage History
| Date | Status | Borrower | Loan Amount |
|---|---|---|---|
| Open | Mathew Muthupurayidathi Matha | $188,100 |
Source: Public Records
Tax History Compared to Growth
Tax History
| Year | Tax Paid | Tax Assessment Tax Assessment Total Assessment is a certain percentage of the fair market value that is determined by local assessors to be the total taxable value of land and additions on the property. | Land | Improvement |
|---|---|---|---|---|
| 2024 | $3,045 | $261,800 | $79,600 | $182,200 |
| 2023 | $2,669 | $235,600 | $71,200 | $164,400 |
| 2022 | $2,310 | $215,400 | $46,300 | $169,100 |
| 2021 | $2,252 | $200,400 | $46,300 | $154,100 |
| 2020 | $2,013 | $192,100 | $39,300 | $152,800 |
| 2019 | $2,066 | $172,300 | $36,000 | $136,300 |
| 2018 | $1,879 | $154,700 | $36,000 | $118,700 |
| 2017 | $1,767 | $128,500 | $36,000 | $92,500 |
| 2016 | $1,876 | $133,800 | $36,000 | $97,800 |
| 2015 | $1,650 | $116,900 | $36,000 | $80,900 |
| 2014 | -- | $112,700 | $36,000 | $76,700 |
Source: Public Records
Map
Nearby Homes
- 12083 Robin Rd
- 5825 Rosewood Ln N
- 11755 Bass Lake Rd
- 13445 60th Place N Unit 94
- 5995 Wedgewood Ln N Unit 75
- 13505 63rd Ave N
- 5955 Wedgewood Ln N Unit 71
- 6450 Deerwood Ln N
- 5800 Deerwood Ln N
- 5915 Yucca Ln N
- 11535 57th Ave N
- 5525 Quinwood Ln N
- 6412 Xenium Ln N
- 11649 Gentilly Rd
- 6245 Annapolis Ln N
- 11245 57th Ave N
- 13100 55th Place N
- 10840 57th Ave N
- 10820 57th Ave N
- 13940 64th Ave N
- 6205 6205 Magnolia-Lane-n
- 6207 6207 Magnolia-Lane-n
- 6207 Magnolia Ln N
- 6201 Magnolia Ln N
- 6209 Magnolia Ln N
- 6209 6209 Magnolia-Lane-n
- 6211 Magnolia Ln N
- 6211 Magnolia Ln N
- 6200 Magnolia Ln N
- 6217 Magnolia Ln N
- 6217 6217 Magnolia-Lane-n
- 6202 Magnolia Ln N
- 6208 Magnolia Ln N
- 6219 Magnolia Ln N
- 6212 Magnolia Ln N
- 6222 Quinwood Ln N Unit 326
- 6222 Quinwood Ln N Unit 325
- 6222 Quinwood Ln N Unit 324
- 6222 Quinwood Ln N Unit 323
- 6222 Quinwood Ln N Unit 322
