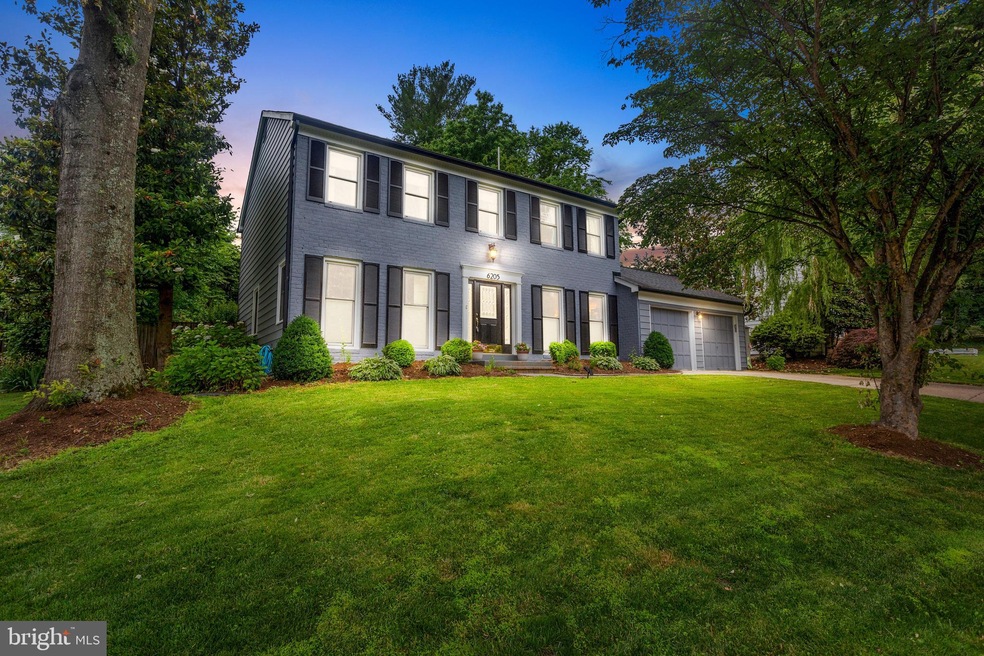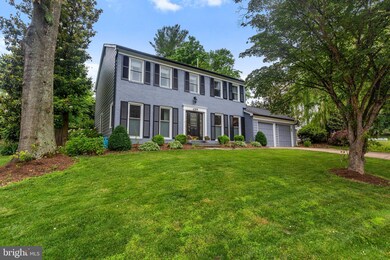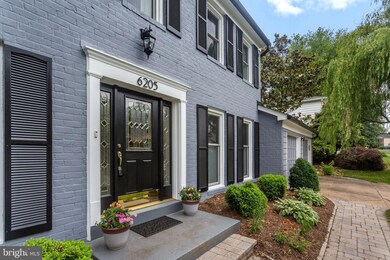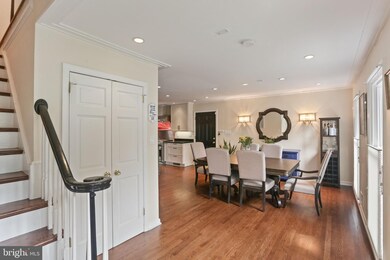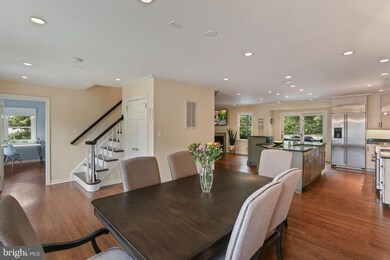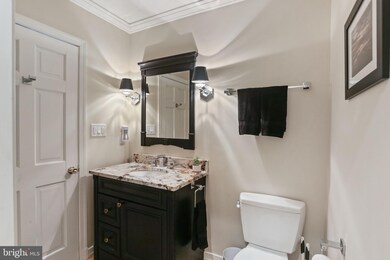
6205 Nethercombe Ct McLean, VA 22101
Estimated Value: $1,481,000 - $1,725,204
Highlights
- In Ground Pool
- Gourmet Kitchen
- Deck
- Chesterbrook Elementary School Rated A
- Colonial Architecture
- Wood Flooring
About This Home
As of July 2021ALL OFFERS DUE BY 5:00 PM ON MONDAY, JUNE 14--KNOCKOUT ON NETHERCOMBE CT--Gorgeous McLean colonial, 5 bed/4 bath w/double garage and heated saltwater pool! Serene private, cul-de-sac. Turnkey, updated home featuring gleaming hardwoods throughout, new screened porch, new roof, new gutters, and new pool surround hardscaping and pool liner. Much-sought-after main-level bedroom suite/office. Open-flow kitchen, dining and living room with cozy fireplace. Gourmet kitchen including open-counter bar, granite countertops, stainless steel appliances—transition to quiet outdoor retreat with screened porch (TREK flooring), poolside hardscaping, mature professional landscaping and upper terrace greenspace. Three upper-level bedrooms, updated hall bath and washer/dryer. Beautiful primary suite, oversize walk-in closet, spacious spa-like bathroom with double sinks, soaking tub and separate shower. Lower level includes bedroom w/full bath as well as a recreation room and additional office/workout rooms. Off-street driveway parking. Easy access to Metro (silver and orange lines), Tysons, Arlington, DC, Dulles Airport, I-495 and all commuter routes.
Last Agent to Sell the Property
CENTURY 21 New Millennium License #0225203164 Listed on: 06/11/2021

Home Details
Home Type
- Single Family
Est. Annual Taxes
- $13,094
Year Built
- Built in 1971 | Remodeled in 2011
Lot Details
- 0.27 Acre Lot
- North Facing Home
- Property is zoned 121
HOA Fees
- $13 Monthly HOA Fees
Parking
- 2 Car Attached Garage
- 2 Driveway Spaces
- Front Facing Garage
- Garage Door Opener
Home Design
- Colonial Architecture
- Metal Siding
Interior Spaces
- Property has 3 Levels
- Ceiling Fan
- 1 Fireplace
- Family Room Off Kitchen
- Dining Area
- Wood Flooring
Kitchen
- Gourmet Kitchen
- Breakfast Area or Nook
- Stove
- Built-In Microwave
- Ice Maker
- Dishwasher
- Kitchen Island
- Upgraded Countertops
- Disposal
Bedrooms and Bathrooms
- En-Suite Bathroom
- Whirlpool Bathtub
Laundry
- Dryer
- Washer
Finished Basement
- Basement Fills Entire Space Under The House
- Connecting Stairway
- Basement with some natural light
Outdoor Features
- In Ground Pool
- Deck
- Screened Patio
Schools
- Chesterbrook Elementary School
- Longfellow Middle School
- Mclean High School
Utilities
- Central Air
- Humidifier
- Heat Pump System
- Electric Water Heater
Community Details
- Association fees include snow removal, common area maintenance
- Chesterford Community Association
- Chesterford Subdivision
Listing and Financial Details
- Tax Lot 36
- Assessor Parcel Number 0313 29 0036
Ownership History
Purchase Details
Home Financials for this Owner
Home Financials are based on the most recent Mortgage that was taken out on this home.Purchase Details
Home Financials for this Owner
Home Financials are based on the most recent Mortgage that was taken out on this home.Purchase Details
Home Financials for this Owner
Home Financials are based on the most recent Mortgage that was taken out on this home.Similar Homes in the area
Home Values in the Area
Average Home Value in this Area
Purchase History
| Date | Buyer | Sale Price | Title Company |
|---|---|---|---|
| Kim Janice | $1,425,000 | Republic Title Inc | |
| Portugal William F | $1,136,700 | Monarch Title | |
| Shellenbarger Tedd | $749,042 | -- |
Mortgage History
| Date | Status | Borrower | Loan Amount |
|---|---|---|---|
| Open | Kim Janice S | $250,000 | |
| Open | Kim Janice | $1,140,000 | |
| Previous Owner | Portugal William F | $230,000 | |
| Previous Owner | Portugal William F | $909,360 | |
| Previous Owner | Shellenbarger Tedd | $749,042 |
Property History
| Date | Event | Price | Change | Sq Ft Price |
|---|---|---|---|---|
| 07/15/2021 07/15/21 | Sold | $1,425,000 | +9.7% | $449 / Sq Ft |
| 06/14/2021 06/14/21 | Pending | -- | -- | -- |
| 06/11/2021 06/11/21 | For Sale | $1,299,000 | +14.3% | $409 / Sq Ft |
| 04/29/2016 04/29/16 | Sold | $1,136,700 | -1.1% | $358 / Sq Ft |
| 03/02/2016 03/02/16 | Pending | -- | -- | -- |
| 02/24/2016 02/24/16 | For Sale | $1,149,000 | 0.0% | $362 / Sq Ft |
| 02/24/2016 02/24/16 | Price Changed | $1,149,000 | -- | $362 / Sq Ft |
Tax History Compared to Growth
Tax History
| Year | Tax Paid | Tax Assessment Tax Assessment Total Assessment is a certain percentage of the fair market value that is determined by local assessors to be the total taxable value of land and additions on the property. | Land | Improvement |
|---|---|---|---|---|
| 2024 | $17,653 | $1,494,100 | $561,000 | $933,100 |
| 2023 | $16,236 | $1,409,970 | $531,000 | $878,970 |
| 2022 | $14,705 | $1,260,610 | $516,000 | $744,610 |
| 2021 | $13,230 | $1,105,740 | $501,000 | $604,740 |
| 2020 | $14,151 | $1,172,930 | $501,000 | $671,930 |
| 2019 | $13,094 | $1,085,290 | $501,000 | $584,290 |
| 2018 | $11,720 | $1,019,170 | $488,000 | $531,170 |
| 2017 | $12,067 | $1,019,170 | $488,000 | $531,170 |
| 2016 | $10,640 | $900,580 | $469,000 | $431,580 |
| 2015 | $10,161 | $892,120 | $469,000 | $423,120 |
| 2014 | $9,307 | $818,930 | $451,000 | $367,930 |
Agents Affiliated with this Home
-
Candee Currie

Seller's Agent in 2021
Candee Currie
Century 21 New Millennium
(703) 203-6005
7 in this area
136 Total Sales
-
Paul Greenfield

Buyer's Agent in 2021
Paul Greenfield
Coldwell Banker (NRT-Southeast-MidAtlantic)
(703) 928-0228
3 in this area
44 Total Sales
-
J
Seller's Agent in 2016
Jenifer Justice
Weichert Corporate
-
Elizabeth Bouchard

Buyer's Agent in 2016
Elizabeth Bouchard
Samson Properties
(703) 868-0993
12 Total Sales
Map
Source: Bright MLS
MLS Number: VAFX1207026
APN: 0313-29-0036
- 6304 Old Dominion Dr
- 1614 Fielding Lewis Way
- 1655 Hunting Ridge Ct
- 1813 Solitaire Ln
- 6313 Old Dominion Dr
- 6195 Adeline Ct
- 6100 Solitaire Way
- 6018 Woodland Terrace
- 6329 Linway Terrace
- 6221 Nelway Dr
- 1803 Dumbarton St
- 6015 Woodland Terrace
- 1806 Dumbarton St
- 6013 Woodland Terrace
- 1601 East Ave
- 6330 Cross St
- 6318 Mori St
- 6137 Franklin Park Rd
- 3946 N Dumbarton St
- 1742 Atoga Ave
- 6205 Nethercombe Ct
- 6207 Nethercombe Ct
- 6203 Nethercombe Ct
- 1709 Chesterford Way
- 1707 Chesterford Way
- 1705 Chesterford Way
- 1713 Chesterford Way
- 6201 Nethercombe Ct
- 6204 Nethercombe Ct
- 1703 Chesterford Way
- 1717 Chesterford Way
- 6206 Nethercombe Ct
- 1721 Chesterford Way
- 6202 Nethercombe Ct
- 6200 Nethercombe Ct
- 6208 Nethercombe Ct
- 1723 Chesterford Way
- 1727 Chesterford Way
- 1708 Chesterford Way
- 6211 Kilcullen Dr
