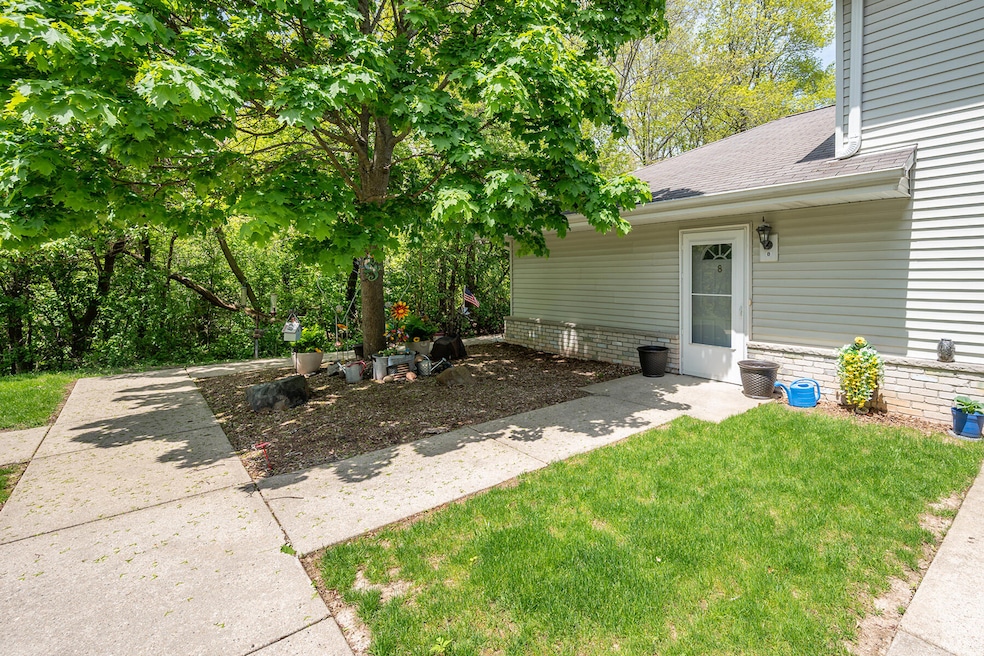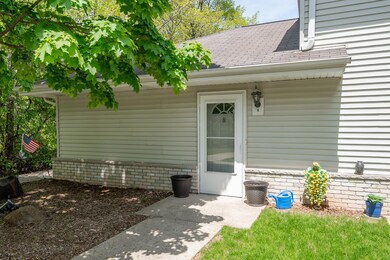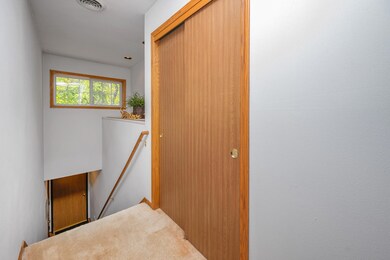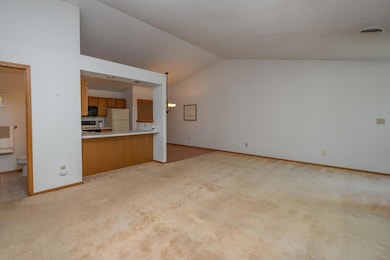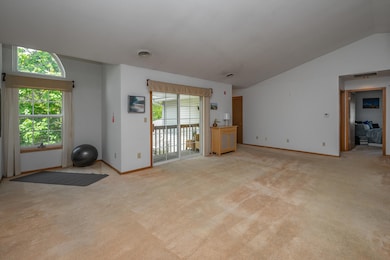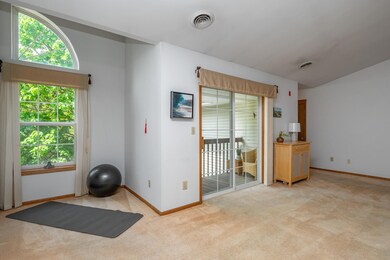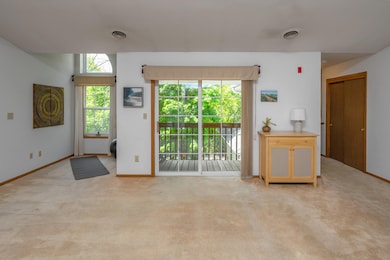
6205 S Creekside Dr Unit 8 Cudahy, WI 53110
Estimated payment $1,505/month
Highlights
- Property is near public transit
- Park
- 1-Story Property
- 2 Car Attached Garage
- Stone Flooring
About This Home
Welcome to this spacious and light-filled 2-bed, 2-bath upper-level condo! The open-concept layout features vaulted ceilings in the living room and a seamless flow into the dining and kitchen areasperfect for both relaxing and entertaining. Just off the living room, you'll find a charming reading nook or the perfect spot for a small home office. The primary bedroom offers a private en-suite bathroom, while the second bedroom includes a generous walk-in closet. Step outside to your private balcony to enjoy fresh air or morning coffee. Additional highlights include an attached 2-car garage, in-unit laundry, and ample storage. Located near shopping and dining, just 2.5 miles from Grant Park & 1.5 miles from the scenic Seven Bridges trails. Bring your finishing touches and make it your own!
Property Details
Home Type
- Condominium
Est. Annual Taxes
- $3,726
Year Built
- 1996
Parking
- 2 Car Attached Garage
Home Design
- Vinyl Siding
Interior Spaces
- 1,345 Sq Ft Home
- 1-Story Property
- Stone Flooring
Kitchen
- Oven
- Range
- Microwave
- Dishwasher
Bedrooms and Bathrooms
- 2 Bedrooms
- 2 Full Bathrooms
Laundry
- Dryer
- Washer
Location
- Property is near public transit
Schools
- Cudahy Middle School
- Cudahy High School
Listing and Financial Details
- Exclusions: seller's personal property
- Assessor Parcel Number 6820081000
Community Details
Overview
- Property has a Home Owners Association
- Association fees include lawn maintenance, water, sewer, common area maintenance, replacement reserve, common area insur
Recreation
- Park
Map
Home Values in the Area
Average Home Value in this Area
Property History
| Date | Event | Price | Change | Sq Ft Price |
|---|---|---|---|---|
| 05/29/2025 05/29/25 | For Sale | $224,900 | -- | $167 / Sq Ft |
Similar Homes in the area
Source: Metro MLS
MLS Number: 1918601
APN: 682-0081
- 3272 E Donald Ave
- 6040 S Buckhorn Ave
- 5970 S Crosswinds Dr Unit 3
- 6020 S Buckhorn Ave Unit 204
- 6105 S Robert Ave
- 1775 Poplar Ave
- 1010 Oak St
- 1781 Spruce Ct
- 208 Fairview Ave
- 5818 S Swift Ave
- 202 Lake Dr
- 1730 Walnut St
- 3326 E Adams Ave Unit 26A
- 1511 Chestnut St
- 3101 E Hammond Ave
- 1711 Missouri Ave
- 1416 Lake Dr
- 919 Manitoba Ave
- 203 S Nicholson Ave Unit A
- 1638 Monroe Ave
