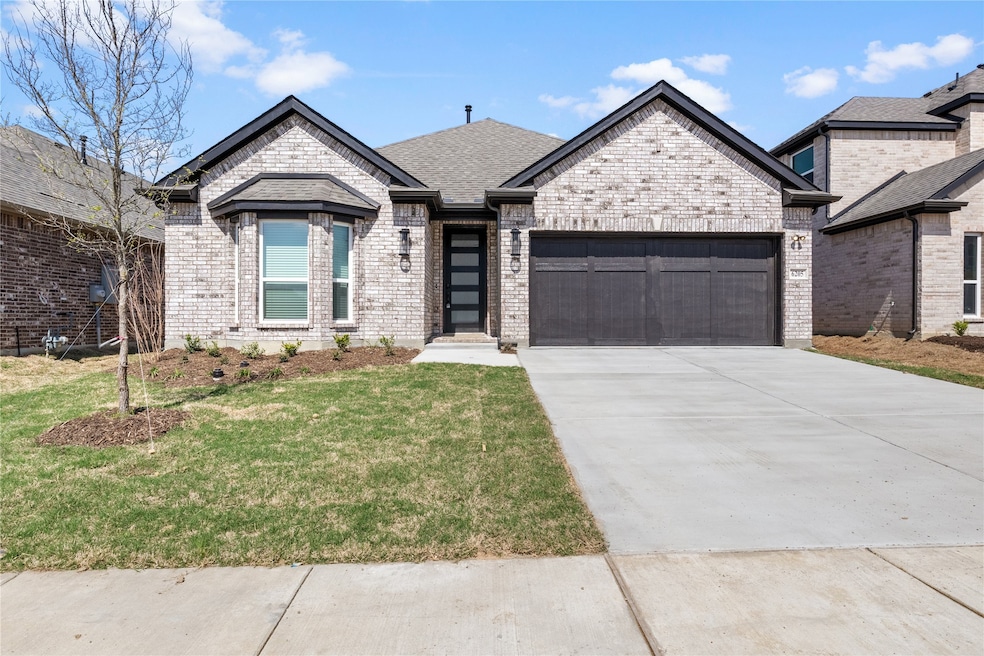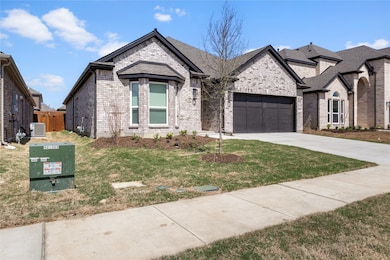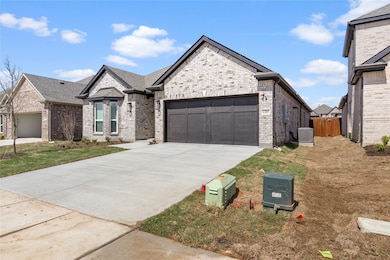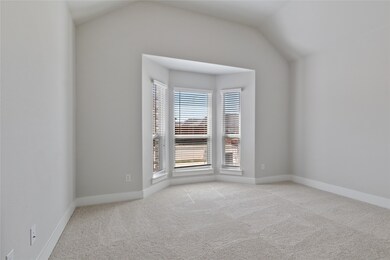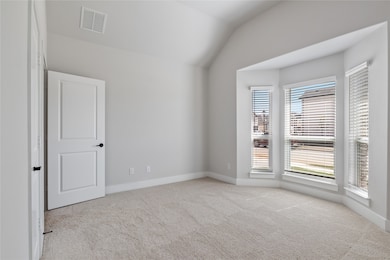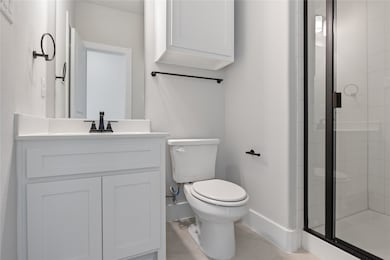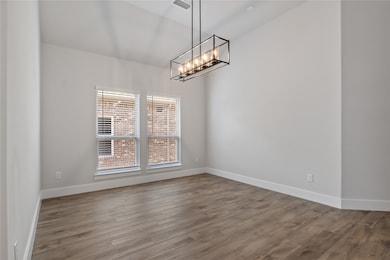6205 Tahoe Winds Dr Celina, TX 75009
Highlights
- Contemporary Architecture
- Granite Countertops
- Eat-In Kitchen
- William Rushing Middle School Rated A
- 2 Car Attached Garage
- Double Vanity
About This Home
PROSPER ISD!! The most popular floor plan is now available! A stunning single family one story house with 4 bedrooms, 3 bathrooms with upgrades galore! The floor plan allows the primary bedroom to have their privacy and quiet, while allowing the other rooms to be secure, great for kids or elderly parents! Enjoy a beautiful kitchen with granite countertops, a refrigerator, high end appliances, gas cooktop, a wide electric fireplace and a Hollywood style tub in the primary bath. With 3 FULL bathrooms, and a shower and tub in the primary bathroom, comfort is not something you’ll sacrifice in this house. This stunning luxury home is everything you need whether you’re moving from out of town or need to upgrade your rental life, this house is perfect. Located in a brand new community minutes from HWY 380 and all your shopping needs.
Listing Agent
Pinnacle Realty Advisors Brokerage Phone: 201-355-7931 License #0756175 Listed on: 07/03/2025

Home Details
Home Type
- Single Family
Est. Annual Taxes
- $6,389
Year Built
- Built in 2024
Lot Details
- 6,098 Sq Ft Lot
Parking
- 2 Car Attached Garage
- 2 Carport Spaces
Home Design
- Contemporary Architecture
- Brick Exterior Construction
Interior Spaces
- 2,206 Sq Ft Home
- 1-Story Property
- Chandelier
- Electric Fireplace
- Fire and Smoke Detector
Kitchen
- Eat-In Kitchen
- Electric Oven
- Gas Cooktop
- Dishwasher
- Kitchen Island
- Granite Countertops
Bedrooms and Bathrooms
- 4 Bedrooms
- Walk-In Closet
- 3 Full Bathrooms
- Double Vanity
Accessible Home Design
- Accessible Full Bathroom
- Smart Technology
Schools
- Dan Christie Elementary School
- Prosper High School
Listing and Financial Details
- Residential Lease
- Property Available on 7/14/25
- Tenant pays for all utilities, insurance
- 12 Month Lease Term
- Assessor Parcel Number R1020275
Community Details
Overview
- Edgewood Creek HOA
- Edgewood Creek Subdivision
Pet Policy
- Pets Allowed
- Pet Deposit $500
- 2 Pets Allowed
Map
Source: North Texas Real Estate Information Systems (NTREIS)
MLS Number: 20990467
APN: R1020275
- 6249 White Creek Dr
- 6104 Mulberry Creek Ln
- 6121 Shasta Creek Rd
- 3094 W
- 6213 Abby Dr
- 3918 Faulkner Ave
- 3934 Faulkner Ave
- 6221 Ballenger Rd
- 4100 Fitzgerald Ave
- 14441 Mietner St
- 6213 Bracken Dr
- 4101 Alcott Ln
- 5862 Blackwell Ave
- 5866 Blackwell Ave
- 5859 Anning Way
- 14429 McClint St
- 6304 Bracken Dr
- 6208 Bracken Dr
- 14779 Elion Ct
- 5939 Mayer Ave
- 6213 Tahoe Winds Dr
- 3320 Lakestriker Rd
- 6257 White Creek Dr
- 6270 Shasta Creek Rd
- 6204 Mulberry Creek Ln
- 6269 Shasta Creek Rd
- 6104 Lake Brook Dr
- 3918 Dickinson Ave
- 3918 Faulkner Ave
- 6236 Ballenger Rd
- 6212 Ballenger Rd
- 14569 Flossie St
- 6116 Crownmere Dr
- 6421 Farndon Dr
- 6111 Gloucester Dr
- 6016 Sutton Fields Trail
- 14122 Emeric St
- 14114 Emeric St
- 14141 Emeric St
- 4546 Frost Ave
