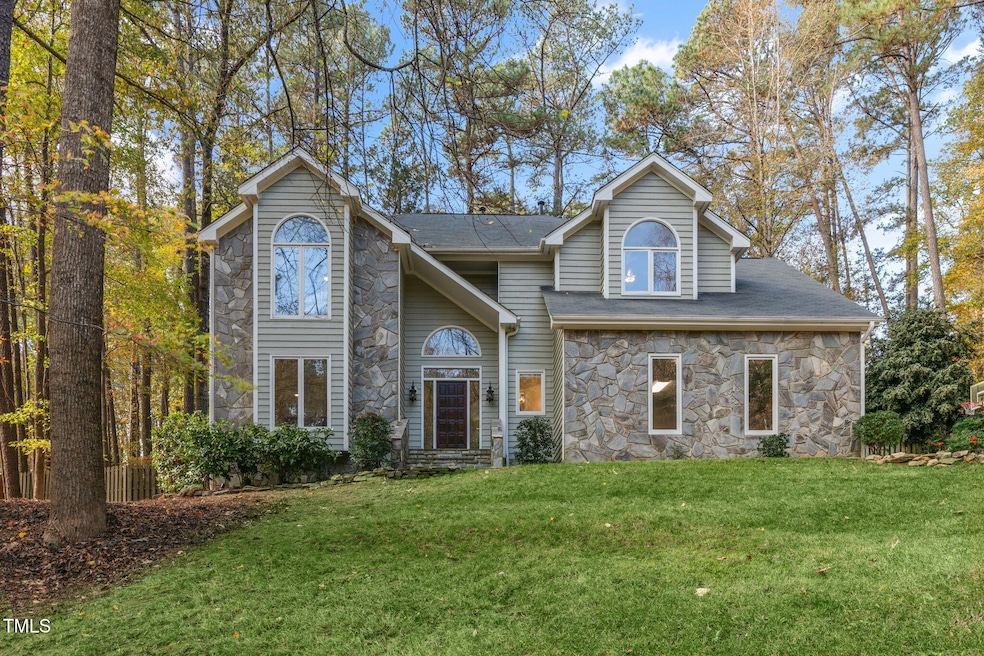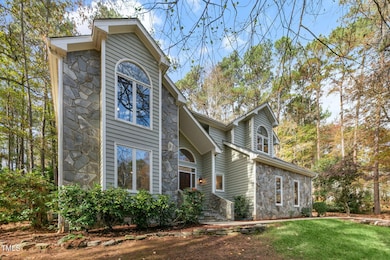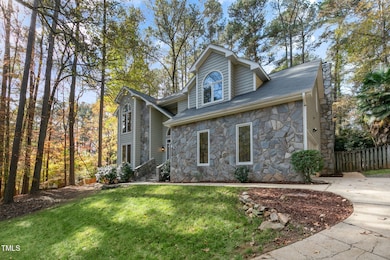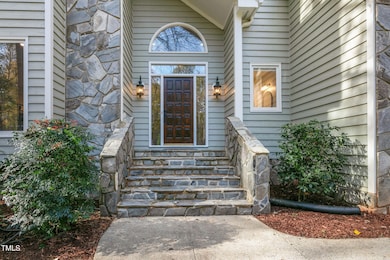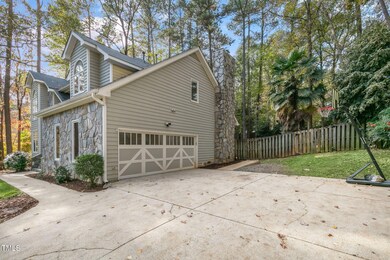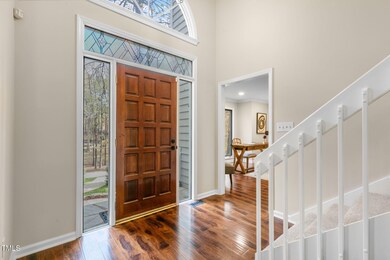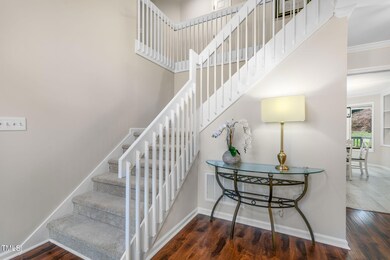
6205 Trevor Ct Raleigh, NC 27613
Highlights
- Finished Room Over Garage
- Open Floorplan
- Secluded Lot
- Pleasant Union Elementary School Rated A
- Clubhouse
- Vaulted Ceiling
About This Home
As of January 2025Stunning Custom Home in North Raleigh - Your Private Retreat Awaits!
Renovation just completed. Nestled on just under an acre of lush greenery in one of North Raleigh's most sought-after neighborhoods, this charming cedar and stone residence offers a perfect blend of privacy, modern amenities, and convenience.
Entertainer's Dream: Enjoy a spacious private deck and patio, perfect for gatherings with family and friends.
Convenient Location: Easy access to I-540, parks, dining, entertainment, and close proximity to Falls Lake.
Inviting Interiors: Freshly painted throughout, featuring laminate flooring on the first floor and owner's suite, a two-story foyer, cozy family room with a fireplace and built-in bookshelves.
Gourmet Kitchen: Fully upgraded with brand-new quartz countertops, backsplash, appliances (new cooktop, range, microwave, fridge, dishwasher), and an island that makes cooking and entertaining a breeze.
Flexible Spaces: Two flex rooms on the first floor offer versatile options for an office or formal dining area.
Luxurious Owner's Suite: Cathedral ceilings, walk-in closet, and a spa-like bathroom with a large walk-in shower, jetted tub, and dual sinks.
Secondary Bedrooms: Spacious with ample closet space and new ceiling fans.
Ample Storage: Walk-in attic, two-car garage, plus additional parking pads.
This home combines modern comforts with a tranquil setting and community amenities, including a neighborhood pool. Experience a lifestyle of privacy and convenience—schedule your tour today!
Last Agent to Sell the Property
Trailwood Realty, LLC License #354771 Listed on: 11/22/2024
Co-Listed By
Dawn Brenengen
TRAILWOOD REALTY License #202789
Home Details
Home Type
- Single Family
Est. Annual Taxes
- $3,636
Year Built
- Built in 1990 | Remodeled
Lot Details
- 0.95 Acre Lot
- Cul-De-Sac
- Gated Home
- Wood Fence
- Landscaped
- Secluded Lot
- Lot Sloped Down
- Cleared Lot
- Partially Wooded Lot
- Few Trees
- Back Yard Fenced and Front Yard
HOA Fees
- $63 Monthly HOA Fees
Parking
- 2 Car Attached Garage
- Finished Room Over Garage
- Side Facing Garage
- Garage Door Opener
- 3 Open Parking Spaces
Home Design
- Transitional Architecture
- Brick or Stone Mason
- Block Foundation
- Architectural Shingle Roof
- Wood Siding
- Cedar
- Stone
Interior Spaces
- 2,974 Sq Ft Home
- 2-Story Property
- Open Floorplan
- Bookcases
- Smooth Ceilings
- Vaulted Ceiling
- Ceiling Fan
- Recessed Lighting
- Chandelier
- Wood Burning Fireplace
- Double Pane Windows
- Shutters
- Wood Frame Window
- Window Screens
- Entrance Foyer
- Family Room
- Living Room with Fireplace
- L-Shaped Dining Room
- Breakfast Room
- Storage
- Pull Down Stairs to Attic
- Fire and Smoke Detector
Kitchen
- Eat-In Kitchen
- Butlers Pantry
- Built-In Electric Range
- Microwave
- Plumbed For Ice Maker
- Dishwasher
- Kitchen Island
- Quartz Countertops
Flooring
- Carpet
- Tile
- Luxury Vinyl Tile
Bedrooms and Bathrooms
- 4 Bedrooms
- Walk-In Closet
- Double Vanity
- Separate Shower in Primary Bathroom
- Soaking Tub
- Bathtub with Shower
- Walk-in Shower
Laundry
- Laundry Room
- Laundry on upper level
- Washer Hookup
Outdoor Features
- Exterior Lighting
- Outdoor Storage
- Playground
- Rear Porch
Schools
- Pleasant Union Elementary School
- West Millbrook Middle School
- Millbrook High School
Horse Facilities and Amenities
- Grass Field
Utilities
- Forced Air Zoned Heating and Cooling System
- Heating System Uses Natural Gas
- Heat Pump System
- Natural Gas Connected
- Water Heater
- Septic Tank
- Septic System
- Cable TV Available
Listing and Financial Details
- Assessor Parcel Number 0880813923
Community Details
Overview
- Association fees include unknown
- Saddleridge Subdivision Association, Phone Number (910) 295-3791
- Saddle Ridge Subdivision
Amenities
- Clubhouse
Recreation
- Community Pool
Ownership History
Purchase Details
Home Financials for this Owner
Home Financials are based on the most recent Mortgage that was taken out on this home.Purchase Details
Home Financials for this Owner
Home Financials are based on the most recent Mortgage that was taken out on this home.Purchase Details
Home Financials for this Owner
Home Financials are based on the most recent Mortgage that was taken out on this home.Purchase Details
Home Financials for this Owner
Home Financials are based on the most recent Mortgage that was taken out on this home.Purchase Details
Home Financials for this Owner
Home Financials are based on the most recent Mortgage that was taken out on this home.Purchase Details
Home Financials for this Owner
Home Financials are based on the most recent Mortgage that was taken out on this home.Similar Homes in Raleigh, NC
Home Values in the Area
Average Home Value in this Area
Purchase History
| Date | Type | Sale Price | Title Company |
|---|---|---|---|
| Warranty Deed | $570,000 | None Listed On Document | |
| Warranty Deed | $560,000 | None Listed On Document | |
| Interfamily Deed Transfer | -- | Advantage Title Company | |
| Warranty Deed | $334,500 | None Available | |
| Warranty Deed | $338,000 | None Available | |
| Interfamily Deed Transfer | -- | -- |
Mortgage History
| Date | Status | Loan Amount | Loan Type |
|---|---|---|---|
| Open | $554,999 | Construction | |
| Previous Owner | $7,651 | VA | |
| Previous Owner | $353,423 | VA | |
| Previous Owner | $350,000 | VA | |
| Previous Owner | $53,300 | Credit Line Revolving | |
| Previous Owner | $317,775 | New Conventional | |
| Previous Owner | $270,400 | Fannie Mae Freddie Mac | |
| Previous Owner | $10,300 | Credit Line Revolving | |
| Previous Owner | $166,000 | No Value Available | |
| Previous Owner | $106,000 | Credit Line Revolving |
Property History
| Date | Event | Price | Change | Sq Ft Price |
|---|---|---|---|---|
| 01/21/2025 01/21/25 | Sold | $692,000 | -1.1% | $233 / Sq Ft |
| 12/17/2024 12/17/24 | Pending | -- | -- | -- |
| 11/22/2024 11/22/24 | For Sale | $699,999 | +25.0% | $235 / Sq Ft |
| 08/26/2024 08/26/24 | Sold | $560,000 | -13.7% | $188 / Sq Ft |
| 08/04/2024 08/04/24 | Pending | -- | -- | -- |
| 07/31/2024 07/31/24 | Price Changed | $649,000 | -3.9% | $217 / Sq Ft |
| 07/24/2024 07/24/24 | Price Changed | $675,000 | -3.6% | $226 / Sq Ft |
| 07/18/2024 07/18/24 | Price Changed | $699,900 | -1.4% | $235 / Sq Ft |
| 07/12/2024 07/12/24 | For Sale | $710,000 | -- | $238 / Sq Ft |
Tax History Compared to Growth
Tax History
| Year | Tax Paid | Tax Assessment Tax Assessment Total Assessment is a certain percentage of the fair market value that is determined by local assessors to be the total taxable value of land and additions on the property. | Land | Improvement |
|---|---|---|---|---|
| 2024 | $3,636 | $582,299 | $185,000 | $397,299 |
| 2023 | $3,070 | $391,120 | $120,000 | $271,120 |
| 2022 | $2,845 | $391,120 | $120,000 | $271,120 |
| 2021 | $2,768 | $391,120 | $120,000 | $271,120 |
| 2020 | $2,723 | $391,120 | $120,000 | $271,120 |
| 2019 | $3,110 | $378,367 | $140,000 | $238,367 |
| 2018 | $2,859 | $378,367 | $140,000 | $238,367 |
| 2017 | $2,710 | $378,367 | $140,000 | $238,367 |
| 2016 | $2,655 | $378,367 | $140,000 | $238,367 |
| 2015 | $2,631 | $375,981 | $140,000 | $235,981 |
| 2014 | $2,494 | $375,981 | $140,000 | $235,981 |
Agents Affiliated with this Home
-
Abbie Davis
A
Seller's Agent in 2025
Abbie Davis
Trailwood Realty, LLC
(208) 251-5653
5 Total Sales
-
D
Seller Co-Listing Agent in 2025
Dawn Brenengen
TRAILWOOD REALTY
-
Jennie Zdenek
J
Buyer's Agent in 2025
Jennie Zdenek
Providence Realty Group LLC
(919) 656-7351
56 Total Sales
-
Susana Yourcheck

Seller's Agent in 2024
Susana Yourcheck
Flex Realty
(410) 917-6769
209 Total Sales
-
Bo Jenkins
B
Buyer's Agent in 2024
Bo Jenkins
New Western Acquisitions
(919) 215-8142
21 Total Sales
Map
Source: Doorify MLS
MLS Number: 10064624
APN: 0880.04-81-3923-000
- 6212 Trevor Ct
- 11808 Black Horse Run
- 11636 Appaloosa Run W
- 11619 Appaloosa Run W
- 11425 Horsemans Trail
- 11424 Horsemans Trail
- 1508 Tradescant Ct
- 1425 Sky Vista Way
- 1421 Sky Vista Way
- 6509 Century Oak Ct
- 6508 Century Oak Ct
- 6500 Century Oak Ct
- 1609 Estate Valley Ln
- 5803 Vintage Oak Ln
- 1300 Caistor Ln
- 13121 Melvin Arnold Rd
- 5008 Tallwood Dr
- 5900 Orchid Valley Rd
- 1404 Barony Lake Way
- 12216 Kyle Abbey Ln
