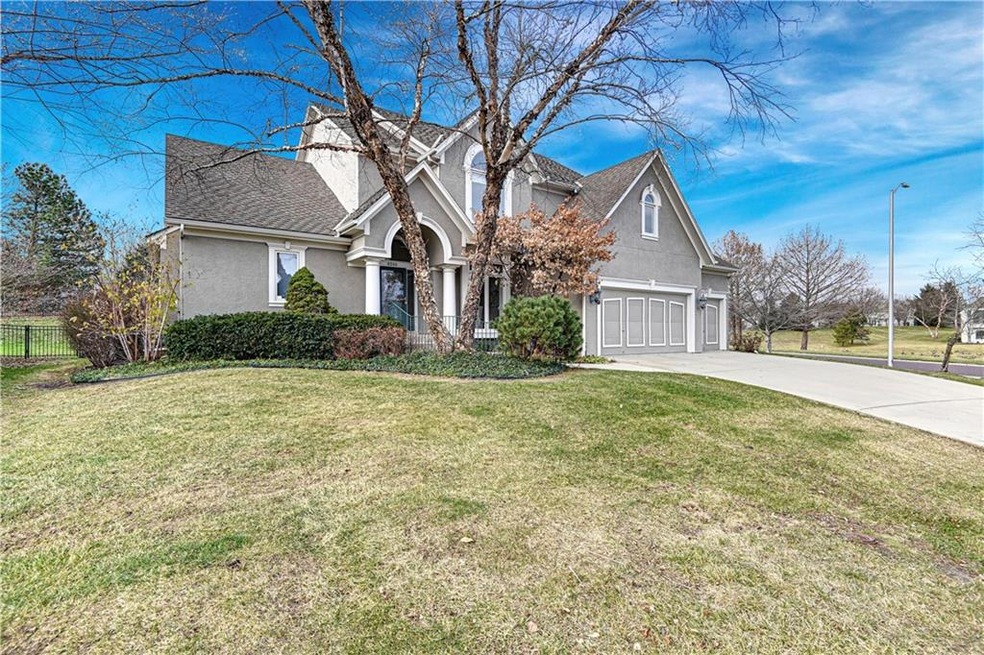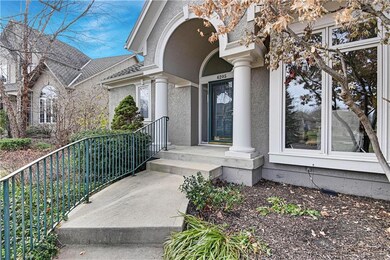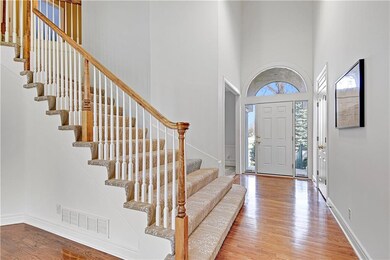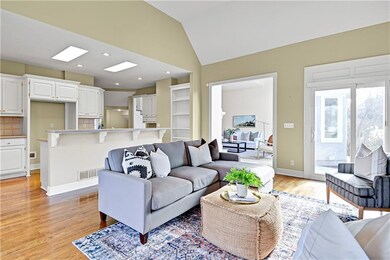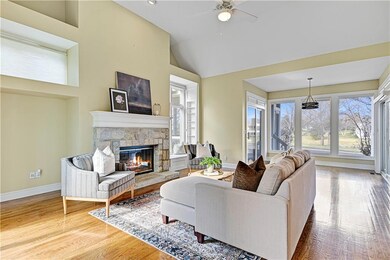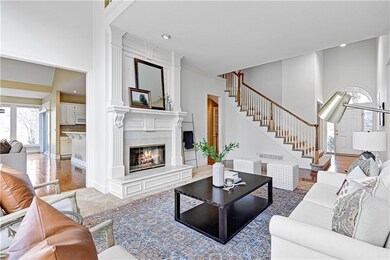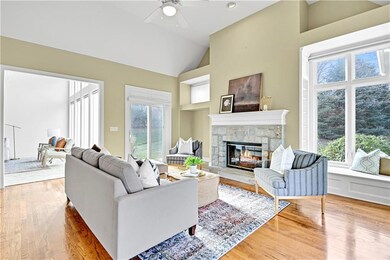
6205 W 149th St Overland Park, KS 66223
South Overland Park NeighborhoodHighlights
- Lake Front
- Clubhouse
- Hearth Room
- Lakewood Elementary School Rated A+
- Family Room with Fireplace
- Recreation Room
About This Home
As of February 2024Remarkable Bodine Ashner 1.5 story in coveted Lionsgate , must see this captivating one owner home situated on a quiet culdesac with gorgeous lake views! New paint and some FUN new light fixtures add a updated fresh look. Step into this beautiful home boasting 5 generously appointed bedrooms and a total of 4.5 baths, which includes a convenient main floor master suite & laundry. A useful loft can be found upstairs along w 3 secondary bedrooms! Entertaining is a breeze in the fully finished lower level which includes a wet bar, perfect for preparing a craft cocktail, a bonus room set up for a golf simulator, a large rec room with cozy fireplace, billiards area + 5th bed & full bath. Relax and unwind on the 2 welcoming patios and a charming screened-in porch that also provides a view of the nearby lake. Lush lovely landscaping is found on the fully fenced and private lot. Wonderful Lionsgate amenities, include a community pool, tennis courts, and a clubhouse that anchors a vibrant social scene, a children's play area, basketball & sand volleyball courts, and a meandering walking trail. Located in award winning Blue Valley School District and walking distance to much sought after Lakewood elementary and middle schools. Conveniently located near the shops and restaurants of Prairie Fire & Corbin Park,easy highway access and close to many parks! Hurry on over to see this pristine home! (*seller thinks roof was replaced in hail storm 2011*)
Last Agent to Sell the Property
Compass Realty Group Brokerage Phone: 913-269-1740 License #SP00050533 Listed on: 12/21/2023

Home Details
Home Type
- Single Family
Est. Annual Taxes
- $6,794
Year Built
- Built in 2001
Lot Details
- 0.37 Acre Lot
- Lake Front
- Cul-De-Sac
- East Facing Home
- Aluminum or Metal Fence
- Corner Lot
- Paved or Partially Paved Lot
- Sprinkler System
HOA Fees
- $118 Monthly HOA Fees
Parking
- 3 Car Attached Garage
- Inside Entrance
- Front Facing Garage
- Garage Door Opener
Home Design
- Traditional Architecture
- Composition Roof
Interior Spaces
- Wet Bar
- Ceiling Fan
- Self Contained Fireplace Unit Or Insert
- Gas Fireplace
- Thermal Windows
- Window Treatments
- Family Room with Fireplace
- 3 Fireplaces
- Family Room Downstairs
- Formal Dining Room
- Recreation Room
- Loft
- Attic Fan
- Laundry on main level
Kitchen
- Hearth Room
- Built-In Electric Oven
- Dishwasher
- Kitchen Island
- Disposal
Flooring
- Wood
- Carpet
- Ceramic Tile
Bedrooms and Bathrooms
- 5 Bedrooms
- Primary Bedroom on Main
- Walk-In Closet
Finished Basement
- Fireplace in Basement
- Bedroom in Basement
- Natural lighting in basement
Home Security
- Home Security System
- Storm Doors
- Fire and Smoke Detector
Outdoor Features
- Enclosed patio or porch
- Playground
Schools
- Lakewood Elementary School
- Blue Valley West High School
Utilities
- Forced Air Heating and Cooling System
Listing and Financial Details
- Assessor Parcel Number NP38670000-0027
- $36 special tax assessment
Community Details
Overview
- Association fees include curbside recycling, trash
- Lionsgate South Lake Association
- Lionsgate South Lake Subdivision
Amenities
- Clubhouse
Recreation
- Tennis Courts
- Trails
Ownership History
Purchase Details
Home Financials for this Owner
Home Financials are based on the most recent Mortgage that was taken out on this home.Purchase Details
Purchase Details
Similar Homes in the area
Home Values in the Area
Average Home Value in this Area
Purchase History
| Date | Type | Sale Price | Title Company |
|---|---|---|---|
| Deed | -- | None Listed On Document | |
| Corporate Deed | -- | Security Land Title Company | |
| Warranty Deed | -- | Security Land Title Company |
Mortgage History
| Date | Status | Loan Amount | Loan Type |
|---|---|---|---|
| Open | $125,250 | Credit Line Revolving | |
| Open | $725,000 | New Conventional |
Property History
| Date | Event | Price | Change | Sq Ft Price |
|---|---|---|---|---|
| 06/14/2025 06/14/25 | For Sale | $885,000 | +20.2% | $176 / Sq Ft |
| 02/05/2024 02/05/24 | Sold | -- | -- | -- |
| 01/12/2024 01/12/24 | Pending | -- | -- | -- |
| 01/04/2024 01/04/24 | Price Changed | $736,000 | -1.7% | $147 / Sq Ft |
| 12/22/2023 12/22/23 | For Sale | $749,000 | -- | $149 / Sq Ft |
Tax History Compared to Growth
Tax History
| Year | Tax Paid | Tax Assessment Tax Assessment Total Assessment is a certain percentage of the fair market value that is determined by local assessors to be the total taxable value of land and additions on the property. | Land | Improvement |
|---|---|---|---|---|
| 2024 | $8,177 | $79,328 | $16,526 | $62,802 |
| 2023 | $7,847 | $75,119 | $16,526 | $58,593 |
| 2022 | $6,830 | $64,263 | $16,526 | $47,737 |
| 2021 | $6,500 | $58,156 | $14,366 | $43,790 |
| 2020 | $6,495 | $57,708 | $11,972 | $45,736 |
| 2019 | $6,638 | $57,730 | $10,412 | $47,318 |
| 2018 | $6,575 | $56,051 | $10,412 | $45,639 |
| 2017 | $6,491 | $54,349 | $10,412 | $43,937 |
| 2016 | $6,216 | $52,003 | $10,412 | $41,591 |
| 2015 | $6,138 | $51,117 | $10,412 | $40,705 |
| 2013 | -- | $48,932 | $10,412 | $38,520 |
Agents Affiliated with this Home
-
Jayne Fincher

Seller's Agent in 2025
Jayne Fincher
ReeceNichols - Leawood
(913) 851-7300
4 in this area
46 Total Sales
-
KBT KCN Team
K
Seller Co-Listing Agent in 2025
KBT KCN Team
ReeceNichols - Leawood
(913) 293-6662
64 in this area
2,108 Total Sales
-
Shannon Brimacombe

Seller's Agent in 2024
Shannon Brimacombe
Compass Realty Group
(913) 269-1740
83 in this area
379 Total Sales
-
Leslie Hogan

Buyer's Agent in 2024
Leslie Hogan
BHG Kansas City Homes
(855) 414-1871
1 in this area
33 Total Sales
Map
Source: Heartland MLS
MLS Number: 2466919
APN: NP38670000-0027
- 14906 Horton St
- 14911 Outlook Ln
- 6402 W 147th Terrace
- 14927 Riggs St
- 6560 W 151st St
- 14936 Riggs St
- 14949 Riggs St
- 15107 Beverly St
- 5817 W 147th Place
- 14605 Dearborn St
- 5701 W 148th Place
- 6323 W 145th St
- 14732 Maple St
- 14712 Maple St
- 6205 W 144th St
- 5619 W 152nd Terrace
- 14713 Ash St
- 14804 Birch St
- 5704 W 146th St
- 5608 W 152nd Place
