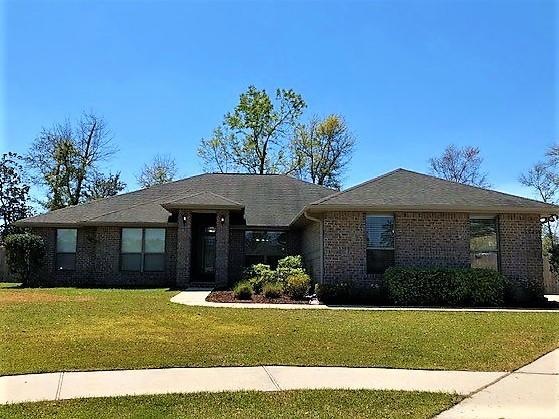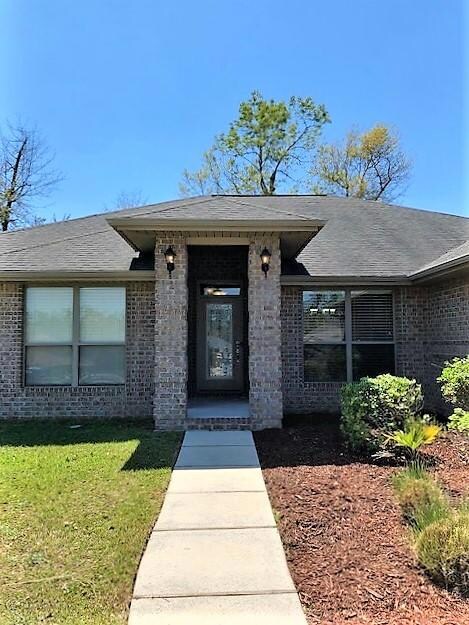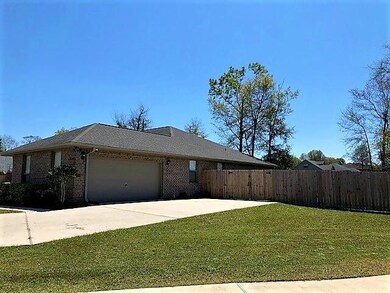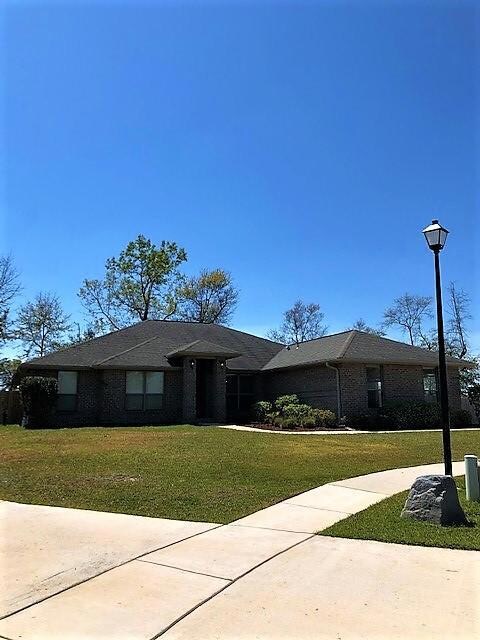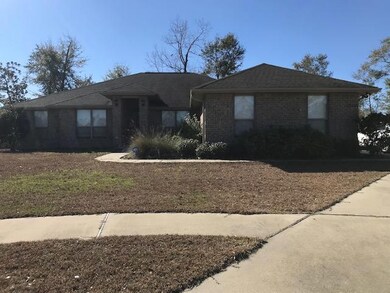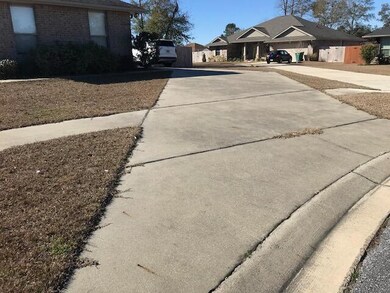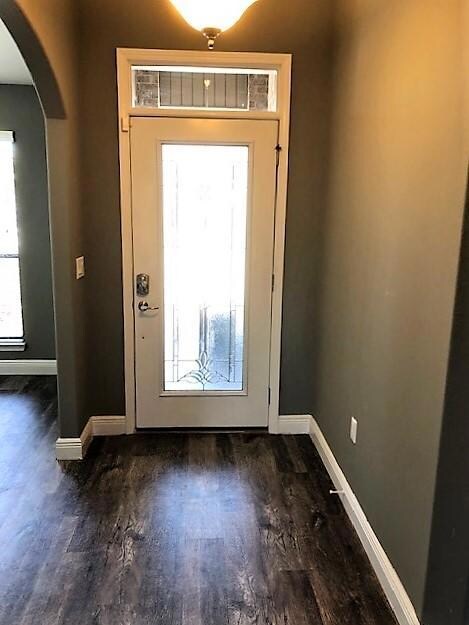
6206 Nanterre Cove Crestview, FL 32536
Estimated Value: $376,091 - $396,000
Highlights
- Contemporary Architecture
- Cul-De-Sac
- Interior Lot
- Home Office
- 2 Car Attached Garage
- Double Pane Windows
About This Home
As of May 2021Freshly painted, all new flooring Stunning craftsman style home sits in a quiet cul de sac on .33 of an acre. Enter through the elegant glass front door to the foyer and you will be delighted with the large open living room with smooth (no popcorn) high ceilings ! Large room on the left perfect for an office or playroom and spacious dining room on the right. Wood burning fireplace in living room, arched doorways and plant shelves. Open Kitchen to the living room, stainless appliances, a nice size pantry.
Inside laundry leads to a large 2 car garage with pull down stairs to attic.
Split bedroom plan. Master has a large walk-in closet. Master bath features a tub, separate shower and double vanities.
Two spacious bedrooms on the other side of the home with large closets. Large back yard with open patio. New yard building in back yard is negotiable. Washer and dryer convey. You really don't want to miss this beauty! Convenient to Duke and Eglin AFB.
Home Details
Home Type
- Single Family
Est. Annual Taxes
- $1,511
Year Built
- Built in 2011
Lot Details
- 0.34 Acre Lot
- Lot Dimensions are 61 x 90 x 125 x 90 x 61
- Property fronts a county road
- Cul-De-Sac
- Interior Lot
- Level Lot
- Sprinkler System
- Cleared Lot
- Property is zoned County, Deed
HOA Fees
- $25 Monthly HOA Fees
Parking
- 2 Car Attached Garage
- Automatic Garage Door Opener
Home Design
- Contemporary Architecture
- Brick Exterior Construction
- Ridge Vents on the Roof
- Composition Shingle Roof
- Vinyl Trim
Interior Spaces
- 2,562 Sq Ft Home
- 1-Story Property
- Ceiling Fan
- Double Pane Windows
- Living Room
- Dining Room
- Home Office
- Home Security System
Kitchen
- Electric Oven or Range
- Microwave
- Dishwasher
Bedrooms and Bathrooms
- 4 Bedrooms
- 2 Full Bathrooms
- Separate Shower in Primary Bathroom
- Garden Bath
Schools
- Bob Sikes Elementary School
- Davidson Middle School
- Crestview High School
Utilities
- Central Heating and Cooling System
- Septic Tank
- Phone Available
- Cable TV Available
Community Details
- Nanterre Subdivision
Listing and Financial Details
- Assessor Parcel Number 24-4N-24-1201-000B-0570
Ownership History
Purchase Details
Home Financials for this Owner
Home Financials are based on the most recent Mortgage that was taken out on this home.Purchase Details
Purchase Details
Home Financials for this Owner
Home Financials are based on the most recent Mortgage that was taken out on this home.Purchase Details
Purchase Details
Home Financials for this Owner
Home Financials are based on the most recent Mortgage that was taken out on this home.Similar Homes in Crestview, FL
Home Values in the Area
Average Home Value in this Area
Purchase History
| Date | Buyer | Sale Price | Title Company |
|---|---|---|---|
| Church Howard E | $349,500 | Old South Land Title Inc | |
| Kerby Deborah A | -- | None Available | |
| Kerby Deborah A | $122,500 | None Available | |
| Kerby Deborah A | $245,000 | Setco Services Llc | |
| Rodriguez Bruno | $206,500 | Attorney |
Mortgage History
| Date | Status | Borrower | Loan Amount |
|---|---|---|---|
| Open | Church Howard E | $362,082 | |
| Previous Owner | Rodriguez Bruno | $220,547 | |
| Previous Owner | Rodriguez Bruno | $213,314 |
Property History
| Date | Event | Price | Change | Sq Ft Price |
|---|---|---|---|---|
| 05/28/2021 05/28/21 | Sold | $349,500 | 0.0% | $136 / Sq Ft |
| 04/11/2021 04/11/21 | Pending | -- | -- | -- |
| 04/06/2021 04/06/21 | For Sale | $349,500 | +42.7% | $136 / Sq Ft |
| 02/12/2020 02/12/20 | Sold | $245,000 | 0.0% | $96 / Sq Ft |
| 01/14/2020 01/14/20 | For Sale | $245,000 | -- | $96 / Sq Ft |
| 01/13/2020 01/13/20 | Pending | -- | -- | -- |
Tax History Compared to Growth
Tax History
| Year | Tax Paid | Tax Assessment Tax Assessment Total Assessment is a certain percentage of the fair market value that is determined by local assessors to be the total taxable value of land and additions on the property. | Land | Improvement |
|---|---|---|---|---|
| 2024 | $2,936 | $329,409 | $24,010 | $305,399 |
| 2023 | $2,936 | $329,453 | $22,439 | $307,014 |
| 2022 | $3,113 | $309,000 | $20,971 | $288,029 |
| 2021 | $2,435 | $230,974 | $19,961 | $211,013 |
| 2020 | $1,526 | $175,173 | $0 | $0 |
| 2019 | $1,511 | $171,235 | $0 | $0 |
| 2018 | $1,500 | $168,042 | $0 | $0 |
| 2017 | $1,496 | $164,586 | $0 | $0 |
| 2016 | $1,459 | $161,201 | $0 | $0 |
| 2015 | $1,037 | $160,080 | $0 | $0 |
| 2014 | $1,178 | $158,810 | $0 | $0 |
Agents Affiliated with this Home
-
Dawn Hughes

Seller's Agent in 2021
Dawn Hughes
ERA American Real Estate
(850) 651-2454
47 Total Sales
-
J
Seller Co-Listing Agent in 2021
J David Hughes
ERA American Real Estate
26 Total Sales
-
Rene Buckley
R
Buyer's Agent in 2021
Rene Buckley
La Bella Vita Property Group LLC
(850) 502-9117
26 Total Sales
-
Tina Maples

Seller's Agent in 2020
Tina Maples
ERA American Real Estate
(850) 685-3654
123 Total Sales
Map
Source: Emerald Coast Association of REALTORS®
MLS Number: 868543
APN: 24-4N-24-1201-000B-0570
- 2354 Barberee Dr
- 2432 Genevieve Way
- 2339 Genevieve Way
- 2361 Genevieve Way
- 2365 Genevieve Way
- Lot 23 Genevieve Way
- 8 Lots Genevieve Way
- 000 Lake Silver Rd
- 2368 Genevieve Way
- Lot 33 Genevieve Way
- 2377 Lake Silver Rd
- TBD 3 Acre River Loop Dr
- TBD River Loop Dr Unit Lot 21
- TBD River Loop Dr Unit Lots 1, 2, 3
- Lot 5 River Loop Dr
- 2518 Rutgers Rd
- 2416 S Silver St
- 2480 Lakeview Dr S
- 2458 Belmont Dr
- 2509 Lakeview Dr S
- 6206 Nanterre Cove
- 6204 Nanterre Cove
- 6205 Nanterre Cove
- 6202 Nanterre Cove
- 6203 Nanterre Cove
- 6200 Nanterre Cove
- 6201 Nanterre Cove
- 2358 Barberee Dr
- 2336 Genevieve Way
- 2334 Genevieve Way
- 2424 Genevieve Way
- 2426 Genevieve Way
- 2338 Genevieve Way
- 2332 Genevieve Way
- 2422 Genevieve Way
- 2428 Genevieve Way
- 2340 Genevieve Way
- 2420 Genevieve Way
- 2430 Genevieve Way
- 2361 Barberee Dr
