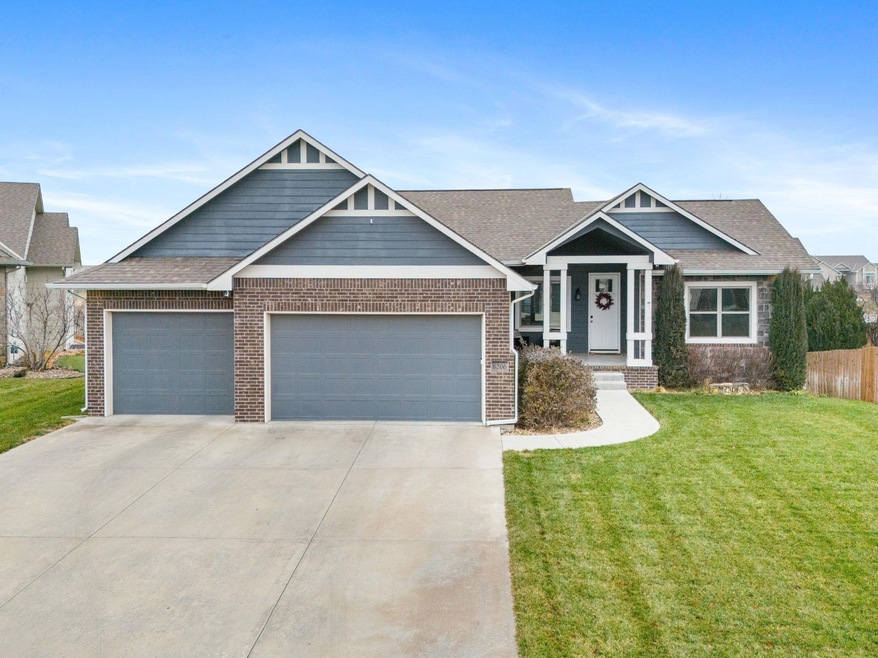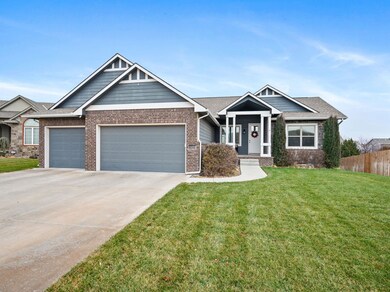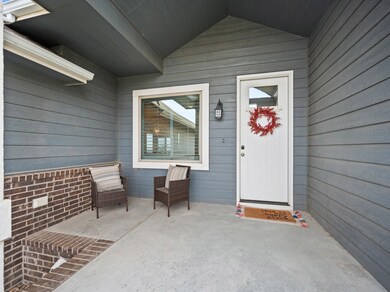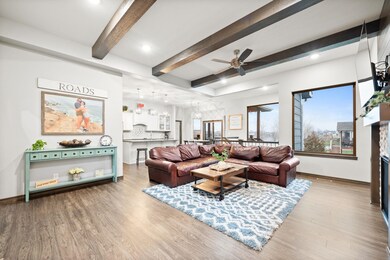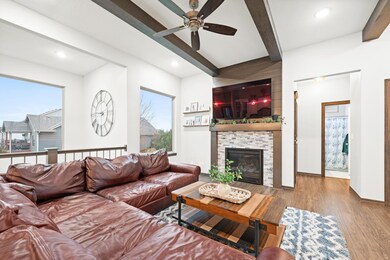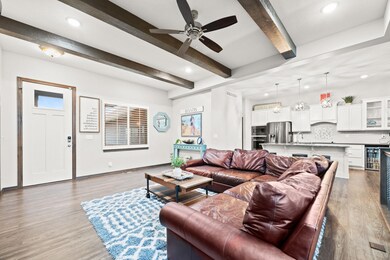
6206 W Kollmeyer Ct Wichita, KS 67205
Northwest Wichita NeighborhoodHighlights
- Covered Deck
- Patio
- 1-Story Property
- Maize Elementary School Rated A-
- Living Room
- Luxury Vinyl Tile Flooring
About This Home
As of February 2025Welcome home! You're going to love starting your new year in this gorgeous Edgewater home! This 4 bedroom, 3 bath home with an extra bonus room has EVERYTHING you could want! The main floor offers an open floor plan with a gorgeous kitchen with so much storage! You'll love all of the cabinets, drawers, AND a large pantry! There are two good sized bedrooms with a bathroom in between. In this split floorplan home, the primary suite is the luxury you've been looking for. With large windows overlooking the lake, and a spa-like primary bath, you'll be in heaven! As you walk downstairs, you'll LOVE the family room that is perfect for entertaining! There is plenty of space for a pool table, entertainment area, and more! Rounding out the basement is an additional bedroom and full bathroom, along with a bonus room and large storage space! The backyard of this home is not to be overlooked. With lake views, a covered porch, and extra patio space - you'll never want to leave! The three car garage is large and offers great built in storage! Don't miss the chance to call this home your own!
Last Listed By
Lange Real Estate Brokerage Phone: 316-529-3100 License #00239294 Listed on: 01/03/2025

Home Details
Home Type
- Single Family
Est. Annual Taxes
- $5,016
Year Built
- Built in 2017
Lot Details
- 0.25 Acre Lot
- Wrought Iron Fence
- Sprinkler System
HOA Fees
- $58 Monthly HOA Fees
Parking
- 3 Car Garage
Home Design
- Brick Exterior Construction
- Composition Roof
- Stone Siding
Interior Spaces
- 1-Story Property
- Living Room
- Luxury Vinyl Tile Flooring
- Walk-Out Basement
Kitchen
- Oven or Range
- Microwave
- Dishwasher
- Disposal
Bedrooms and Bathrooms
- 4 Bedrooms
- 3 Full Bathrooms
Laundry
- Dryer
- Washer
Outdoor Features
- Covered Deck
- Patio
Schools
- Maize
- Maize High School
Utilities
- Forced Air Heating and Cooling System
- Heating System Uses Gas
- Irrigation Well
Community Details
- Association fees include gen. upkeep for common ar
- $300 HOA Transfer Fee
- Edgewater Subdivision
Listing and Financial Details
- Assessor Parcel Number 087-088-27-0-11-03-033
Ownership History
Purchase Details
Purchase Details
Home Financials for this Owner
Home Financials are based on the most recent Mortgage that was taken out on this home.Purchase Details
Home Financials for this Owner
Home Financials are based on the most recent Mortgage that was taken out on this home.Purchase Details
Home Financials for this Owner
Home Financials are based on the most recent Mortgage that was taken out on this home.Similar Homes in the area
Home Values in the Area
Average Home Value in this Area
Purchase History
| Date | Type | Sale Price | Title Company |
|---|---|---|---|
| Warranty Deed | -- | Security 1St Title | |
| Warranty Deed | -- | Security 1St Title Llc | |
| Warranty Deed | -- | Security 1St Title | |
| Warranty Deed | -- | None Available |
Mortgage History
| Date | Status | Loan Amount | Loan Type |
|---|---|---|---|
| Previous Owner | $280,415 | New Conventional | |
| Previous Owner | $248,467 | Adjustable Rate Mortgage/ARM | |
| Previous Owner | $226,400 | Construction |
Property History
| Date | Event | Price | Change | Sq Ft Price |
|---|---|---|---|---|
| 02/27/2025 02/27/25 | Sold | -- | -- | -- |
| 02/11/2025 02/11/25 | Pending | -- | -- | -- |
| 01/03/2025 01/03/25 | For Sale | $450,000 | +36.4% | $150 / Sq Ft |
| 02/08/2021 02/08/21 | Sold | -- | -- | -- |
| 01/02/2021 01/02/21 | Pending | -- | -- | -- |
| 12/28/2020 12/28/20 | For Sale | $329,900 | 0.0% | $188 / Sq Ft |
| 12/28/2020 12/28/20 | Off Market | -- | -- | -- |
| 12/26/2020 12/26/20 | For Sale | $329,900 | -- | $188 / Sq Ft |
Tax History Compared to Growth
Tax History
| Year | Tax Paid | Tax Assessment Tax Assessment Total Assessment is a certain percentage of the fair market value that is determined by local assessors to be the total taxable value of land and additions on the property. | Land | Improvement |
|---|---|---|---|---|
| 2023 | $6,789 | $41,619 | $7,257 | $34,362 |
| 2022 | $6,301 | $36,835 | $6,843 | $29,992 |
| 2021 | $6,155 | $35,680 | $4,439 | $31,241 |
| 2020 | $6,154 | $35,680 | $4,439 | $31,241 |
| 2019 | $5,795 | $32,787 | $4,439 | $28,348 |
| 2018 | $2,360 | $5,095 | $2,335 | $2,760 |
| 2017 | $1,818 | $0 | $0 | $0 |
| 2016 | $1,818 | $0 | $0 | $0 |
| 2015 | -- | $0 | $0 | $0 |
| 2014 | -- | $0 | $0 | $0 |
Agents Affiliated with this Home
-
Jessica Holle

Seller's Agent in 2025
Jessica Holle
Lange Real Estate
(316) 390-6312
2 in this area
156 Total Sales
-
Linda Seiwert

Seller's Agent in 2021
Linda Seiwert
Berkshire Hathaway PenFed Realty
(316) 648-9306
6 in this area
203 Total Sales
-
Megan Leis

Seller Co-Listing Agent in 2021
Megan Leis
Berkshire Hathaway PenFed Realty
(316) 841-4922
3 in this area
138 Total Sales
Map
Source: South Central Kansas MLS
MLS Number: 649099
APN: 088-27-0-11-03-033.00
- 4402 N Cimarron St
- 5910 W Kollmeyer St
- 6309 W Driftwood St
- 4605 N Cimarron St
- 4301 N Sunny Ln
- 4454 N Sunny Ct
- 4527 N Sunny Cir
- 4430 N Sunny Ct
- 4438 N Sunny Ct
- 4308 N Sunny Ct
- 4332 N Sunny Ct
- 4328 N Sunny Ct
- 4034 N Solano Cir
- 4458 N Sandplum St
- 4476 N Sandplum St
- 6813 W Kollmeyer St
- 6820 W White Pine St
- 4463 N Sandplum St
- 4469 N Sandplum St
- 6825 W Kollmeyer St
