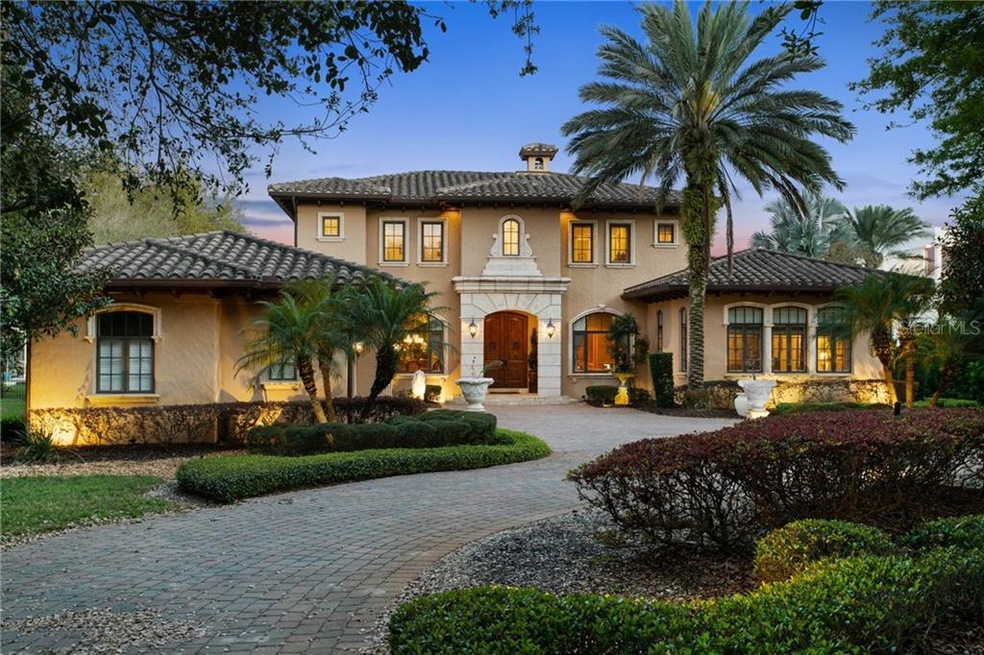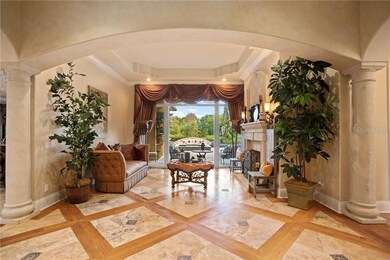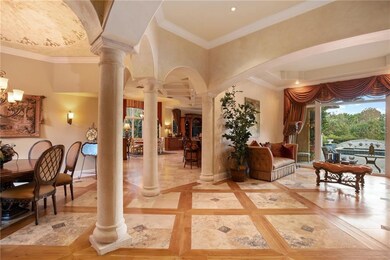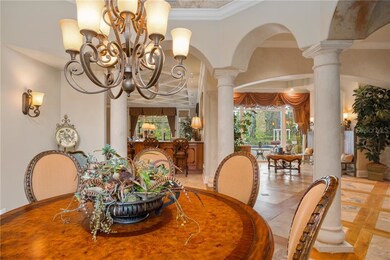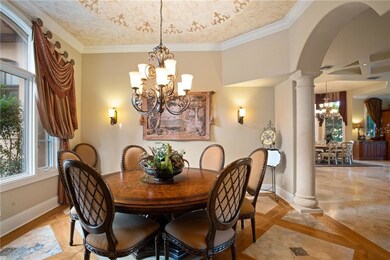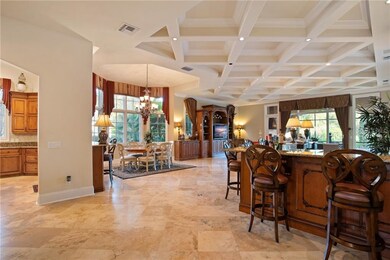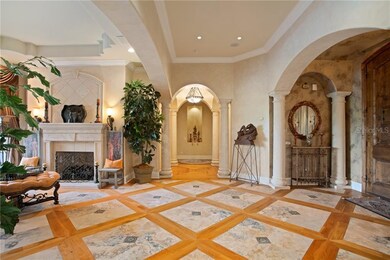
6207 Cypress Chase Dr Windermere, FL 34786
Lake Tibet NeighborhoodEstimated Value: $2,824,000 - $3,124,000
Highlights
- Waterfront Community
- Boat Ramp
- Access To Chain Of Lakes
- Windermere Elementary School Rated A
- Golf Course Community
- 2-minute walk to R. D. Keene Park
About This Home
As of July 2021Private and pristine, this custom-built luxury home on a nature preserve within the secluded and ultra-secure Isleworth West section of the Isleworth Golf & Country Club beckons those seeking an exceptional lifestyle. Enter through arched mahogany doors to a showplace of ornate millwork, hand laid stone flooring with wood inlays, coffered and faux painted ceilings, and intricate details throughout. The open floorplan with formal living and dining rooms are elegant and well-appointed, with custom finishes, gas fireplace with stone mantel, floor to ceiling picture windows, and stately columns. An expansive family room with built-ins, bar, breakfast nook, and gourmet kitchen will be the centerpiece for everyday living. A magnificent WOLF range, side by side Sub Zero fridge, beverage cooler – plus dishwasher – fulfill any chef’s culinary desires. Entertaining is easy with generous spaces and a fully-screened patio attached with summer kitchen, pool bath, and outdoor dining space – plus salt water swimming pool and spa with fountains, an abundance of patio space, yard, and decorative stone gazebo. The sumptuous owner’s retreat offers a private sanctuary with dual vanities, glass enclosed shower, garden tub, large closet, private toilet room with bidet, morning bar, and elegant bedroom. An executive office and downstairs guest suite are elegant and inviting. Upstairs is a large second family room plus three additional bedrooms, all en-suite, and a covered balcony overlooking the preserve. Three-car garage, circular drive, and tankless water heater. “I-West” offers an intimate setting with a limited number of homes and no pass-through traffic, 24-hr manned gate, and on-site home services available - paired with a Country Club offering the ultimate in concierge living. Country Club membership is optional and separate and offers exceptional golf, tennis, dining and many social activities and opportunities. Isleworth combines casual elegance with unparalleled security behind its 4 manned guard gates and three separate phases. This 600-acre golf club community surrounded by the fresh water Butler Chain of Lakes attracts families from around the world and is a destination unto its own. Featuring distinct homes, manicured grounds, and a unmistakable natural setting, this Isle of Worth truly sets the standard for excellence.
Last Agent to Sell the Property
STOCKWORTH REALTY GROUP License #3129153 Listed on: 03/16/2021
Home Details
Home Type
- Single Family
Est. Annual Taxes
- $29,962
Year Built
- Built in 2006
Lot Details
- 1.04 Acre Lot
- Property fronts a private road
- Near Conservation Area
- Street terminates at a dead end
- Southeast Facing Home
- Fenced
- Mature Landscaping
- Landscaped with Trees
- Property is zoned P-D
HOA Fees
- $863 Monthly HOA Fees
Parking
- 3 Car Attached Garage
- Circular Driveway
Home Design
- Spanish Architecture
- Slab Foundation
- Tile Roof
- Block Exterior
- Stucco
Interior Spaces
- 6,085 Sq Ft Home
- 2-Story Property
- Open Floorplan
- Built-In Features
- Bar Fridge
- Crown Molding
- Coffered Ceiling
- Tray Ceiling
- High Ceiling
- Ceiling Fan
- Wood Burning Fireplace
- Gas Fireplace
- Shades
- Drapes & Rods
- Family Room Off Kitchen
- Living Room with Fireplace
- Den
- Loft
- Bonus Room
- Inside Utility
- Laundry Room
- Views of Woods
Kitchen
- Built-In Oven
- Range
- Microwave
- Dishwasher
- Wine Refrigerator
- Stone Countertops
- Solid Wood Cabinet
Flooring
- Wood
- Carpet
- Travertine
Bedrooms and Bathrooms
- 5 Bedrooms
- Primary Bedroom on Main
- Split Bedroom Floorplan
- Walk-In Closet
Eco-Friendly Details
- Reclaimed Water Irrigation System
Pool
- Heated In Ground Pool
- Heated Spa
- In Ground Spa
- Saltwater Pool
Outdoor Features
- Access To Chain Of Lakes
- Access To Lake
- Water Skiing Allowed
- Boat Ramp
- Wrap Around Porch
- Screened Patio
- Outdoor Kitchen
- Gazebo
- Outdoor Grill
Schools
- Windermere Elementary School
- Bridgewater Middle School
- Windermere High School
Utilities
- Central Heating and Cooling System
- Underground Utilities
- Natural Gas Connected
- Tankless Water Heater
- Septic Tank
- Cable TV Available
Listing and Financial Details
- Visit Down Payment Resource Website
- Tax Lot 24
- Assessor Parcel Number 20-23-28-3908-00-240
Community Details
Overview
- Association fees include 24-hour guard, cable TV, escrow reserves fund, internet, private road
- Michelle Miller, Ica Association, Phone Number (407) 909-9940
- Visit Association Website
- Built by Skorman
- Isleworth Subdivision
- Association Owns Recreation Facilities
- The community has rules related to building or community restrictions, allowable golf cart usage in the community
- Rental Restrictions
Recreation
- Boat Ramp
- Boat Dock
- Waterfront Community
- Golf Course Community
- Tennis Courts
- Community Playground
- Fitness Center
Security
- Security Service
- Gated Community
Ownership History
Purchase Details
Home Financials for this Owner
Home Financials are based on the most recent Mortgage that was taken out on this home.Purchase Details
Home Financials for this Owner
Home Financials are based on the most recent Mortgage that was taken out on this home.Purchase Details
Similar Homes in Windermere, FL
Home Values in the Area
Average Home Value in this Area
Purchase History
| Date | Buyer | Sale Price | Title Company |
|---|---|---|---|
| Barrett Gilbert Calvin | $1,950,000 | Attorney | |
| Ryan Steven M | $3,000,000 | Attorney | |
| Skorman Marc | $310,000 | -- |
Mortgage History
| Date | Status | Borrower | Loan Amount |
|---|---|---|---|
| Open | Barrett Gilbert Calvin | $1,560,000 | |
| Previous Owner | Ryan Steven M | $1,087,500 | |
| Previous Owner | Ryan Steven M | $2,000,000 | |
| Previous Owner | Skorman Marc | $1,232,000 | |
| Previous Owner | Skorman Marc | $1,015,000 |
Property History
| Date | Event | Price | Change | Sq Ft Price |
|---|---|---|---|---|
| 07/09/2021 07/09/21 | Sold | $1,950,000 | 0.0% | $320 / Sq Ft |
| 06/10/2021 06/10/21 | Pending | -- | -- | -- |
| 06/05/2021 06/05/21 | For Sale | $1,950,000 | 0.0% | $320 / Sq Ft |
| 05/27/2021 05/27/21 | Pending | -- | -- | -- |
| 05/27/2021 05/27/21 | For Sale | $1,950,000 | 0.0% | $320 / Sq Ft |
| 04/07/2021 04/07/21 | Pending | -- | -- | -- |
| 03/16/2021 03/16/21 | For Sale | $1,950,000 | -- | $320 / Sq Ft |
Tax History Compared to Growth
Tax History
| Year | Tax Paid | Tax Assessment Tax Assessment Total Assessment is a certain percentage of the fair market value that is determined by local assessors to be the total taxable value of land and additions on the property. | Land | Improvement |
|---|---|---|---|---|
| 2025 | $29,433 | $1,868,766 | -- | -- |
| 2024 | $27,453 | $1,868,766 | -- | -- |
| 2023 | $27,453 | $1,763,203 | $0 | $0 |
| 2022 | $26,683 | $1,711,848 | $470,000 | $1,241,848 |
| 2021 | $30,782 | $1,895,864 | $470,000 | $1,425,864 |
| 2020 | $29,962 | $1,907,364 | $470,000 | $1,437,364 |
| 2019 | $31,889 | $1,918,865 | $470,000 | $1,448,865 |
| 2018 | $31,673 | $1,882,495 | $470,000 | $1,412,495 |
| 2017 | $31,416 | $1,846,987 | $470,000 | $1,376,987 |
| 2016 | $30,604 | $1,762,331 | $425,000 | $1,337,331 |
| 2015 | $29,895 | $1,679,255 | $425,000 | $1,254,255 |
| 2014 | $29,146 | $1,608,969 | $425,000 | $1,183,969 |
Agents Affiliated with this Home
-
Rob Rahter

Seller's Agent in 2021
Rob Rahter
STOCKWORTH REALTY GROUP
(407) 497-4526
20 in this area
152 Total Sales
-
Mariam Barrett

Buyer's Agent in 2021
Mariam Barrett
Precision Approach Realty, LLC
(407) 508-9335
1 in this area
6 Total Sales
Map
Source: Stellar MLS
MLS Number: O5929484
APN: 20-2328-3908-00-240
- 6143 Cartmel Ln
- 6220 Cartmel Ln
- 11013 Ullswater Ln
- 11014 Hawkshead Ct Unit 2
- 11019 Kentmere Ct
- 11055 Ullswater Ln
- 5950 Blakeford Dr
- 6443 Cartmel Ln
- 6001 Caymus Loop
- 11103 Bridge House Rd
- 6037 Caymus Loop
- 6550 Cartmel Ln
- 9832 Laurel Valley Dr
- 6533 Cartmel Ln
- 6761 Valhalla Way
- 9844 Laurel Valley Dr
- 5507 Worsham Ct
- 11025 Ledgement Ln
- 6030 Greatwater Dr
- 5525 Isleworth Country Club Dr
- 6207 Cypress Chase Dr
- 6206 Louise Cove Dr
- 6221 Cypress Chase Dr
- 6186 Louise Cove Dr
- 6235 Cypress Chase Dr
- 6234 Louise Cove Dr
- 6205 Louise Cove Dr
- 6174 Louise Cove Dr
- 6219 Louise Cove Dr
- 6263 Cypress Chase Dr
- 6173 Louise Cove Dr
- 6248 Louise Cove Dr
- 6233 Louise Cove Dr
- 6277 Cypress Chase Dr
- 6155 Cartmel Ln
- 6203 Cartmel Ln
- 6149 Cartmel Ln Unit 2
- 6149 Cartmel Ln
- 6247 Louise Cove Dr
- 6209 Cartmel Ln
