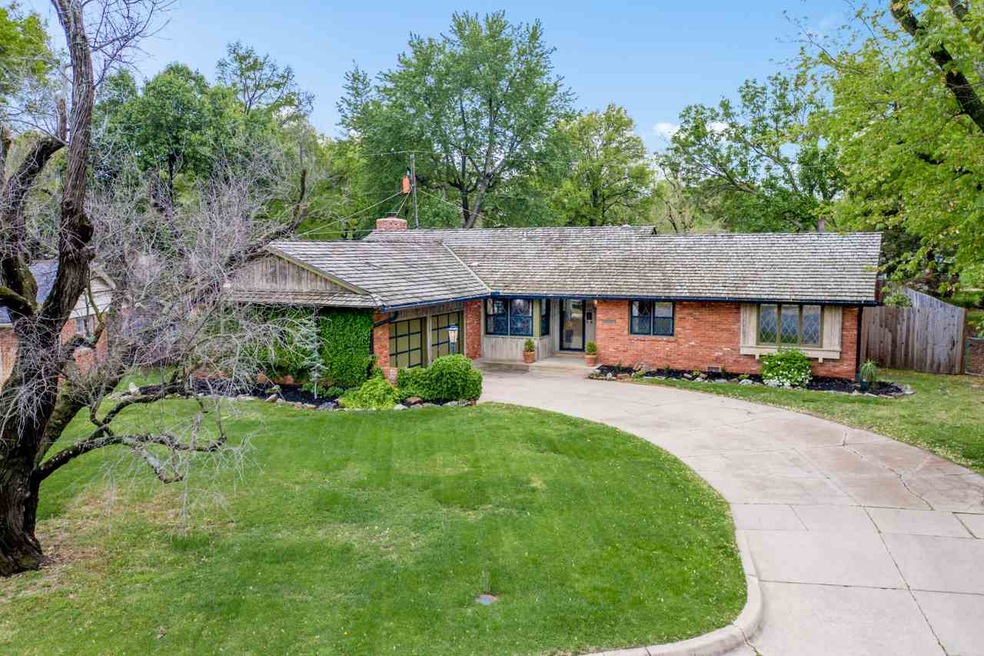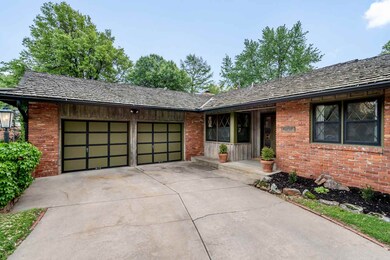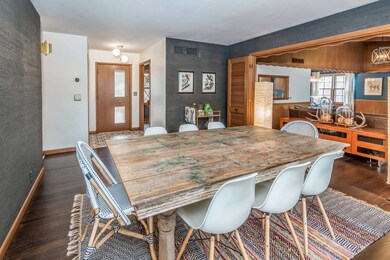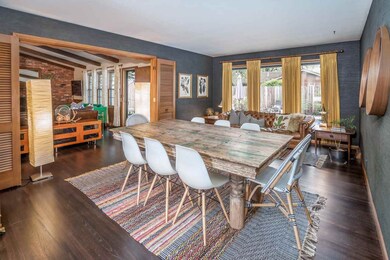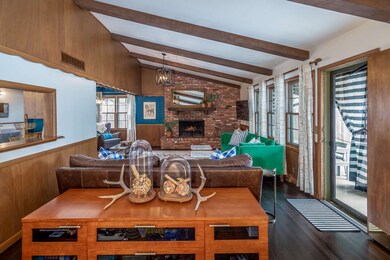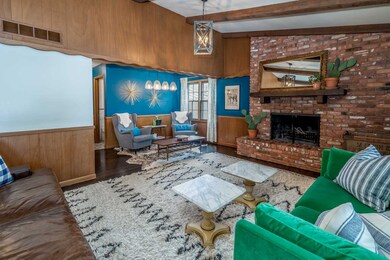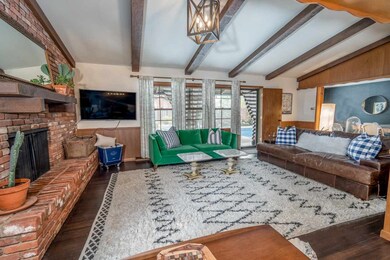
6207 E 10th St N Wichita, KS 67208
New Day NeighborhoodEstimated Value: $320,895 - $383,000
Highlights
- In Ground Pool
- Wood Flooring
- Formal Dining Room
- Ranch Style House
- Covered patio or porch
- Cul-De-Sac
About This Home
As of June 2019Classic VanBuskirk built ranch located in the heart of East Wichita. 6207 E 10th is a real show stopper offering a perfect blend of Mid-Century design and modern styling. This dynamic floor plan provides a wonderful flow with open design. Vaulted wood beamed ceilings, brick hearth, large picture windows overlooking the covered patio and salt-water pool. 3 spacious bedrooms include the master suite with updated en-suite bath and two sizable guest bedrooms that have easy access to an updated guest bath. Each bedroom offers solid wood flooring and plenty of natural light. The expansive kitchen has been tastefully upgraded with tile flooring, herringbone tile back-splash, stainless steel appliances and offers eating space, pantry, and desk space. Main floor laundry and powder bath are added conveniences. Your backyard area is a real get-away with exceptional landscaping, heated salt water pool (installed in 2015) with custom sun deck and under track safety cover, large patio space both covered and uncovered, and with wood privacy fencing. Within the lower level the potential is boundless! The partially finished space is roomy with opportunities for recreation space, additional family room, and bath. Attention to detail is apparent at every turn. Plenty of updates throughout to kitchen, bath, newer HVAC. This one is truly a one of a kind!
Last Agent to Sell the Property
Reece Nichols South Central Kansas License #00014218 Listed on: 05/03/2019

Home Details
Home Type
- Single Family
Est. Annual Taxes
- $1,942
Year Built
- Built in 1960
Lot Details
- 0.26 Acre Lot
- Cul-De-Sac
- Wood Fence
Home Design
- Ranch Style House
- Frame Construction
- Shake Roof
Interior Spaces
- Built-In Desk
- Wood Burning Fireplace
- Family Room
- Formal Dining Room
- Wood Flooring
- Storm Windows
Kitchen
- Oven or Range
- Dishwasher
- Disposal
Bedrooms and Bathrooms
- 3 Bedrooms
- En-Suite Primary Bedroom
- Shower Only
Laundry
- Laundry Room
- Laundry on main level
Partially Finished Basement
- Basement Fills Entire Space Under The House
- Basement Storage
- Basement Windows
Parking
- 2 Car Garage
- Side Facing Garage
- Garage Door Opener
Pool
- In Ground Pool
- Pool Equipment Stays
Outdoor Features
- Covered patio or porch
- Rain Gutters
Schools
- Price-Harris Elementary School
- Coleman Middle School
- Southeast High School
Utilities
- Forced Air Heating and Cooling System
- Heating System Uses Gas
- Private Water Source
Community Details
- Built by VanBuskirk
- Mcewen Subdivision
Listing and Financial Details
- Assessor Parcel Number 20173-126-13-0-14-01-021.00
Ownership History
Purchase Details
Home Financials for this Owner
Home Financials are based on the most recent Mortgage that was taken out on this home.Purchase Details
Purchase Details
Home Financials for this Owner
Home Financials are based on the most recent Mortgage that was taken out on this home.Similar Homes in Wichita, KS
Home Values in the Area
Average Home Value in this Area
Purchase History
| Date | Buyer | Sale Price | Title Company |
|---|---|---|---|
| Sinfellow Jonathan Wayne | $239,900 | Security 1St Title Llc | |
| Sullivan Brandon L | -- | None Available | |
| Sullivan Brandon L | $128,500 | Sec 1St |
Mortgage History
| Date | Status | Borrower | Loan Amount |
|---|---|---|---|
| Open | Sinfellow Jonathan Wayne | $227,905 | |
| Previous Owner | Sulllivan Brandon L | $22,200 | |
| Previous Owner | Sullivan Brandon L | $118,400 | |
| Previous Owner | Sullivan Brandon L | $125,242 |
Property History
| Date | Event | Price | Change | Sq Ft Price |
|---|---|---|---|---|
| 06/07/2019 06/07/19 | Sold | -- | -- | -- |
| 05/05/2019 05/05/19 | Pending | -- | -- | -- |
| 05/03/2019 05/03/19 | For Sale | $239,900 | -- | $109 / Sq Ft |
Tax History Compared to Growth
Tax History
| Year | Tax Paid | Tax Assessment Tax Assessment Total Assessment is a certain percentage of the fair market value that is determined by local assessors to be the total taxable value of land and additions on the property. | Land | Improvement |
|---|---|---|---|---|
| 2023 | $3,115 | $28,692 | $3,692 | $25,000 |
| 2022 | $3,219 | $28,692 | $3,485 | $25,207 |
| 2021 | $3,084 | $26,884 | $2,852 | $24,032 |
| 2020 | $2,739 | $23,817 | $2,852 | $20,965 |
| 2019 | $2,002 | $17,469 | $2,852 | $14,617 |
| 2018 | $1,948 | $16,963 | $2,151 | $14,812 |
| 2017 | $1,858 | $0 | $0 | $0 |
| 2016 | $1,800 | $0 | $0 | $0 |
| 2015 | $1,842 | $0 | $0 | $0 |
| 2014 | $1,804 | $0 | $0 | $0 |
Agents Affiliated with this Home
-
Cindy Carnahan

Seller's Agent in 2019
Cindy Carnahan
Reece Nichols South Central Kansas
(316) 393-3034
12 in this area
895 Total Sales
-
Josh Roy

Buyer's Agent in 2019
Josh Roy
Keller Williams Hometown Partners
(316) 799-8615
20 in this area
1,992 Total Sales
Map
Source: South Central Kansas MLS
MLS Number: 566084
APN: 126-13-0-14-01-021.00
- 6033 E 10th St N
- 6302 E 9th St N
- 6513 E Magill Ln
- 6115 E 9th St N
- 6606 E 10th St N
- 1210 N Willow Ln
- 6202 E Jacqueline St
- 6403 E Jacqueline St
- 6520 E Jacqueline St
- 6427 E Jacqueline St
- 6321 E 8th St N
- 5614 Coe Dr
- 1015 N Stratford Ln
- 1002 N Stratford Ln
- 641 N Woodlawn St
- 5408 Lambsdale St
- 641 N Woodlawn Blvd
- 6917 E Stonegate St
- 6406 E 15th St N
- 850 N Ridgewood Dr
- 6207 E 10th St N
- 6205 E 10th St N
- 6213 E 10th St N
- 1135 Patricia St
- 1143 Patricia St
- 6219 E 10th St N
- 1151 Patricia St
- 1127 Patricia St
- 6202 E 10th St N
- 6303 E 10th St N
- 6208 E 10th St N
- 1211 Patricia St
- 6302 E 10th St N
- 6311 E 10th St N
- 1219 Patricia St
- 1132 Patricia St
- 1140 Patricia St
- 1148 Patricia St
- 1202 Patricia St
- 6205 E 11th St N
