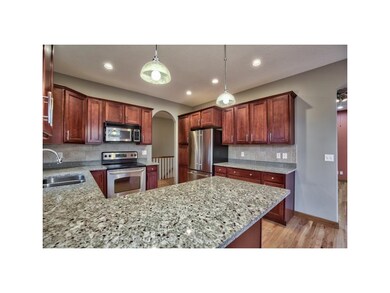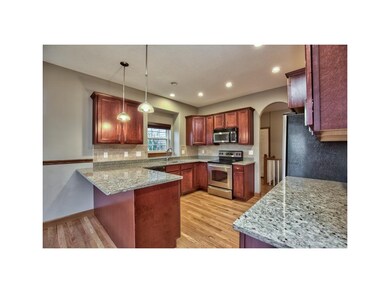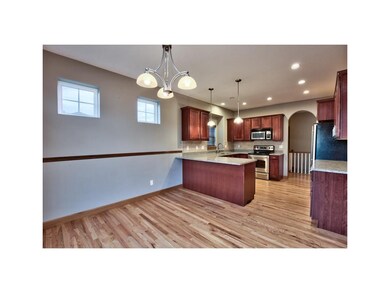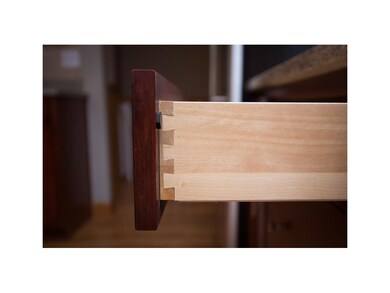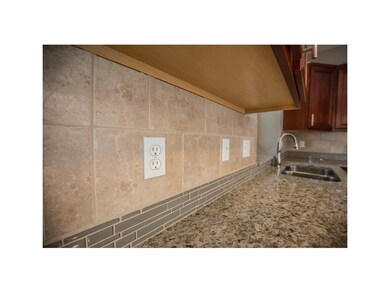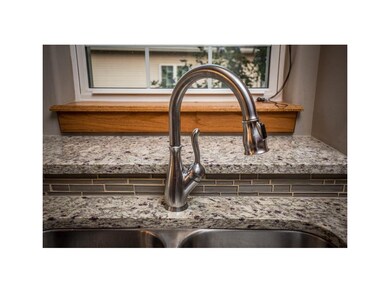
6207 Fillmore Ct SW Cedar Rapids, IA 52404
Highlights
- Deck
- Recreation Room
- Hydromassage or Jetted Bathtub
- Prairie Ridge Elementary School Rated A-
- Ranch Style House
- Great Room with Fireplace
About This Home
As of November 2017YOU FOUND IT! 3,123 FINISHED SQUARE FEET OF QUALITY LIVING SPACE IN COLLEGE COMMUNITY SCHOOL DISTRICT. 5 BEDROOM RANCH LOCATED ON A QUIET CUL DE SAC IN HOOVER TRAIL DEVELOPMENT (WALKING DISTANCE TO HOOVER TRAIL/CEDAR RIVER TRAIL). CORNERSTONE HOMES CUSTOM BUILT WITH UPGRADES INCLUDING HARDWOOD AND CERAMIC FLOORING, NEW MAIN FLOOR CARPET, TRAY, 9 AND 10 FOOT CEILINGS, COLUMNS, CENTRAL VACUUM, VIVINT ALARM SYSTEM, ROLL OUT PANTRY AND DOVETAIL CABINET DRAWERS. FUNCTIONAL OPEN MAIN FLOOR PLAN WITH A KITCHEN AND DINING COMBINATION, COUNTER HEIGHT BREAKFAST BAR LEADING TO A 13' X 17' DECK. MAIN FLOOR LAUNDRY, UTILITY SINK AND STORAGE CABINETRY. MASTER BEDROOM WITH WALK IN CLOSET. FRENCH DOORS TO THE BATH WITH WHIRLPOOL, WALK IN SHOWER AND DUAL ADULT HEIGHT VANITY. STORAGE SOLUTIONS OFFERED WITH AN 803 SQUARE FOOT INSULATED, TEXTURED, PAINTED GARAGE, LOFT STORAGE AND SERVICE DOOR TO REAR FENCED YARD. BUILT ENERGY EFFICIENT WITH 2 X 6 WALLS, HIGH EFF. FURNACE, CENTRAL AIR, 50 GALLON WATER HEATER AND INSULATION. AVERAGE MONTHLY GAS: $46, AVERAGE MONTHLY ELECTRIC: $171. APPLIANCES INCLUDING HIGH EFFICIENCY WASHER AND DRYER.
Home Details
Home Type
- Single Family
Est. Annual Taxes
- $5,552
Year Built
- 2005
Lot Details
- 0.26 Acre Lot
- Lot Dimensions are 90 x 120
- Cul-De-Sac
- Fenced
Home Design
- Ranch Style House
- Poured Concrete
- Frame Construction
- Vinyl Construction Material
Interior Spaces
- Central Vacuum
- Gas Fireplace
- Great Room with Fireplace
- Recreation Room
- Basement Fills Entire Space Under The House
Kitchen
- Breakfast Bar
- Range
- Microwave
- Dishwasher
- Disposal
Bedrooms and Bathrooms
- 5 Bedrooms | 3 Main Level Bedrooms
- Hydromassage or Jetted Bathtub
Laundry
- Laundry on main level
- Dryer
- Washer
Parking
- 3 Car Attached Garage
- Garage Door Opener
Outdoor Features
- Deck
Utilities
- Forced Air Cooling System
- Heating System Uses Gas
- Gas Water Heater
- Cable TV Available
Community Details
- Built by Cornerstone
Ownership History
Purchase Details
Home Financials for this Owner
Home Financials are based on the most recent Mortgage that was taken out on this home.Purchase Details
Home Financials for this Owner
Home Financials are based on the most recent Mortgage that was taken out on this home.Purchase Details
Home Financials for this Owner
Home Financials are based on the most recent Mortgage that was taken out on this home.Purchase Details
Home Financials for this Owner
Home Financials are based on the most recent Mortgage that was taken out on this home.Similar Homes in Cedar Rapids, IA
Home Values in the Area
Average Home Value in this Area
Purchase History
| Date | Type | Sale Price | Title Company |
|---|---|---|---|
| Warranty Deed | $290,000 | None Available | |
| Warranty Deed | -- | None Available | |
| Corporate Deed | $267,500 | None Available | |
| Warranty Deed | $47,500 | -- |
Mortgage History
| Date | Status | Loan Amount | Loan Type |
|---|---|---|---|
| Open | $30,000 | Credit Line Revolving | |
| Open | $216,300 | New Conventional | |
| Previous Owner | $231,960 | New Conventional | |
| Previous Owner | $25,000 | New Conventional | |
| Previous Owner | $149,000 | Small Business Administration | |
| Previous Owner | $242,000 | Unknown | |
| Previous Owner | $257,000 | Unknown | |
| Previous Owner | $260,000 | Unknown | |
| Previous Owner | $236,000 | Unknown | |
| Previous Owner | $267,000 | Fannie Mae Freddie Mac | |
| Previous Owner | $267,900 | Fannie Mae Freddie Mac | |
| Previous Owner | $212,000 | Construction |
Property History
| Date | Event | Price | Change | Sq Ft Price |
|---|---|---|---|---|
| 11/20/2017 11/20/17 | Sold | $289,950 | 0.0% | $93 / Sq Ft |
| 10/09/2017 10/09/17 | Pending | -- | -- | -- |
| 09/13/2017 09/13/17 | For Sale | $289,950 | -3.4% | $93 / Sq Ft |
| 08/02/2016 08/02/16 | Sold | $300,000 | 0.0% | $96 / Sq Ft |
| 06/17/2016 06/17/16 | Pending | -- | -- | -- |
| 06/13/2016 06/13/16 | For Sale | $299,900 | -- | $96 / Sq Ft |
Tax History Compared to Growth
Tax History
| Year | Tax Paid | Tax Assessment Tax Assessment Total Assessment is a certain percentage of the fair market value that is determined by local assessors to be the total taxable value of land and additions on the property. | Land | Improvement |
|---|---|---|---|---|
| 2023 | $6,832 | $387,100 | $72,800 | $314,300 |
| 2022 | $6,556 | $317,300 | $66,200 | $251,100 |
| 2021 | $6,804 | $310,600 | $59,500 | $251,100 |
| 2020 | $6,804 | $298,800 | $55,100 | $243,700 |
| 2019 | $6,366 | $283,800 | $48,500 | $235,300 |
| 2018 | $5,634 | $283,800 | $48,500 | $235,300 |
| 2017 | $4,951 | $246,800 | $48,500 | $198,300 |
| 2016 | $4,951 | $228,800 | $48,500 | $180,300 |
| 2015 | $4,762 | $240,119 | $48,510 | $191,609 |
| 2014 | $4,980 | $240,119 | $48,510 | $191,609 |
| 2013 | $4,728 | $240,119 | $48,510 | $191,609 |
Agents Affiliated with this Home
-

Seller's Agent in 2017
Heather Morris
SKOGMAN REALTY
(319) 366-6427
407 Total Sales
-

Buyer's Agent in 2017
Jill Hidinger
Realty87
(319) 447-7137
77 Total Sales
-
N
Seller's Agent in 2016
Nikki Smith
SKOGMAN REALTY
-

Seller Co-Listing Agent in 2016
Cory Barnard
SKOGMAN REALTY
(319) 310-0110
77 Total Sales
-

Buyer's Agent in 2016
Jennifer Burhans
LEPIC-KROEGER CORRIDOR, REALTORS
(319) 270-9353
214 Total Sales
Map
Source: Cedar Rapids Area Association of REALTORS®
MLS Number: 1708556
APN: 19141-29009-00000
- 6212 Hoover Trail Rd SW
- 1712 Hoover Trail Ct SW
- 1902 Hoover Trail Cir SW
- 6319 Hoover Trail Rd SW
- 1808 Scarlet Sage Dr SW
- 6614 Scarlet Rose Cir SW
- 5937 Muirfield Dr SW Unit 2
- 1301 Scarlet Sage Dr SW
- 1506 Wheatland Ct SW
- 6612 Artesa Bell Dr SW
- 6720 Artesa Bell Dr
- 6806 Artesa Bell Dr
- 7006 Colpepper Dr SW
- 7102 Colpepper Dr SW
- 2806 Dawn Ave SW
- 5112 Scenic View Ct SW
- 433 Duke St SW
- 369 Saint Olaf St SW
- 5655 Deerwood St SW
- 6620 Preston Terrace Ct SW

