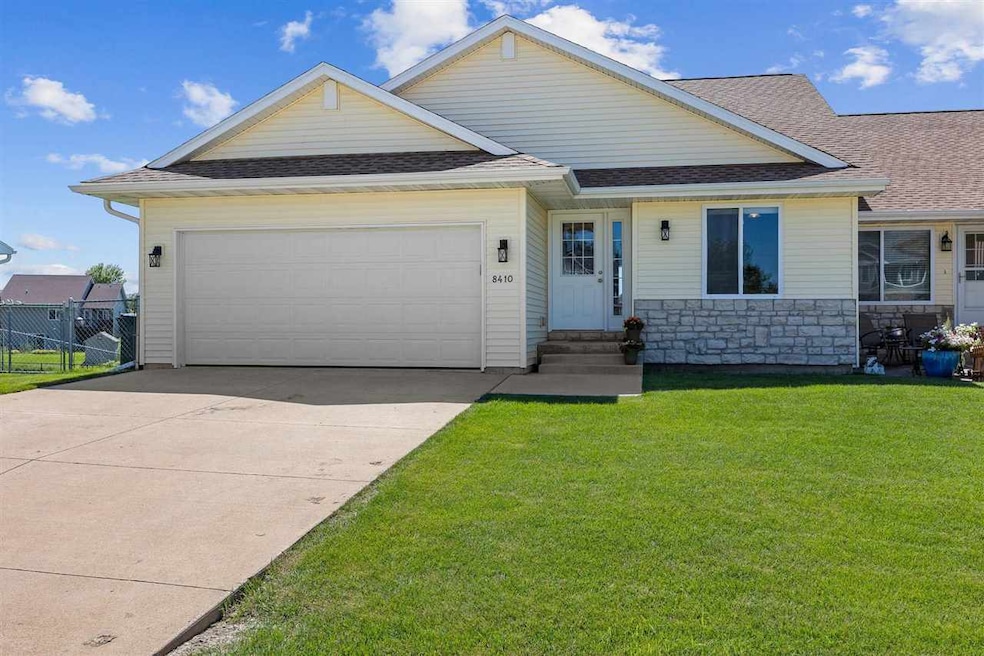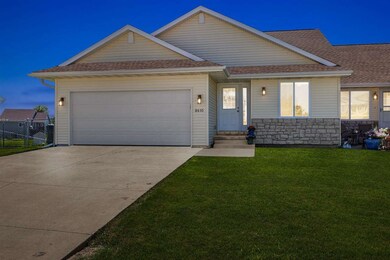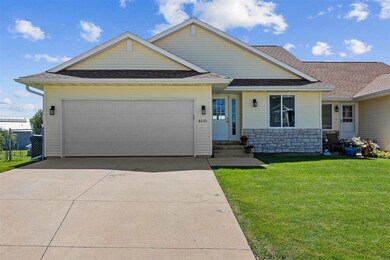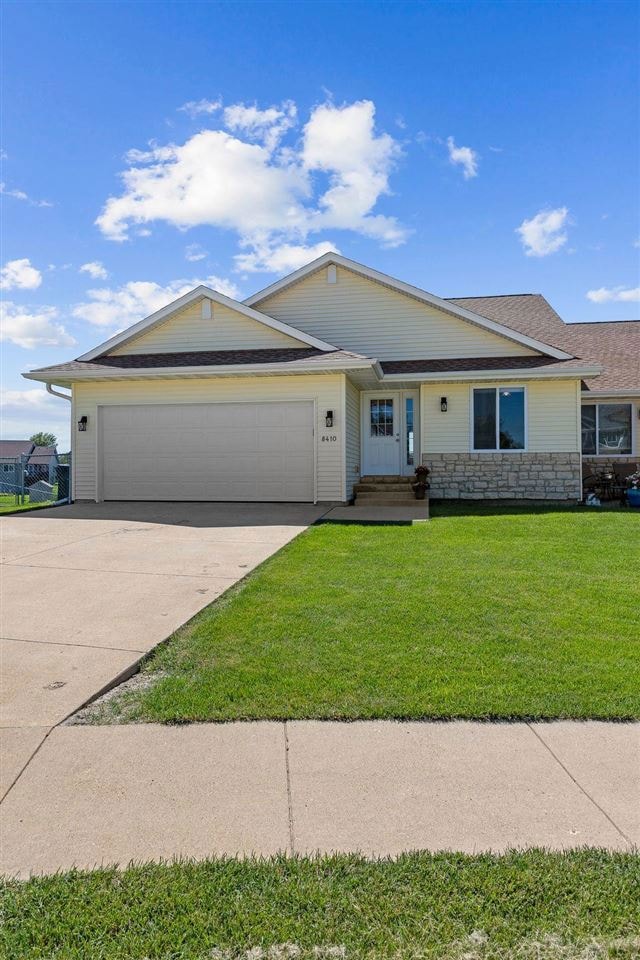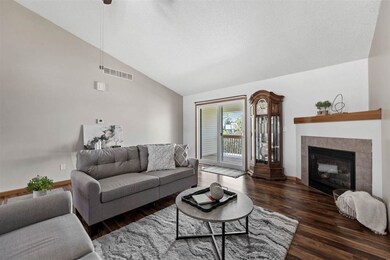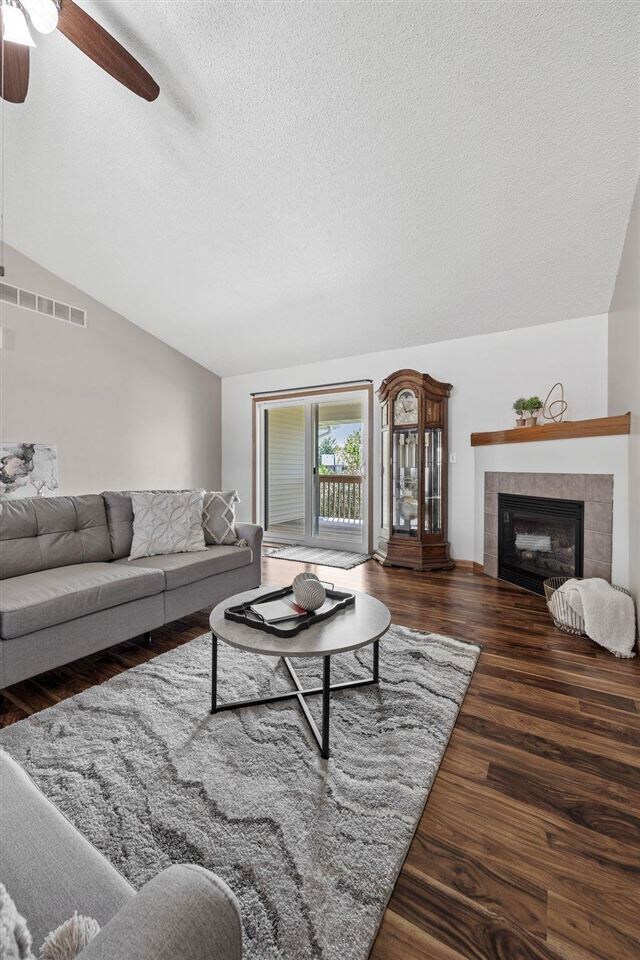
8410 Woodstone Ct SW Cedar Rapids, IA 52404
Estimated payment $1,732/month
Highlights
- Very Popular Property
- Breakfast Bar
- Combination Kitchen and Dining Room
- Prairie Ridge Elementary School Rated A-
- Forced Air Heating and Cooling System
- Gas Fireplace
About This Home
You’ll love the space and the pond views from this 3 bed, 2 bath ranch zero lot with walk-out lower level! LVP flooring flows throughout the main level, from the front entry to the kitchen, living room, hallway, and both bedrooms. Vaulted ceilings and lots of natural light make this space live large! Kitchen with easy-care countertops, a breakfast bar, and black appliances. Daily dining area just off the kitchen connects to the living room with cozy corner gas fireplace. Sliding doors lead to the elevated deck with nice views of the yard below and neighborhood pond. Primary bedroom on main features a tray ceiling and generous double closets; secondary bedroom on main also has double closets. Laundry machines (both included) are tucked into a double closet on the main level for everyday convenience. Large full bathroom in the hallway with tub/shower combo and storage tower completes the main level. Downstairs, you’ll find lots of living space in the rec room with sliders leading to the yard, patio, and pond. One additional full bath and another spacious bedroom on lower level. Fenced backyard with garden/planting areas overlooking the pond behind the quiet cul-de-sac. Minutes from College Community Schools, Kirkwood, athletic complexes, shopping, dining, the Eastern Iowa Airport, and 380. Move-in ready – come and see!
Home Details
Home Type
- Single Family
Year Built
- Built in 2004
Lot Details
- 7,841 Sq Ft Lot
Parking
- 2 Parking Spaces
Home Design
- Frame Construction
Interior Spaces
- 1-Story Property
- Gas Fireplace
- Living Room with Fireplace
- Combination Kitchen and Dining Room
- Basement Fills Entire Space Under The House
Kitchen
- Breakfast Bar
- Oven or Range
- Microwave
- Dishwasher
Bedrooms and Bathrooms
- 3 Bedrooms | 2 Main Level Bedrooms
Laundry
- Dryer
- Washer
Schools
- College Comm Elementary And Middle School
- College Comm High School
Utilities
- Forced Air Heating and Cooling System
- Heating System Uses Gas
- Internet Available
Listing and Financial Details
- Assessor Parcel Number 192140101700000
Map
Home Values in the Area
Average Home Value in this Area
Tax History
| Year | Tax Paid | Tax Assessment Tax Assessment Total Assessment is a certain percentage of the fair market value that is determined by local assessors to be the total taxable value of land and additions on the property. | Land | Improvement |
|---|---|---|---|---|
| 2023 | -- | $233,500 | $47,400 | $186,100 |
| 2022 | $0 | $220,600 | $47,400 | $173,200 |
| 2021 | $3,344 | $208,200 | $47,400 | $160,800 |
| 2020 | $3,344 | $180,900 | $35,100 | $145,800 |
| 2019 | $3,344 | $169,200 | $32,100 | $137,100 |
| 2018 | $0 | $169,200 | $32,100 | $137,100 |
| 2017 | $0 | $160,400 | $24,400 | $136,000 |
| 2016 | $3,297 | $155,700 | $24,400 | $131,300 |
| 2015 | $3,321 | $157,649 | $24,442 | $133,207 |
| 2014 | $3,134 | $157,649 | $24,442 | $133,207 |
| 2013 | $2,972 | $157,649 | $24,442 | $133,207 |
Property History
| Date | Event | Price | Change | Sq Ft Price |
|---|---|---|---|---|
| 07/25/2025 07/25/25 | For Sale | $265,000 | -- | $131 / Sq Ft |
Purchase History
| Date | Type | Sale Price | Title Company |
|---|---|---|---|
| Warranty Deed | $159,500 | -- | |
| Interfamily Deed Transfer | -- | -- |
Mortgage History
| Date | Status | Loan Amount | Loan Type |
|---|---|---|---|
| Open | $108,900 | VA | |
| Closed | $146,891 | VA | |
| Closed | $158,746 | FHA |
Similar Homes in Cedar Rapids, IA
Source: Iowa City Area Association of REALTORS®
MLS Number: 202504815
APN: 19214-01017-00000
- 41 Woodstone Ln SW Unit 41
- 121 Woodstone Ln SW
- 143 Woodstone Ln SW
- 160 Bethany Loop SW Unit D
- 160 Bethany Loop SW Unit C
- 160 Bethany Loop SW Unit B
- 160 Bethany Loop SW Unit A
- 8921 SW Griswold Ln
- 8921 SW Griswold Ln Unit Lot 20
- 8927 SW Griswold Ln
- 8927 SW Griswold Ln Unit Lot 21
- 139 SW Audrey Way
- 139 SW Audrey Way Unit Lot 16
- 110 SW Audrey Way
- 110 SW Audrey Way Unit Lot 11
- 8923 SW Brighton Way
- 8923 SW Brighton Way Unit Lot 14
- 145 SW Audrey Way
- 145 SW Audrey Way Unit Lot 15
- 8920 SW Griswold Ln
- 304 66th Ave SW
- 7006 C St SW
- 205 Kirkwood Ct SW
- 53 Miller Ave
- 69 Miller Ave SW
- 75-83 Miller Ave SW
- 5650 Muirfield Dr SW
- 5615-5617 Muirfield Dr
- 2981 6th St SW
- 2231 Hamilton St SW
- 136 21st Ave SW Unit 2
- 25-85 Aossey Ln SW
- 2211 C St SW
- 3320 Queen Dr
- 3820 37th Ave SW Unit A
- 1025 Switchgrass Ln
- 133 14th Ave SW
- 3205 Samuel Ct SW
- 901 9th St SW Unit Upper
- 455 16th Ave SE
