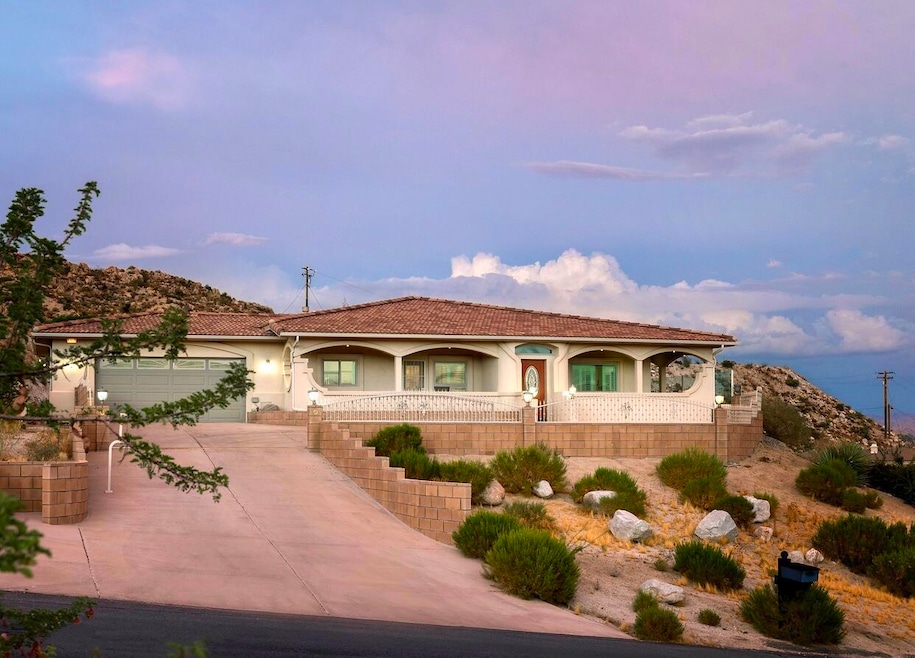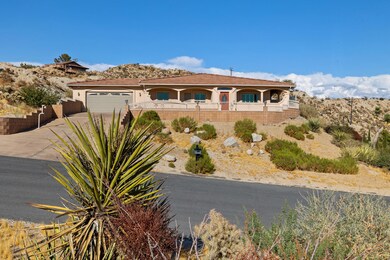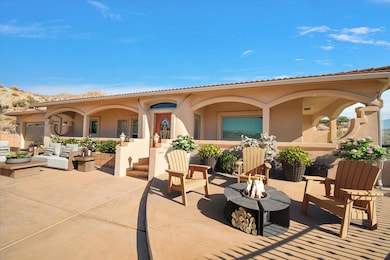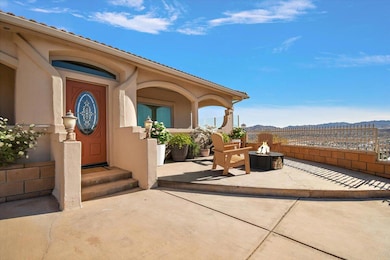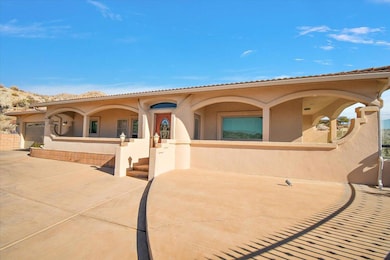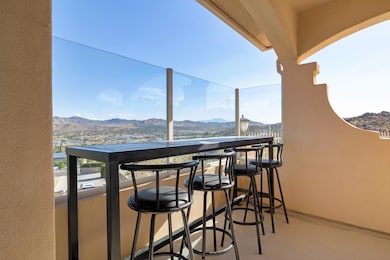
6207 Red Bluff Ave Yucca Valley, CA 92284
Estimated payment $3,823/month
Highlights
- Heated Spa
- Panoramic View
- Private Lot
- Gourmet Kitchen
- Hilltop Location
- Hydromassage or Jetted Bathtub
About This Home
Views, Views Views!! Stunning views from almost every angle of this beautiful well appointed 4 bedroom 3 bath home nestled up against the hills in the desirable Western Hills Estates area of Yucca Valley. It is currently being used as a short term rental and has fabulous income potential. Electric gated drive with plenty of parking. The interior has been meticulously updated with polished concrete floors, new interior paint, abundant natural light, custom kitchen and more. The primary bedroom has 2 walk in closets and it's own laundry a separate laundry room to accommodate guests. The wrap around covered patio provides views from every angle and all rooms have private access to the patio. Central water filtration system, central vacuum, interior and exterior sound system, & outdoor jacuzzi spa. This home features a state-of-the-art solar energy system, offering sustainable and cost-efficient energy. Enjoy reduced utility bills, energy independence, and the opportunity to live more sustainably. This home does not disappoint, is a must see, and it wont last. *Seller will entertain selling it furnished for the right offer.
Home Details
Home Type
- Single Family
Est. Annual Taxes
- $9,000
Year Built
- Built in 2008
Lot Details
- 0.56 Acre Lot
- Home has sun exposure from multiple directions
- Wrought Iron Fence
- Brick Fence
- Stucco Fence
- Private Lot
- Premium Lot
- Paved or Partially Paved Lot
- Hilltop Location
- Back Yard
Property Views
- Panoramic
- City Lights
- Canyon
- Mountain
- Desert
- Hills
- Valley
Home Design
- Mediterranean Architecture
- Slab Foundation
- Tile Roof
- Stucco Exterior
Interior Spaces
- 2,319 Sq Ft Home
- 1-Story Property
- Central Vacuum
- Crown Molding
- Recessed Lighting
- Decorative Fireplace
- Electric Fireplace
- Blinds
- Living Room with Fireplace
- Living Room with Attached Deck
- Breakfast Room
- Dining Area
Kitchen
- Gourmet Kitchen
- Walk-In Pantry
- Gas Range
- Microwave
- Dishwasher
- Granite Countertops
Flooring
- Carpet
- Concrete
Bedrooms and Bathrooms
- 4 Bedrooms
- Linen Closet
- Walk-In Closet
- Jack-and-Jill Bathroom
- 3 Full Bathrooms
- Double Vanity
- Hydromassage or Jetted Bathtub
- Secondary bathroom tub or shower combo
- Shower Only in Secondary Bathroom
Laundry
- Laundry Room
- Dryer
- Washer
Parking
- Direct Access Garage
- Oversized Parking
- Garage Door Opener
- Driveway
- Automatic Gate
Pool
- Heated Spa
- Above Ground Spa
Utilities
- Central Heating and Cooling System
- Heating System Uses Propane
- 220 Volts in Kitchen
- Water Filtration System
- Property is located within a water district
- Septic Tank
Additional Features
- Solar owned by a third party
- Wrap Around Porch
- Ground Level
Listing and Financial Details
- Assessor Parcel Number 0596463010000
Map
Home Values in the Area
Average Home Value in this Area
Tax History
| Year | Tax Paid | Tax Assessment Tax Assessment Total Assessment is a certain percentage of the fair market value that is determined by local assessors to be the total taxable value of land and additions on the property. | Land | Improvement |
|---|---|---|---|---|
| 2024 | $9,000 | $608,634 | $121,727 | $486,907 |
| 2023 | $8,638 | $596,700 | $119,340 | $477,360 |
| 2022 | $5,991 | $423,315 | $126,252 | $297,063 |
| 2021 | $5,508 | $415,014 | $123,776 | $291,238 |
| 2020 | $5,506 | $410,759 | $122,507 | $288,252 |
| 2019 | $5,353 | $385,000 | $96,000 | $289,000 |
| 2018 | $4,877 | $370,900 | $53,800 | $317,100 |
| 2017 | $4,238 | $369,300 | $92,600 | $276,700 |
| 2016 | $4,329 | $348,400 | $87,400 | $261,000 |
| 2015 | $4,130 | $335,000 | $84,000 | $251,000 |
| 2014 | $3,744 | $301,000 | $75,000 | $226,000 |
Property History
| Date | Event | Price | Change | Sq Ft Price |
|---|---|---|---|---|
| 05/22/2025 05/22/25 | For Sale | $549,000 | -8.3% | $237 / Sq Ft |
| 03/21/2025 03/21/25 | Price Changed | $599,000 | -3.2% | $258 / Sq Ft |
| 03/06/2025 03/06/25 | Price Changed | $619,000 | -1.0% | $267 / Sq Ft |
| 12/13/2024 12/13/24 | For Sale | $625,000 | +6.8% | $270 / Sq Ft |
| 04/19/2022 04/19/22 | Sold | $585,000 | -2.5% | $252 / Sq Ft |
| 03/12/2022 03/12/22 | Price Changed | $599,900 | +0.2% | $259 / Sq Ft |
| 03/11/2022 03/11/22 | For Sale | $599,000 | -- | $258 / Sq Ft |
Purchase History
| Date | Type | Sale Price | Title Company |
|---|---|---|---|
| Grant Deed | $100,000 | First American Title Company |
Mortgage History
| Date | Status | Loan Amount | Loan Type |
|---|---|---|---|
| Open | $265,300 | New Conventional | |
| Closed | $290,250 | Unknown |
Similar Homes in Yucca Valley, CA
Source: California Desert Association of REALTORS®
MLS Number: 219130530
APN: 0596-463-01
- 6236 Airway Ave
- 57490 Redondo St
- 57508 Buena Suerte Rd
- 0 Buena Suerta Rd Unit NP20054462
- 0 Buena Suerta Rd Unit JT24050274
- 57440 Airway Ct
- 6161 Mirlo Rd
- 6185 Mirlo Rd
- 57250 Farrelo Rd
- 6366 Murrieta Ave
- 57154 Buena Suerte Rd
- 0 Palo Alto Ave Unit JT25116309
- 6196 Mirlo Rd
- 57302 Bandera Rd
- 57581 Buena Suerte Rd
- 57235 Farrelo Rd
- 0 Farrelo Rd
- 00000 Farrelo Rd
- 6177 Mandarin Rd
- 57710 Bandera Rd
