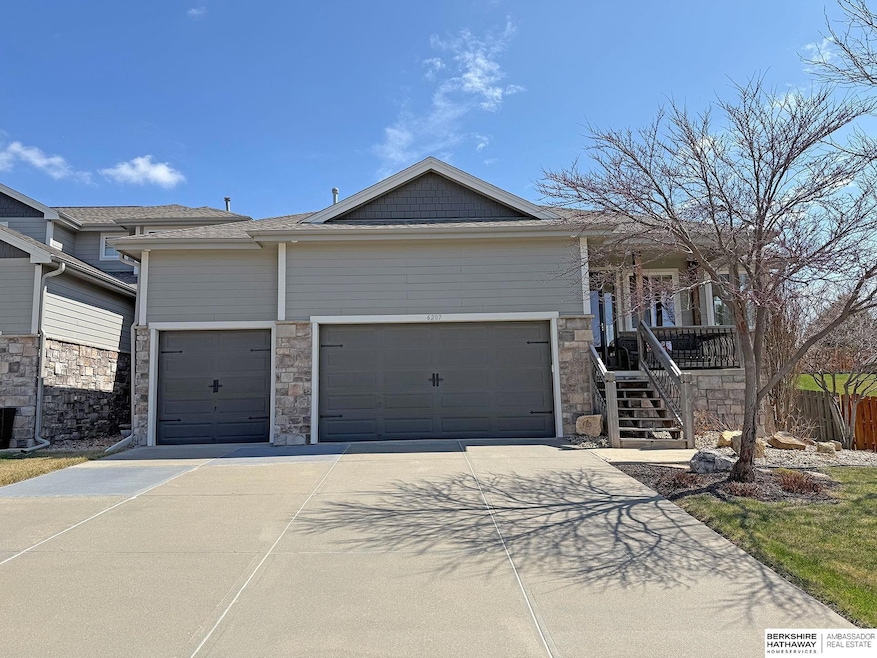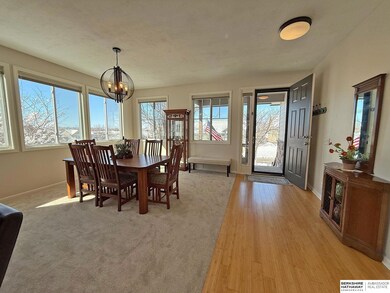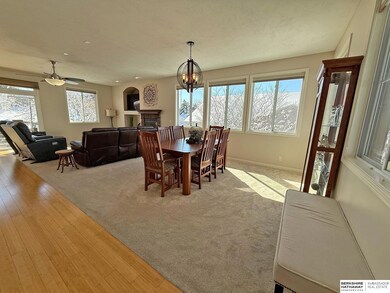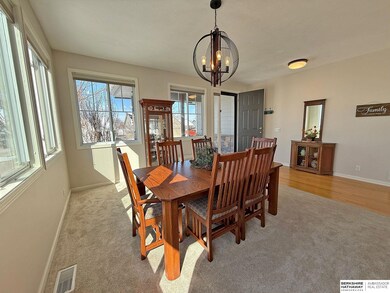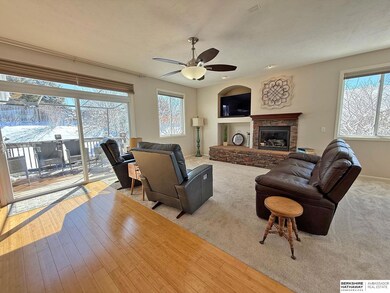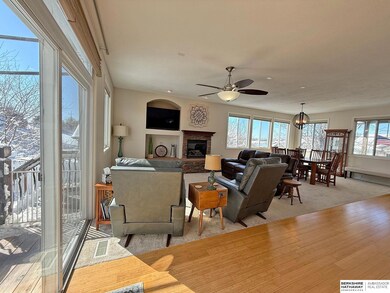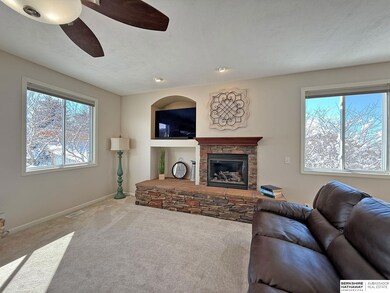
Highlights
- Spa
- Deck
- Cathedral Ceiling
- Whitetail Creek Elementary School Rated A-
- Ranch Style House
- Wood Flooring
About This Home
As of May 2025Immaculate ranch with 3 car garage. 9 foot ceilings and windows galore. Very bright and cheery. Large rooms and recent mechanical upgrades including water heater, furnace and a/c. Huge unfinished basement provides a blank slate for future expansion with 4 daylight egress windows and rough-in for a future bathroom. There is a double oven gas-range in the kitchen that can expand to a large single oven. The primary suite has a huge bathroom with tile floors, huge vanity with double sinks, shower, and whirlpool tub. The oversized laundry room provides great storage just as you come in from the three car garage. Excellently landscaped yard with a deck and large patio to enjoy the private rear yard.
Last Agent to Sell the Property
BHHS Ambassador Real Estate License #900472 Listed on: 03/20/2025

Home Details
Home Type
- Single Family
Est. Annual Taxes
- $6,775
Year Built
- Built in 2011
Lot Details
- 9,968 Sq Ft Lot
- Lot Dimensions are 64 x 154 x 66 x 155
- Wood Fence
- Sprinkler System
HOA Fees
- $21 Monthly HOA Fees
Parking
- 3 Car Attached Garage
- Garage Door Opener
Home Design
- Ranch Style House
- Traditional Architecture
- Composition Roof
- Concrete Perimeter Foundation
- Hardboard
- Stone
Interior Spaces
- 1,887 Sq Ft Home
- Cathedral Ceiling
- Ceiling Fan
- Living Room with Fireplace
- Unfinished Basement
- Basement Windows
Kitchen
- Oven or Range
- Microwave
- Dishwasher
- Disposal
Flooring
- Wood
- Wall to Wall Carpet
- Vinyl
Bedrooms and Bathrooms
- 2 Bedrooms
- Walk-In Closet
- 2 Full Bathrooms
- Dual Sinks
- Whirlpool Bathtub
- Shower Only
Eco-Friendly Details
- Air Purifier
Outdoor Features
- Spa
- Deck
- Patio
- Porch
Schools
- Falling Waters Elementary School
- Aspen Creek Middle School
- Gretna East High School
Utilities
- Humidifier
- Forced Air Heating and Cooling System
- Heating System Uses Gas
- Heat Pump System
- Phone Available
- Cable TV Available
Community Details
- Association fees include common area maintenance
- Falling Waters HOA
- Falling Waters Subdivision
Listing and Financial Details
- Assessor Parcel Number 1037881842
Ownership History
Purchase Details
Home Financials for this Owner
Home Financials are based on the most recent Mortgage that was taken out on this home.Purchase Details
Purchase Details
Home Financials for this Owner
Home Financials are based on the most recent Mortgage that was taken out on this home.Purchase Details
Home Financials for this Owner
Home Financials are based on the most recent Mortgage that was taken out on this home.Purchase Details
Home Financials for this Owner
Home Financials are based on the most recent Mortgage that was taken out on this home.Similar Homes in the area
Home Values in the Area
Average Home Value in this Area
Purchase History
| Date | Type | Sale Price | Title Company |
|---|---|---|---|
| Deed | $353,000 | Trustworthy Title | |
| Interfamily Deed Transfer | -- | None Available | |
| Warranty Deed | $223,000 | Dri Title & Escrow | |
| Warranty Deed | $201,000 | Ambassador Title Services | |
| Special Warranty Deed | $185,000 | None Available |
Mortgage History
| Date | Status | Loan Amount | Loan Type |
|---|---|---|---|
| Previous Owner | $200,250 | New Conventional | |
| Previous Owner | $160,800 | New Conventional | |
| Previous Owner | $185,000 | VA |
Property History
| Date | Event | Price | Change | Sq Ft Price |
|---|---|---|---|---|
| 05/07/2025 05/07/25 | Sold | $353,000 | -3.9% | $187 / Sq Ft |
| 04/04/2025 04/04/25 | Pending | -- | -- | -- |
| 03/31/2025 03/31/25 | Price Changed | $367,500 | -2.0% | $195 / Sq Ft |
| 03/20/2025 03/20/25 | For Sale | $374,900 | +86.5% | $199 / Sq Ft |
| 10/22/2013 10/22/13 | Sold | $201,000 | -4.3% | $107 / Sq Ft |
| 09/30/2013 09/30/13 | Pending | -- | -- | -- |
| 08/20/2013 08/20/13 | For Sale | $209,950 | +13.5% | $111 / Sq Ft |
| 09/28/2012 09/28/12 | Sold | $185,000 | -3.9% | $98 / Sq Ft |
| 08/10/2012 08/10/12 | Pending | -- | -- | -- |
| 05/07/2012 05/07/12 | For Sale | $192,500 | -- | $102 / Sq Ft |
Tax History Compared to Growth
Tax History
| Year | Tax Paid | Tax Assessment Tax Assessment Total Assessment is a certain percentage of the fair market value that is determined by local assessors to be the total taxable value of land and additions on the property. | Land | Improvement |
|---|---|---|---|---|
| 2023 | $6,156 | $237,500 | $25,500 | $212,000 |
| 2022 | $6,759 | $237,500 | $25,500 | $212,000 |
| 2021 | $6,640 | $237,500 | $25,500 | $212,000 |
| 2020 | $6,665 | $237,500 | $25,500 | $212,000 |
| 2019 | $6,747 | $237,500 | $25,500 | $212,000 |
| 2018 | $6,350 | $224,900 | $25,500 | $199,400 |
| 2017 | $6,350 | $224,900 | $25,500 | $199,400 |
| 2016 | $5,715 | $201,500 | $21,000 | $180,500 |
| 2015 | $5,602 | $201,500 | $21,000 | $180,500 |
| 2014 | $5,602 | $201,500 | $21,000 | $180,500 |
Agents Affiliated with this Home
-
John Gell

Seller's Agent in 2025
John Gell
BHHS Ambassador Real Estate
(402) 740-4885
104 Total Sales
-
Lisa Gell

Seller Co-Listing Agent in 2025
Lisa Gell
BHHS Ambassador Real Estate
(402) 850-6653
93 Total Sales
-
Todd Jeffers

Buyer's Agent in 2025
Todd Jeffers
Jeffers Realty
(402) 401-2776
11 Total Sales
-
Deb Ellis

Seller's Agent in 2013
Deb Ellis
BHHS Ambassador Real Estate
(402) 706-1003
209 Total Sales
-
Christina Reinig

Buyer's Agent in 2013
Christina Reinig
BHHS Ambassador Real Estate
(402) 677-7099
58 Total Sales
-
Derek Faulkner

Seller's Agent in 2012
Derek Faulkner
BHHS Ambassador Real Estate
(402) 981-8833
61 Total Sales
Map
Source: Great Plains Regional MLS
MLS Number: 22506913
APN: 3788-1842-10
- 6122 S 193rd St
- 6104 S 193rd St
- 6233 S 193rd St
- 6015 S 193rd St
- 6011 S 193rd St
- 19119 Adams St
- 19122 Drexel St
- 6111 S 194th Ave
- 6005 S 191st Terrace
- 4549 S 203rd St
- 4505 S 203rd St
- 4538 S 203rd St
- 4522 S 203rd St
- 6736 S 191st St
- 10416 S 191st St
- 10313 S 191st St
- 19518 X St
- 19301 Audrey St
- 5731 S 190th Terrace
- 19822 V St
