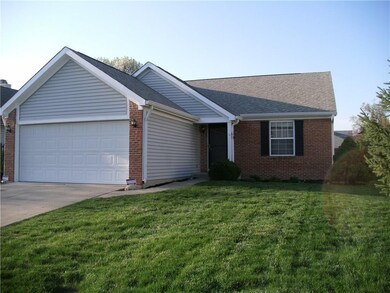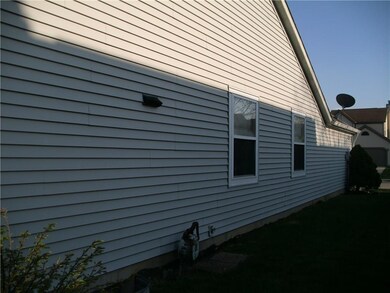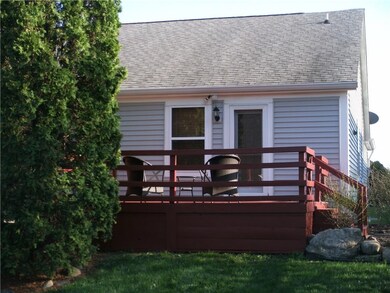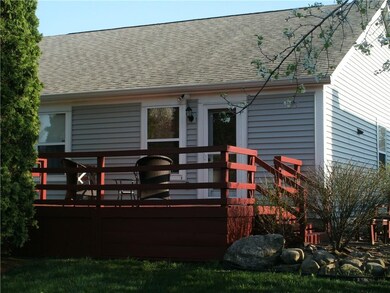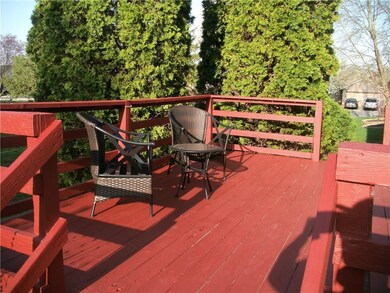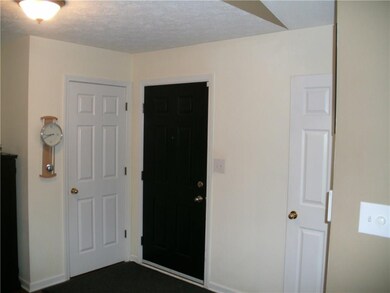
6208 Allport Dr Indianapolis, IN 46254
International Marketplace NeighborhoodHighlights
- Deck
- Breakfast Room
- Forced Air Heating System
- Ranch Style House
- 2 Car Attached Garage
About This Home
As of June 2022You must see this well kept home. Over 2,900 square feet. Finished basement over 1,400.00 square feet. Master bath with dual sinks. New laminated decorative floors along with a walk-in closet. Freshly painted throughout the home. Newer floors throughout, Spacious bedrooms, all appliances stay. Recreation room in the basement. This home is complete with a radon medication system to maintain safe level of Radon in home. Newer Furnace and water heater. Three bath rooms. Finished 2 car attached garage. Newly stained deck along with a well manicured yard. Eat-in kitchen with much more. Must see to really appreciate. Basement is plumbed for wet bar if desired in the future.
Last Agent to Sell the Property
Homes by Emmanuel License #RB14030227 Listed on: 04/09/2020
Last Buyer's Agent
Michelle Broughton
Trueblood Real Estate

Home Details
Home Type
- Single Family
Est. Annual Taxes
- $1,672
Year Built
- Built in 1993
Parking
- 2 Car Attached Garage
- Driveway
Home Design
- Ranch Style House
- Concrete Perimeter Foundation
- Vinyl Construction Material
Interior Spaces
- 2,964 Sq Ft Home
- Breakfast Room
- Finished Basement
Bedrooms and Bathrooms
- 3 Bedrooms
- Dual Vanity Sinks in Primary Bathroom
Utilities
- Forced Air Heating System
- Heating System Uses Gas
- Gas Water Heater
Additional Features
- Deck
- 6,970 Sq Ft Lot
Community Details
- Association fees include insurance maintenance
- The Willows Subdivision
- Property managed by Willow Home Owner Associatin
- The community has rules related to covenants, conditions, and restrictions
Listing and Financial Details
- Assessor Parcel Number 490512106011000600
Ownership History
Purchase Details
Home Financials for this Owner
Home Financials are based on the most recent Mortgage that was taken out on this home.Purchase Details
Home Financials for this Owner
Home Financials are based on the most recent Mortgage that was taken out on this home.Purchase Details
Home Financials for this Owner
Home Financials are based on the most recent Mortgage that was taken out on this home.Purchase Details
Home Financials for this Owner
Home Financials are based on the most recent Mortgage that was taken out on this home.Similar Homes in Indianapolis, IN
Home Values in the Area
Average Home Value in this Area
Purchase History
| Date | Type | Sale Price | Title Company |
|---|---|---|---|
| Warranty Deed | $285,000 | None Listed On Document | |
| Warranty Deed | -- | None Available | |
| Warranty Deed | -- | None Available | |
| Warranty Deed | -- | None Available |
Mortgage History
| Date | Status | Loan Amount | Loan Type |
|---|---|---|---|
| Open | $270,750 | New Conventional | |
| Previous Owner | $39,000 | Construction | |
| Previous Owner | $156,000 | Construction | |
| Previous Owner | $132,554 | FHA | |
| Previous Owner | $122,489 | FHA | |
| Previous Owner | $103,850 | Adjustable Rate Mortgage/ARM |
Property History
| Date | Event | Price | Change | Sq Ft Price |
|---|---|---|---|---|
| 06/30/2022 06/30/22 | Sold | $285,000 | +1.8% | $96 / Sq Ft |
| 05/31/2022 05/31/22 | Pending | -- | -- | -- |
| 05/27/2022 05/27/22 | For Sale | $279,999 | 0.0% | $94 / Sq Ft |
| 05/23/2022 05/23/22 | Pending | -- | -- | -- |
| 05/20/2022 05/20/22 | For Sale | $279,999 | +43.6% | $94 / Sq Ft |
| 08/11/2020 08/11/20 | Sold | $195,000 | +5.5% | $66 / Sq Ft |
| 04/10/2020 04/10/20 | Pending | -- | -- | -- |
| 04/09/2020 04/09/20 | For Sale | $184,900 | +37.0% | $62 / Sq Ft |
| 10/30/2014 10/30/14 | Sold | $135,000 | -4.9% | $46 / Sq Ft |
| 09/23/2014 09/23/14 | Pending | -- | -- | -- |
| 08/18/2014 08/18/14 | Price Changed | $142,000 | -2.1% | $48 / Sq Ft |
| 06/04/2014 06/04/14 | For Sale | $145,000 | -- | $49 / Sq Ft |
Tax History Compared to Growth
Tax History
| Year | Tax Paid | Tax Assessment Tax Assessment Total Assessment is a certain percentage of the fair market value that is determined by local assessors to be the total taxable value of land and additions on the property. | Land | Improvement |
|---|---|---|---|---|
| 2024 | $3,159 | $298,200 | $35,300 | $262,900 |
| 2023 | $3,159 | $305,300 | $35,300 | $270,000 |
| 2022 | $2,752 | $258,200 | $35,300 | $222,900 |
| 2021 | $2,211 | $210,900 | $21,500 | $189,400 |
| 2020 | $1,993 | $189,400 | $21,500 | $167,900 |
| 2019 | $1,847 | $175,000 | $21,500 | $153,500 |
| 2018 | $1,767 | $167,300 | $21,500 | $145,800 |
| 2017 | $1,742 | $165,000 | $21,500 | $143,500 |
| 2016 | $1,639 | $154,900 | $21,500 | $133,400 |
| 2014 | $1,155 | $120,100 | $21,500 | $98,600 |
| 2013 | $1,161 | $120,100 | $21,500 | $98,600 |
Agents Affiliated with this Home
-
M
Seller's Agent in 2022
Michelle Broughton
Trueblood Real Estate
-
A
Seller Co-Listing Agent in 2022
Allyson Flook
RE/MAX
-
N
Buyer's Agent in 2022
Nicole Lloyd
Indy's Property Shop, LLC
-
M
Seller's Agent in 2020
Michael Richardson
Homes by Emmanuel
(317) 201-0911
1 in this area
18 Total Sales
-
M
Seller's Agent in 2014
Margo Fritz
-
G
Seller Co-Listing Agent in 2014
Ginny Tholen
F.C. Tucker Company
Map
Source: MIBOR Broker Listing Cooperative®
MLS Number: MBR21704279
APN: 49-05-12-106-011.000-600
- 6137 Apache Dr
- 4825 May Ridge Ln
- 5005 Whisenand Dr
- 6009 Tammin Dr
- 5025 Flame Way
- 6010 Lakeside Manor Ave
- 5135 Moller Rd
- 6040 Ipswich Ct
- 6117 Salanie Place
- 4665 Falcon Run Way
- 5370 Bay Harbor Dr
- 4533 Golden Meadow Dr
- 5283 Tufton Dr
- 5421 Bay Harbor Dr
- 6322 Commons Dr
- 4380 Dunsany Ct
- 5034 Aspen Crest Ln
- 6047 W 56th St
- 4363 Fullwood Ct
- 6637 Sundown Dr S

