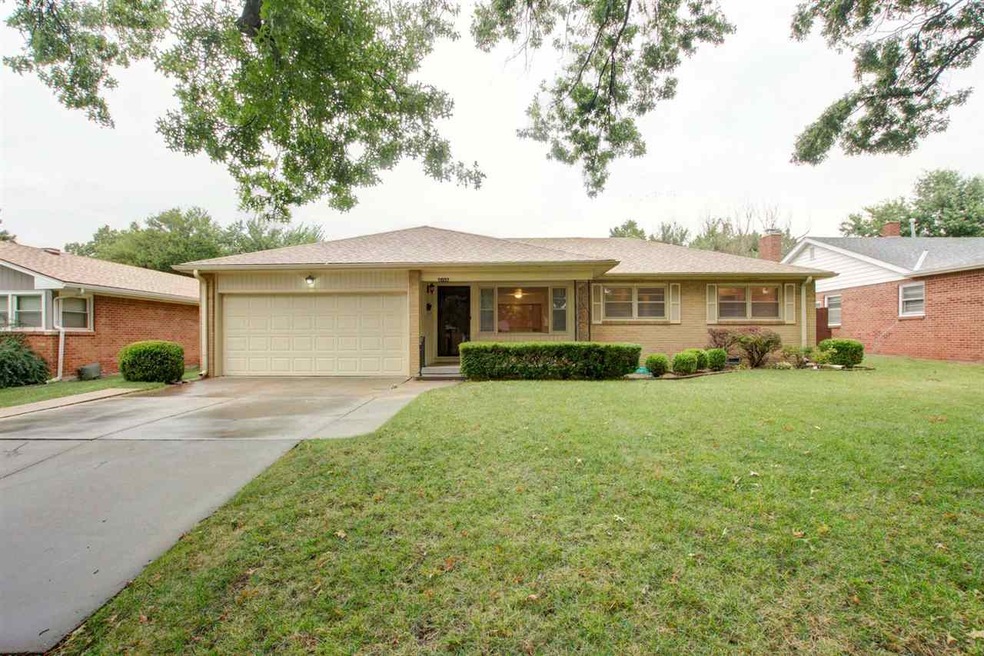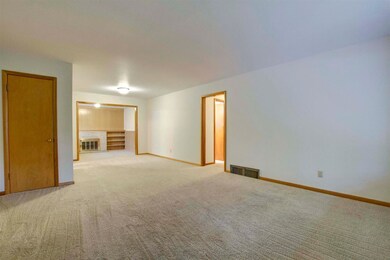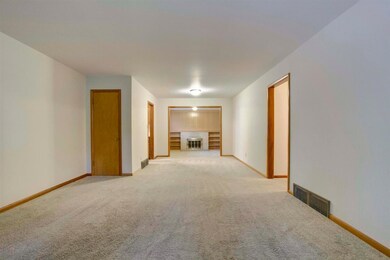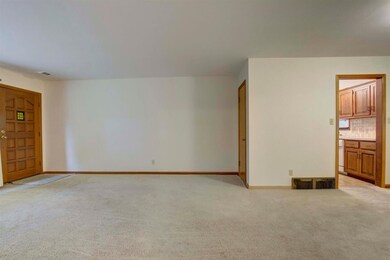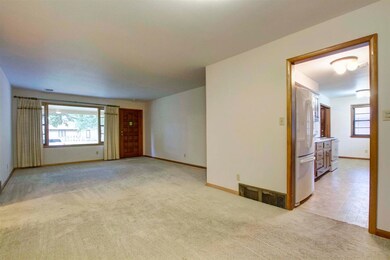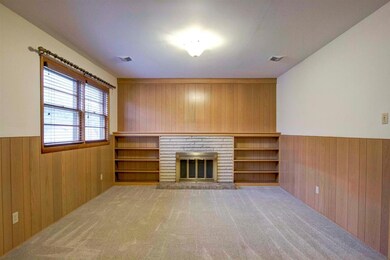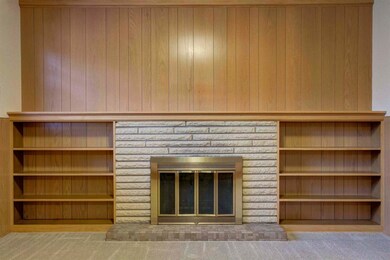
6208 E Murdock St Wichita, KS 67208
New Day NeighborhoodHighlights
- Ranch Style House
- Formal Dining Room
- Storm Windows
- Wood Flooring
- 2 Car Attached Garage
- Brick or Stone Mason
About This Home
As of October 2019This charming 3 bedroom, mid-century home is a must see. Built in 1955 it reflects the superb quality which was standard for that time. The location on a quiet street provides privacy and the beauty of mature trees and landscaping offers a “Welcome Home” feeling. An addition to the rear of the home expanded the living area to include a private master bath and a nice sized room which can serve many functions – an office, an exercise room or a second sitting area. Whatever your needs, it is a real plus. The original hardwood floors have been covered since the house was built –offering you a choice of the current carpet or well-maintained hardwood. It was recently painted and is move-in ready. It will not last long; make your appointment today!
Last Agent to Sell the Property
Berkshire Hathaway PenFed Realty License #00023431 Listed on: 09/08/2015
Home Details
Home Type
- Single Family
Est. Annual Taxes
- $1,487
Year Built
- Built in 1955
Lot Details
- 9,443 Sq Ft Lot
- Wood Fence
- Sprinkler System
Parking
- 2 Car Attached Garage
Home Design
- Ranch Style House
- Brick or Stone Mason
- Composition Roof
Interior Spaces
- 1,796 Sq Ft Home
- Wood Burning Fireplace
- Attached Fireplace Door
- Gas Fireplace
- Window Treatments
- Family Room with Fireplace
- Formal Dining Room
- Wood Flooring
- Crawl Space
- Laundry on main level
Kitchen
- Oven or Range
- Plumbed For Gas In Kitchen
- Electric Cooktop
- Dishwasher
- Disposal
Bedrooms and Bathrooms
- 3 Bedrooms
- Shower Only
Home Security
- Storm Windows
- Storm Doors
Outdoor Features
- Patio
- Outdoor Storage
- Rain Gutters
Schools
- Price-Harris Elementary School
- Coleman Middle School
- Southeast High School
Utilities
- Forced Air Heating and Cooling System
- Heating System Uses Gas
Community Details
- Property has a Home Owners Association
- Courtland Subdivision
Listing and Financial Details
- Assessor Parcel Number 20173-126-13-0-41-07-009.00
Ownership History
Purchase Details
Home Financials for this Owner
Home Financials are based on the most recent Mortgage that was taken out on this home.Purchase Details
Home Financials for this Owner
Home Financials are based on the most recent Mortgage that was taken out on this home.Similar Homes in Wichita, KS
Home Values in the Area
Average Home Value in this Area
Purchase History
| Date | Type | Sale Price | Title Company |
|---|---|---|---|
| Administrators Deed | $170,000 | Security 1St Title Llc | |
| Warranty Deed | -- | Security 1St Title |
Mortgage History
| Date | Status | Loan Amount | Loan Type |
|---|---|---|---|
| Open | $255,000 | Reverse Mortgage Home Equity Conversion Mortgage | |
| Closed | $112,000 | New Conventional | |
| Previous Owner | $100,000 | Adjustable Rate Mortgage/ARM |
Property History
| Date | Event | Price | Change | Sq Ft Price |
|---|---|---|---|---|
| 10/04/2019 10/04/19 | Sold | -- | -- | -- |
| 09/19/2019 09/19/19 | Pending | -- | -- | -- |
| 09/17/2019 09/17/19 | For Sale | $168,000 | +12.8% | $94 / Sq Ft |
| 10/20/2016 10/20/16 | Sold | -- | -- | -- |
| 09/25/2016 09/25/16 | Pending | -- | -- | -- |
| 08/28/2016 08/28/16 | For Sale | $149,000 | +11.6% | $83 / Sq Ft |
| 10/16/2015 10/16/15 | Sold | -- | -- | -- |
| 09/22/2015 09/22/15 | Pending | -- | -- | -- |
| 09/08/2015 09/08/15 | For Sale | $133,500 | -- | $74 / Sq Ft |
Tax History Compared to Growth
Tax History
| Year | Tax Paid | Tax Assessment Tax Assessment Total Assessment is a certain percentage of the fair market value that is determined by local assessors to be the total taxable value of land and additions on the property. | Land | Improvement |
|---|---|---|---|---|
| 2025 | $2,368 | $25,232 | $5,440 | $19,792 |
| 2023 | $2,368 | $22,161 | $3,588 | $18,573 |
| 2022 | $2,225 | $20,057 | $3,393 | $16,664 |
| 2021 | $2,119 | $18,573 | $2,760 | $15,813 |
| 2020 | $2,024 | $17,687 | $2,760 | $14,927 |
| 2019 | $1,874 | $16,376 | $2,760 | $13,616 |
| 2018 | $1,823 | $15,893 | $2,024 | $13,869 |
| 2017 | $1,565 | $0 | $0 | $0 |
| 2016 | $1,490 | $0 | $0 | $0 |
| 2015 | $1,525 | $0 | $0 | $0 |
| 2014 | $1,494 | $0 | $0 | $0 |
Agents Affiliated with this Home
-
Rob Pestinger

Seller's Agent in 2019
Rob Pestinger
Pestinger Real Estate
(316) 650-2606
1 in this area
64 Total Sales
-
Sandra Wendt

Buyer's Agent in 2019
Sandra Wendt
Berkshire Hathaway PenFed Realty
(316) 655-6134
44 Total Sales
-
J
Seller's Agent in 2016
Jordan Norlin
Berkshire Hathaway PenFed Realty
-
Mary Eves

Seller's Agent in 2015
Mary Eves
Berkshire Hathaway PenFed Realty
(316) 250-7734
2 in this area
14 Total Sales
-
Sophia Norlin

Buyer's Agent in 2015
Sophia Norlin
Keller Williams Signature Partners, LLC
(316) 250-3767
1 in this area
27 Total Sales
Map
Source: South Central Kansas MLS
MLS Number: 509839
APN: 126-13-0-41-07-009.00
- 641 N Woodlawn St
- 641 N Woodlawn Blvd
- 6428 E Marjorie St
- 5810 E Oakwood Dr
- 6033 E 10th St N
- 408 N Saint James St
- 903 N Ridgewood Dr
- 5708 E 10th St N
- 5408 E Pine St
- 410 N Edgemoor St
- 6402 E 11th St N
- 6606 E 10th St N
- 1030 N Vincent St
- 316 N Edgemoor St
- 7077 E Central Ave
- 5253-5255 N Pinecrest St
- 5418 Lambsdale St
- 5401 Polo Dr
- 157 N Edgemoor St
- 406 N Battin St
