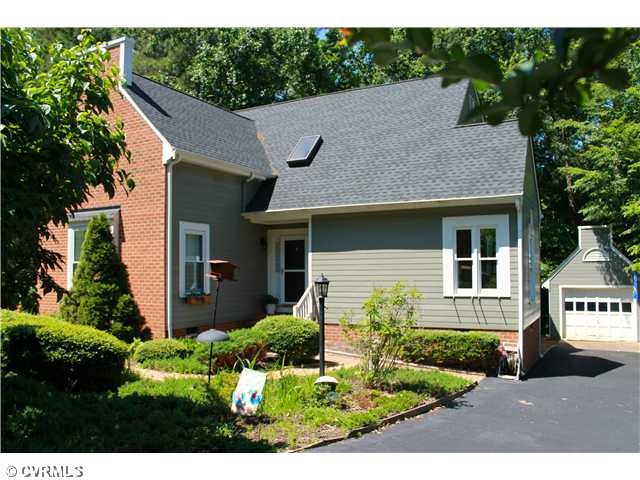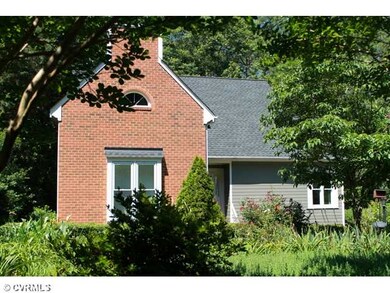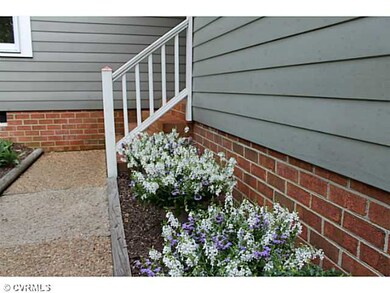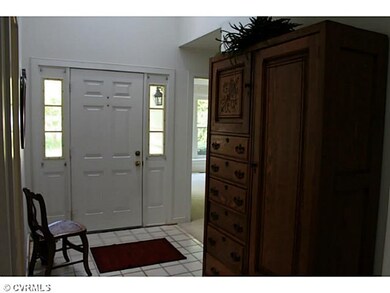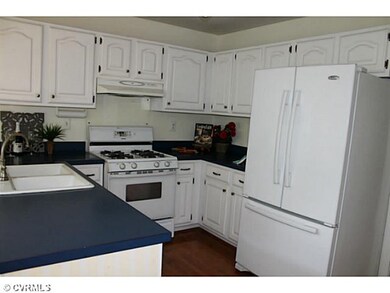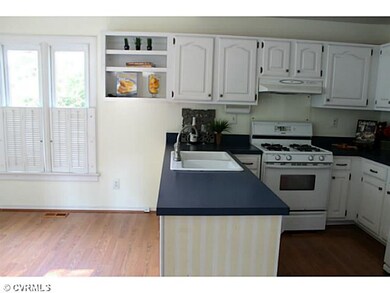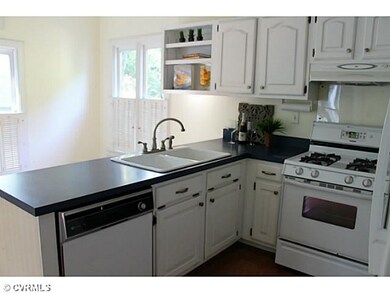
6208 Heather Glen Rd Midlothian, VA 23112
Highlights
- Wood Flooring
- Forced Air Heating and Cooling System
- 2-minute walk to Walnut Bend Playground
- Cosby High School Rated A
About This Home
As of November 2018Cottage charm! Wild flowers and roses cover the front yard in a pretty perrenial garden. Nestled in the cul-de-sac, this home features 3 BR's and 3 full baths. House is bright and sunny w/2-story foyer, vaulted ceilings and skylights throughout. 1st floor has eat-in kitchen w/white cabinets and gas range, formal dining area w/hardwood, vaulted FR w/skylights and gas fp. Master suite w/private bath and additional bedroom/full bath on 1st floor. Rear staircase to 2nd floor w/another Master Suite that has a huge walk-in closet, full bath and spacious loft for office or tv space. Good closets throughout, plantation shutters in kitchen, baths and loft. Deck overlooks wooded backyard. Attached storage shed is 22x13, detached garage w/new door. Walking distance to lake and recreation.
Last Agent to Sell the Property
Hometown Realty License #0225160923 Listed on: 07/18/2013

Home Details
Home Type
- Single Family
Est. Annual Taxes
- $3,374
Year Built
- 1987
Home Design
- Composition Roof
Interior Spaces
- Property has 1.5 Levels
Flooring
- Wood
- Partially Carpeted
- Ceramic Tile
Bedrooms and Bathrooms
- 3 Bedrooms
- 3 Full Bathrooms
Utilities
- Forced Air Heating and Cooling System
- Heat Pump System
Listing and Financial Details
- Assessor Parcel Number 719-675-26-75-00000
Ownership History
Purchase Details
Home Financials for this Owner
Home Financials are based on the most recent Mortgage that was taken out on this home.Purchase Details
Home Financials for this Owner
Home Financials are based on the most recent Mortgage that was taken out on this home.Purchase Details
Home Financials for this Owner
Home Financials are based on the most recent Mortgage that was taken out on this home.Similar Homes in Midlothian, VA
Home Values in the Area
Average Home Value in this Area
Purchase History
| Date | Type | Sale Price | Title Company |
|---|---|---|---|
| Warranty Deed | $273,000 | None Available | |
| Warranty Deed | $210,000 | -- | |
| Warranty Deed | $132,000 | -- |
Mortgage History
| Date | Status | Loan Amount | Loan Type |
|---|---|---|---|
| Open | $184,000 | New Conventional | |
| Previous Owner | $214,515 | New Conventional | |
| Previous Owner | $75,000 | Credit Line Revolving | |
| Previous Owner | $80,000 | New Conventional |
Property History
| Date | Event | Price | Change | Sq Ft Price |
|---|---|---|---|---|
| 11/21/2018 11/21/18 | Sold | $270,900 | -1.5% | $143 / Sq Ft |
| 11/02/2018 11/02/18 | Pending | -- | -- | -- |
| 10/10/2018 10/10/18 | For Sale | $275,000 | +31.0% | $145 / Sq Ft |
| 08/23/2013 08/23/13 | Sold | $210,000 | -4.3% | $111 / Sq Ft |
| 07/31/2013 07/31/13 | Pending | -- | -- | -- |
| 07/18/2013 07/18/13 | For Sale | $219,500 | -- | $116 / Sq Ft |
Tax History Compared to Growth
Tax History
| Year | Tax Paid | Tax Assessment Tax Assessment Total Assessment is a certain percentage of the fair market value that is determined by local assessors to be the total taxable value of land and additions on the property. | Land | Improvement |
|---|---|---|---|---|
| 2025 | $3,374 | $376,300 | $78,000 | $298,300 |
| 2024 | $3,374 | $331,000 | $78,000 | $253,000 |
| 2023 | $2,845 | $312,600 | $69,000 | $243,600 |
| 2022 | $2,743 | $298,200 | $66,000 | $232,200 |
| 2021 | $2,552 | $261,700 | $62,000 | $199,700 |
| 2020 | $2,435 | $256,300 | $62,000 | $194,300 |
| 2019 | $2,422 | $254,900 | $60,000 | $194,900 |
| 2018 | $2,394 | $249,400 | $60,000 | $189,400 |
| 2017 | $2,368 | $241,500 | $57,000 | $184,500 |
| 2016 | $2,223 | $231,600 | $54,000 | $177,600 |
| 2015 | $2,067 | $212,700 | $53,000 | $159,700 |
| 2014 | $2,001 | $205,800 | $52,000 | $153,800 |
Agents Affiliated with this Home
-

Seller's Agent in 2018
Wanda Huggins
Shaheen Ruth Martin & Fonville
(804) 400-5372
10 in this area
52 Total Sales
-

Seller Co-Listing Agent in 2018
Shannon Clunie
Long & Foster
(804) 690-2912
47 Total Sales
-

Buyer's Agent in 2018
Hilary Holder
Fathom Realty Virginia
(804) 837-7256
71 Total Sales
-

Seller's Agent in 2013
Cheryl Valenti
Hometown Realty
7 in this area
35 Total Sales
Map
Source: Central Virginia Regional MLS
MLS Number: 1318803
APN: 719-67-52-67-500-000
- 6003 Lansgate Rd
- 6303 Walnut Bend Dr
- 6305 Walnut Bend Terrace
- 6011 Mill Spring Ct
- 14702 Mill Spring Dr
- 14600 Duck Cove Ct
- 15000 Fox Branch Ln
- 14736 Boyces Cove Dr Unit 8
- 14715 Boyces Cove Dr
- 14408 Woods Walk Ct
- 15210 Powell Grove Rd
- 6409 Lila Crest Ln
- 15011 Manor Gate Ct
- 15023 Manor Gate Ct
- 5614 Chatmoss Rd
- 6413 Lila Crest Ln
- 5504 Meadow Chase Rd
- 5903 Waters Edge Rd
- 6449 Lila Crest Ln
- 6453 Lila Crest Ln
