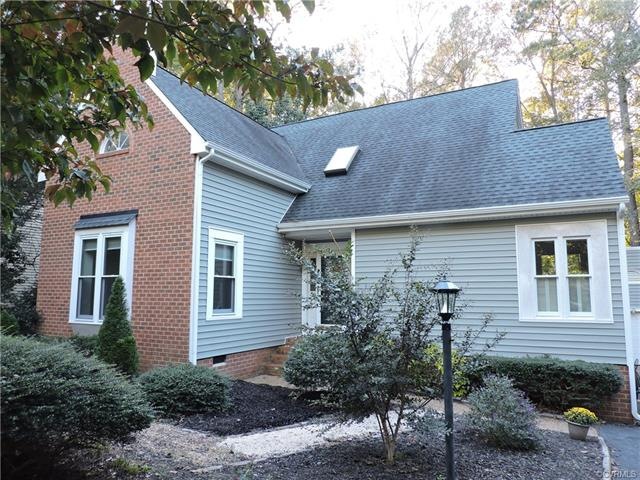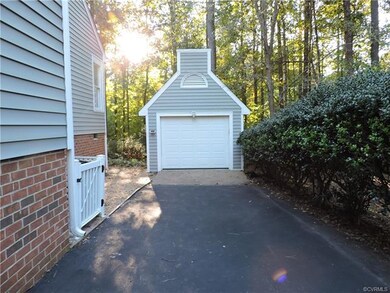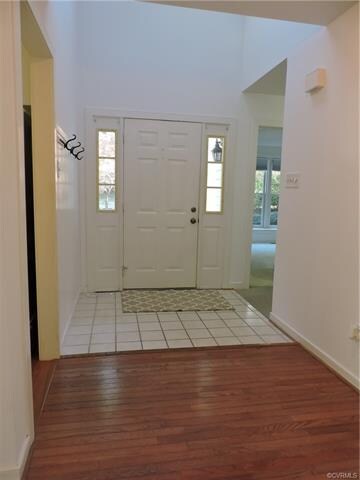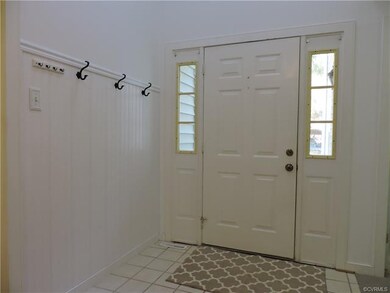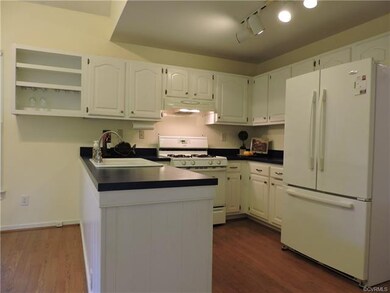
6208 Heather Glen Rd Midlothian, VA 23112
Highlights
- Fitness Center
- Indoor Pool
- Clubhouse
- Cosby High School Rated A
- Community Lake
- 2-minute walk to Walnut Bend Playground
About This Home
As of November 2018Charming floor plan features 3 bedrooms and 3 full baths. Lots of natural light with 2 story foyer with skylight. 1st floor master bedroom with large walk-in closet, linen closet and door to deck. 1st floor 2nd bedroom and full bath. Family room with vaulted ceiling, skylights, gas fireplace and door to deck. Wood floors in dining room & family room. Eat-in kitchen includes gas cooking. 2nd floor is a lovely suite that includes a loft, full bath and 3rd bedroom with 2 large walk-in closets and a 3rd closet. Front & rear yard have lovely landscaping, minimal yard maintenance. Private wooded rear yard. Attached storage shed and detached 1-car garage with shelves. Woodlake offers a 1700 acre lake surrounded by bike paths/walking trails, playgrounds and more. 2 outdoor pools included in homeowner fees. Indoor pool and tennis additional fees. HMS Home Warranty Included.
Last Agent to Sell the Property
Shaheen Ruth Martin & Fonville License #0225073182 Listed on: 10/10/2018

Home Details
Home Type
- Single Family
Est. Annual Taxes
- $2,369
Year Built
- Built in 1987
Lot Details
- 8,843 Sq Ft Lot
- Zoning described as R9
HOA Fees
- $93 Monthly HOA Fees
Parking
- 1 Car Detached Garage
- Driveway
Home Design
- Transitional Architecture
- Brick Exterior Construction
- Shingle Roof
- Vinyl Siding
Interior Spaces
- 1,896 Sq Ft Home
- 1-Story Property
- Cathedral Ceiling
- Ceiling Fan
- Skylights
- Gas Fireplace
- Separate Formal Living Room
- Loft
Kitchen
- Eat-In Kitchen
- Gas Cooktop
- Stove
- Dishwasher
- Disposal
Flooring
- Wood
- Partially Carpeted
- Laminate
- Vinyl
Bedrooms and Bathrooms
- 3 Bedrooms
- Walk-In Closet
- 3 Full Bathrooms
Pool
- Indoor Pool
- Lap Pool
- In Ground Pool
Outdoor Features
- Deck
- Shed
- Stoop
Schools
- Woolridge Elementary School
- Tomahawk Creek Middle School
- Cosby High School
Utilities
- Forced Air Heating and Cooling System
- Heating System Uses Natural Gas
- Gas Water Heater
Listing and Financial Details
- Tax Lot 5
- Assessor Parcel Number 719-67-52-67-500-000
Community Details
Overview
- Heather Glen Subdivision
- Community Lake
- Pond in Community
Amenities
- Common Area
- Clubhouse
Recreation
- Tennis Courts
- Community Basketball Court
- Community Playground
- Fitness Center
- Community Pool
- Park
- Trails
Ownership History
Purchase Details
Home Financials for this Owner
Home Financials are based on the most recent Mortgage that was taken out on this home.Purchase Details
Home Financials for this Owner
Home Financials are based on the most recent Mortgage that was taken out on this home.Purchase Details
Home Financials for this Owner
Home Financials are based on the most recent Mortgage that was taken out on this home.Similar Homes in Midlothian, VA
Home Values in the Area
Average Home Value in this Area
Purchase History
| Date | Type | Sale Price | Title Company |
|---|---|---|---|
| Warranty Deed | $273,000 | None Available | |
| Warranty Deed | $210,000 | -- | |
| Warranty Deed | $132,000 | -- |
Mortgage History
| Date | Status | Loan Amount | Loan Type |
|---|---|---|---|
| Open | $184,000 | New Conventional | |
| Previous Owner | $214,515 | New Conventional | |
| Previous Owner | $75,000 | Credit Line Revolving | |
| Previous Owner | $80,000 | New Conventional |
Property History
| Date | Event | Price | Change | Sq Ft Price |
|---|---|---|---|---|
| 11/21/2018 11/21/18 | Sold | $270,900 | -1.5% | $143 / Sq Ft |
| 11/02/2018 11/02/18 | Pending | -- | -- | -- |
| 10/10/2018 10/10/18 | For Sale | $275,000 | +31.0% | $145 / Sq Ft |
| 08/23/2013 08/23/13 | Sold | $210,000 | -4.3% | $111 / Sq Ft |
| 07/31/2013 07/31/13 | Pending | -- | -- | -- |
| 07/18/2013 07/18/13 | For Sale | $219,500 | -- | $116 / Sq Ft |
Tax History Compared to Growth
Tax History
| Year | Tax Paid | Tax Assessment Tax Assessment Total Assessment is a certain percentage of the fair market value that is determined by local assessors to be the total taxable value of land and additions on the property. | Land | Improvement |
|---|---|---|---|---|
| 2025 | $3,374 | $376,300 | $78,000 | $298,300 |
| 2024 | $3,374 | $331,000 | $78,000 | $253,000 |
| 2023 | $2,845 | $312,600 | $69,000 | $243,600 |
| 2022 | $2,743 | $298,200 | $66,000 | $232,200 |
| 2021 | $2,552 | $261,700 | $62,000 | $199,700 |
| 2020 | $2,435 | $256,300 | $62,000 | $194,300 |
| 2019 | $2,422 | $254,900 | $60,000 | $194,900 |
| 2018 | $2,394 | $249,400 | $60,000 | $189,400 |
| 2017 | $2,368 | $241,500 | $57,000 | $184,500 |
| 2016 | $2,223 | $231,600 | $54,000 | $177,600 |
| 2015 | $2,067 | $212,700 | $53,000 | $159,700 |
| 2014 | $2,001 | $205,800 | $52,000 | $153,800 |
Agents Affiliated with this Home
-

Seller's Agent in 2018
Wanda Huggins
Shaheen Ruth Martin & Fonville
(804) 400-5372
10 in this area
52 Total Sales
-

Seller Co-Listing Agent in 2018
Shannon Clunie
Long & Foster
(804) 690-2912
47 Total Sales
-

Buyer's Agent in 2018
Hilary Holder
Fathom Realty Virginia
(804) 837-7256
71 Total Sales
-

Seller's Agent in 2013
Cheryl Valenti
Hometown Realty
7 in this area
35 Total Sales
Map
Source: Central Virginia Regional MLS
MLS Number: 1835926
APN: 719-67-52-67-500-000
- 6003 Lansgate Rd
- 6303 Walnut Bend Dr
- 6305 Walnut Bend Terrace
- 6011 Mill Spring Ct
- 14702 Mill Spring Dr
- 14600 Duck Cove Ct
- 15000 Fox Branch Ln
- 14736 Boyces Cove Dr Unit 8
- 14715 Boyces Cove Dr
- 14408 Woods Walk Ct
- 15210 Powell Grove Rd
- 6409 Lila Crest Ln
- 15023 Manor Gate Ct
- 5614 Chatmoss Rd
- 6413 Lila Crest Ln
- 6437 Lila Crest Ln
- 5504 Meadow Chase Rd
- 5903 Waters Edge Rd
- 6445 Lila Crest Ln
- 6449 Lila Crest Ln
