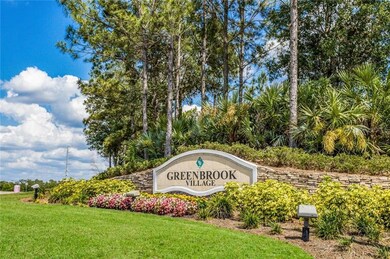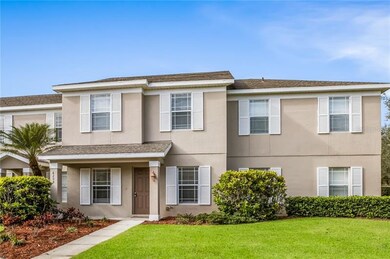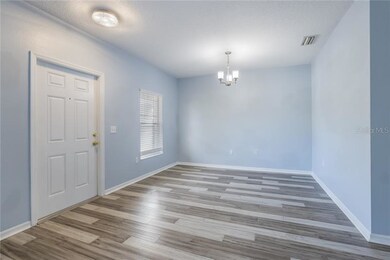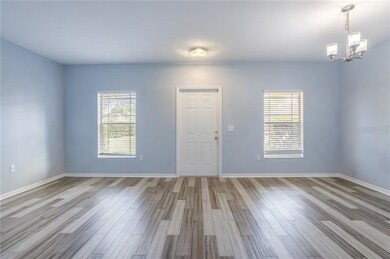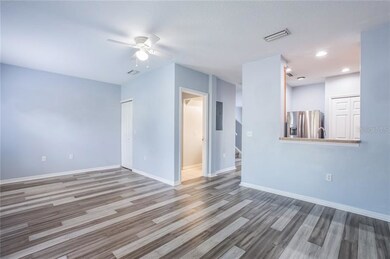
6208 Triple Tail Ct Unit 19 Lakewood Ranch, FL 34202
Highlights
- Bamboo Flooring
- Park or Greenbelt View
- Screened Patio
- Gilbert W McNeal Elementary School Rated A-
- Community Pool
- Walk-In Closet
About This Home
As of March 2020Peacefully located at the end of a quiet cul-de-sac is a beautifully UPDATED in last 18 months 3 bedrooms, 2 full bathrooms, and half bath along with 2 assigned parking spaces! Downstairs has NEW bamboo flooring with sound-damperning underlay. New carpeting through-out the 2nd floor and down the stairs. All NEW stainless steel kitchen appliances; refrigerator, range, dishwasher, microwave along with the garbage disposal. Kitchen lights have been replaced with integrated LED lights, and downstairs lights and fixtures replaced with energy efficient LED lighting. AC/HVAC system and water heater all NEW! Hot water heater with dedicated reverse osmosis filter to prolong life of the heater. Come and enjoy Greenbrook Walk with it's community pool and spa, picnic area, playgrounds, beautiful mature walk ways and and so much more! A fast growing community and desired location will never leave you short of fun and entertainment. Close to I-75, UTC Mall and the famous Florida Beaches. Come look and see what Lakewood Ranch is all about!
Property Details
Home Type
- Condominium
Est. Annual Taxes
- $3,596
Year Built
- Built in 2005
HOA Fees
- $325 Monthly HOA Fees
Parking
- Assigned Parking
Home Design
- Slab Foundation
- Shingle Roof
- Block Exterior
Interior Spaces
- 1,540 Sq Ft Home
- 2-Story Property
- Window Treatments
- Sliding Doors
- Combination Dining and Living Room
- Park or Greenbelt Views
Kitchen
- Range<<rangeHoodToken>>
- <<microwave>>
- Dishwasher
- Disposal
Flooring
- Bamboo
- Carpet
- Concrete
- Tile
Bedrooms and Bathrooms
- 3 Bedrooms
- Split Bedroom Floorplan
- Walk-In Closet
Laundry
- Dryer
- Washer
Home Security
Outdoor Features
- Screened Patio
- Exterior Lighting
- Outdoor Storage
Schools
- Mcneal Elementary School
- Nolan Middle School
- Lakewood Ranch High School
Utilities
- Central Heating and Cooling System
- Electric Water Heater
- Cable TV Available
Additional Features
- Reclaimed Water Irrigation System
- North Facing Home
Listing and Financial Details
- Down Payment Assistance Available
- Visit Down Payment Resource Website
- Assessor Parcel Number 584531759
Community Details
Overview
- Association fees include cable TV, common area taxes, community pool, ground maintenance, manager, pest control, pool maintenance, sewer, trash, water
- C&S Community Management Services, Inc. Association, Phone Number (941) 758-9454
- Built by Kimball Hill Home
- Greenbrook Walk Subdivision, Smyrna Floorplan
- Greenbrook Walk Community
- On-Site Maintenance
- The community has rules related to deed restrictions
- Rental Restrictions
Recreation
- Community Pool
- Community Spa
Pet Policy
- Pets Allowed
- Pets up to 25 lbs
Security
- Fire and Smoke Detector
Similar Homes in Lakewood Ranch, FL
Home Values in the Area
Average Home Value in this Area
Property History
| Date | Event | Price | Change | Sq Ft Price |
|---|---|---|---|---|
| 03/12/2020 03/12/20 | Sold | $183,000 | -2.1% | $119 / Sq Ft |
| 02/09/2020 02/09/20 | Pending | -- | -- | -- |
| 01/30/2020 01/30/20 | For Sale | $186,900 | +14.0% | $121 / Sq Ft |
| 08/31/2018 08/31/18 | Sold | $164,000 | -3.0% | $106 / Sq Ft |
| 08/20/2018 08/20/18 | Pending | -- | -- | -- |
| 08/15/2018 08/15/18 | Price Changed | $169,000 | -3.4% | $110 / Sq Ft |
| 07/30/2018 07/30/18 | For Sale | $175,000 | -- | $114 / Sq Ft |
Tax History Compared to Growth
Agents Affiliated with this Home
-
Christy Peterson

Seller's Agent in 2020
Christy Peterson
SERHANT
(774) 287-5322
68 in this area
148 Total Sales
-
Chip Stoltzfus
C
Buyer's Agent in 2020
Chip Stoltzfus
EXIT KING REALTY
(941) 993-0620
8 Total Sales
-
Susan Mitchell

Seller's Agent in 2018
Susan Mitchell
Michael Saunders
(941) 780-5085
6 in this area
46 Total Sales
Map
Source: Stellar MLS
MLS Number: A4457354
- 6266 Triple Tail Ct Unit 1
- 6209 Flagfish Ct
- 14932 Amberjack Terrace
- 14876 Skip Jack Loop Unit 102
- 14939 Amberjack Terrace Unit 102
- 6205 Triple Tail Ct Unit 101
- 15121 Searobbin Dr
- 15207 Searobbin Dr
- 15032 Skip Jack Loop
- 14813 Skip Jack Loop Unit 102
- 14812 Skip Jack Loop
- 6227 Blue Runner Ct
- 19219 Cherrystone Way Unit 103
- 18810 Cherrystone Way
- 19116 Cherrystone Way
- 19110 Scallop Loop Unit 105
- 19110 Scallop Loop Unit 302
- 19110 Scallop Loop Unit 102
- 19143 Cherrystone Way
- 19015 Scallop Loop Unit 107

